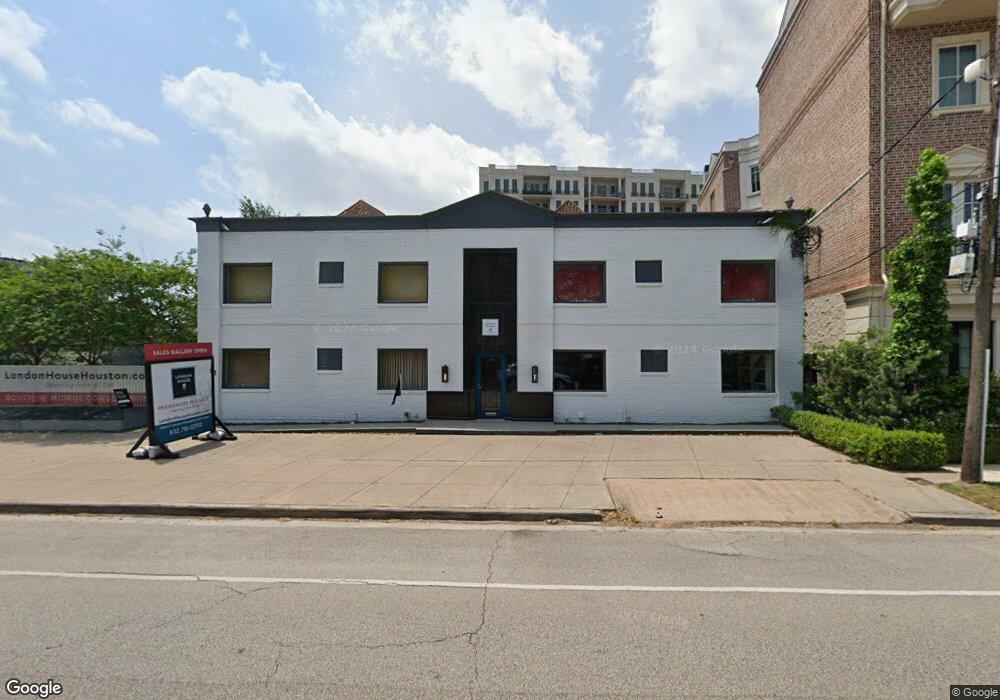2323 San Felipe St Unit 803 Houston, TX 77019
River Oaks Neighborhood
2
Beds
3
Baths
2,329
Sq Ft
--
Built
About This Home
This home is located at 2323 San Felipe St Unit 803, Houston, TX 77019. 2323 San Felipe St Unit 803 is a home located in Harris County with nearby schools including River Oaks Elementary School, Lanier Middle School, and Lamar High School.
Create a Home Valuation Report for This Property
The Home Valuation Report is an in-depth analysis detailing your home's value as well as a comparison with similar homes in the area
Home Values in the Area
Average Home Value in this Area
Tax History Compared to Growth
Map
Nearby Homes
- 2323 San Felipe St Unit 901
- 2323 San Felipe St Unit 1101
- 2323 San Felipe St Unit 602
- 1913 Revere St
- 2336 Welch St
- 2240 Mimosa Dr Unit 4W
- 2240 Mimosa Dr Unit 4N
- 2240 Mimosa Dr Unit PH-8W
- 2240 Mimosa Dr Unit 6W
- 2240 Mimosa Dr Unit 5W
- 2240 Mimosa Dr Unit 3N
- 2240 Mimosa Dr Unit 6E
- 2240 Mimosa Dr Unit PH-7E
- 2221 Welch St Unit 201
- 2221 Welch St Unit 401
- 2419 Mimosa Dr Unit 601
- 2419 Mimosa Dr Unit 801
- 2419 Mimosa Dr Unit 603
- 2103 Argonne St Unit B
- 2413 Mimosa Dr
- 2323 San Felipe St Unit 502
- 2323 San Felipe St Unit 1003
- 2323 San Felipe St Unit 503
- 2323 San Felipe St Unit 701
- 2323 San Felipe St Unit 902
- 2323 San Felipe St Unit 801
- 2323 San Felipe St Unit 702
- 2323 San Felipe St Unit 401
- 17 Winfield Gate
- 1909 Revere St
- 1909 Revere St Unit 4
- 2320 Welch St
- 2322 Welch St
- 20 Winfield Gate
- 2318 Welch St
- 18 Winfield Gate
- 1911 Revere St
- 1911 Revere St Unit 5
- 1907 Revere St
- 1907 Revere St Unit 3
