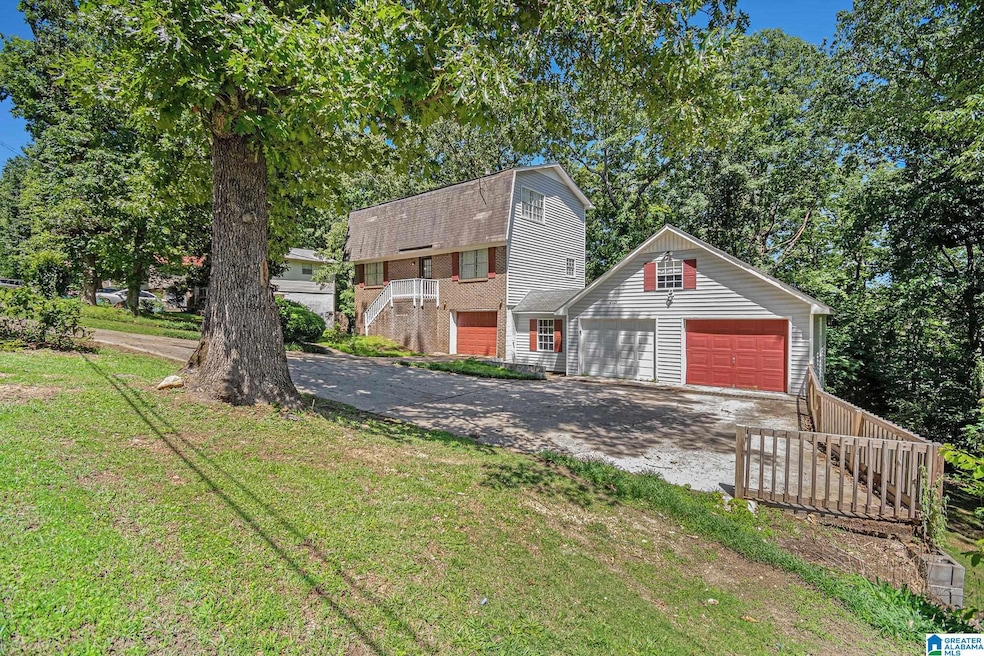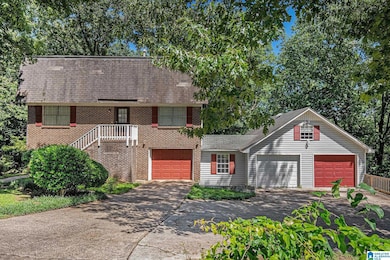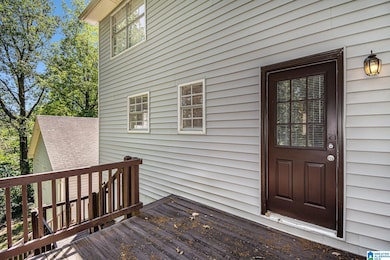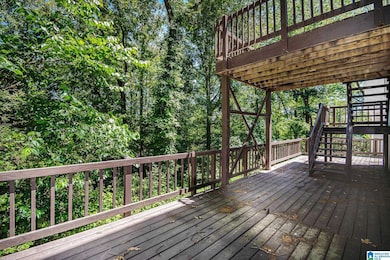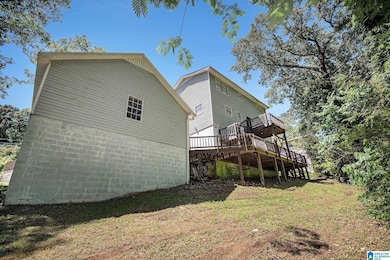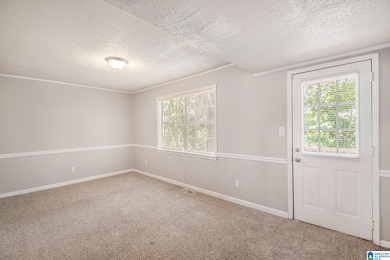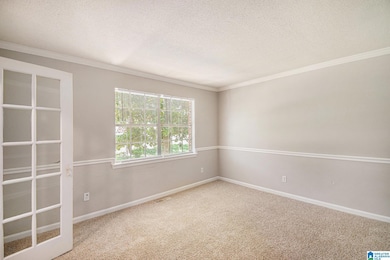PENDING
$48K PRICE DROP
2323 Spencer Ln Center Point, AL 35215
Estimated payment $1,053/month
Total Views
11,110
3
Beds
2
Baths
1,716
Sq Ft
$97
Price per Sq Ft
About This Home
Three-bedroom, 1.5-bath home with a rare three-car garage in Center Point—an ideal find for car enthusiasts! One of the garages is attached and perfect for use as a workshop or restoring that dream car. The interior is move-in ready and includes additional storage space in the unfinished basement. With no rear neighbors, enjoy added privacy and peace. Don’t miss this unique opportunity—schedule your showing today!
Home Details
Home Type
- Single Family
Year Built
- Built in 1973
Parking
- Attached Garage
Interior Spaces
- Basement
- Laundry in Basement
- Washer and Gas Dryer Hookup
Utilities
- Gas Water Heater
Community Details
- $25 Other Monthly Fees
Map
Create a Home Valuation Report for This Property
The Home Valuation Report is an in-depth analysis detailing your home's value as well as a comparison with similar homes in the area
Home Values in the Area
Average Home Value in this Area
Property History
| Date | Event | Price | List to Sale | Price per Sq Ft | Prior Sale |
|---|---|---|---|---|---|
| 10/11/2025 10/11/25 | Pending | -- | -- | -- | |
| 10/03/2025 10/03/25 | Price Changed | $167,000 | -1.2% | $97 / Sq Ft | |
| 09/19/2025 09/19/25 | Price Changed | $169,000 | -1.7% | $98 / Sq Ft | |
| 09/05/2025 09/05/25 | Price Changed | $172,000 | -2.3% | $100 / Sq Ft | |
| 08/21/2025 08/21/25 | Price Changed | $176,000 | -1.1% | $103 / Sq Ft | |
| 08/07/2025 08/07/25 | Price Changed | $178,000 | -2.2% | $104 / Sq Ft | |
| 07/25/2025 07/25/25 | Price Changed | $182,000 | -3.2% | $106 / Sq Ft | |
| 07/10/2025 07/10/25 | Price Changed | $188,000 | -5.1% | $110 / Sq Ft | |
| 06/27/2025 06/27/25 | Price Changed | $198,000 | -3.9% | $115 / Sq Ft | |
| 06/13/2025 06/13/25 | Price Changed | $206,000 | -4.2% | $120 / Sq Ft | |
| 05/23/2025 05/23/25 | For Sale | $215,000 | +290.9% | $125 / Sq Ft | |
| 05/24/2013 05/24/13 | Sold | $55,000 | -8.2% | -- | View Prior Sale |
| 05/13/2013 05/13/13 | Pending | -- | -- | -- | |
| 04/19/2013 04/19/13 | For Sale | $59,900 | -- | -- |
Source: Greater Alabama MLS
Source: Greater Alabama MLS
MLS Number: 21419756
Nearby Homes
- 2415 Ormond Dr
- 2304 Applewood Dr
- 2416 Debbie Dr
- 5104 Alex Way
- 4805 Southern Oaks Ln
- 5589 Matt Aaron Ln
- 5136 Alex Way
- 1725 Gable Ct
- 2608 Gable Ct
- 2131 Old Springville Rd
- 5161 Sterling Glen Dr
- 1972 Carlisle Dr
- 749 Gable Dr
- 2040 Valley Run Dr
- 2120 Brewster Rd
- 5251 Sterling Glen Dr
- 512 22nd Terrace NE
- 4992 Kerri Ln
- 609 23rd Ave NE
- 4988 Kerri Ln
