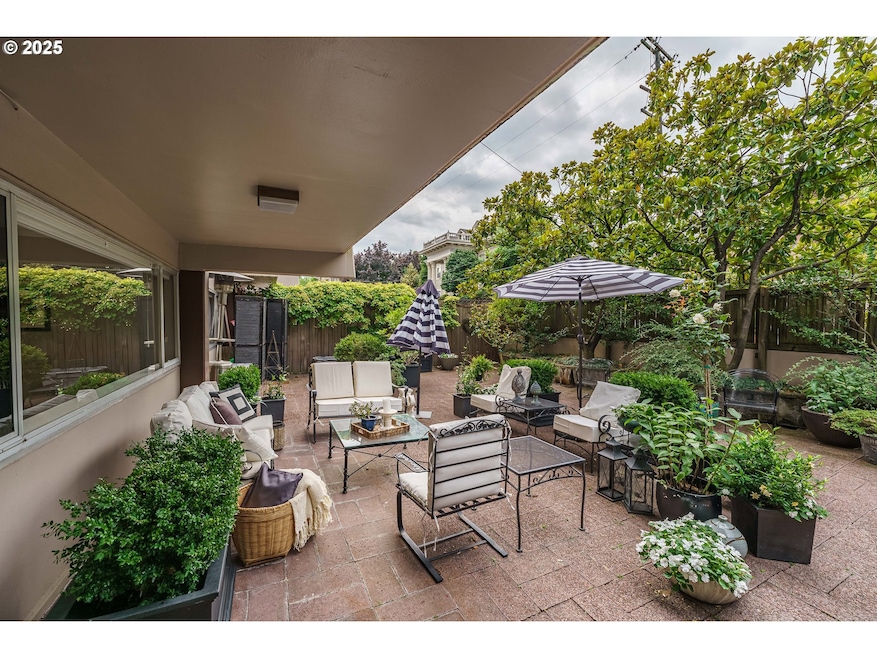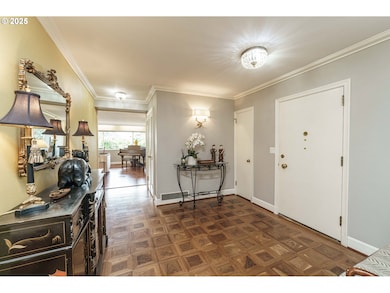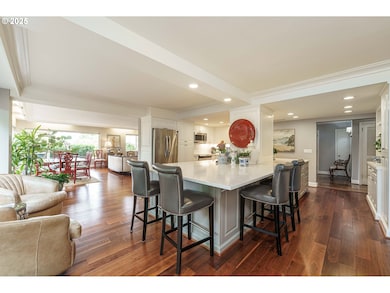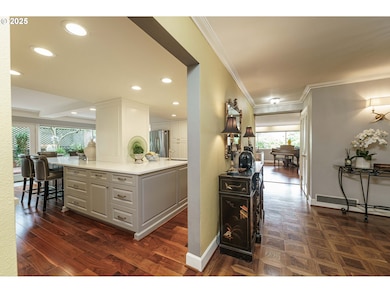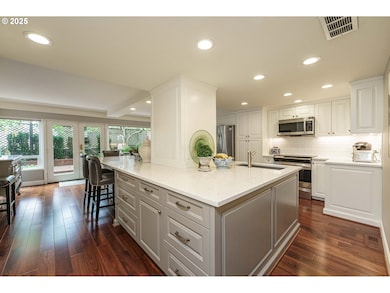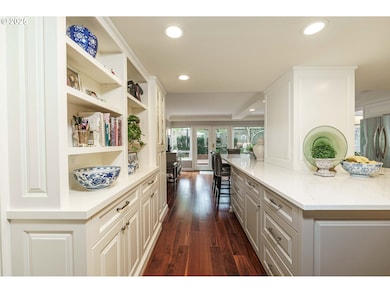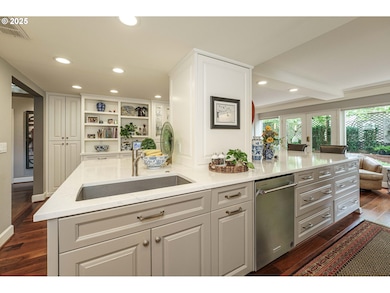Park Vista Apartments 2323 SW Park Place Unit 105-6 Portland, OR 97205
Goose Hollow NeighborhoodEstimated payment $10,801/month
Highlights
- Concierge
- Fitness Center
- Midcentury Modern Architecture
- Ainsworth Elementary School Rated A-
- City View
- Wood Flooring
About This Home
Just in: conventional financing available. Prepare to be impressed by this stunning main-level home in the iconic Park Vista Co-operative, located in the heart of downtown Portland. This urban oasis perfectly blends modern luxury with unbeatable convenience.This double unit (105 & 106) lives like a home. Extensively remodeled in 2017, this unique residence features an expanded gourmet kitchen with all-new cabinetry, an oversized quartz island, induction range, built-in microwave, and French doors that open onto a spectacular private 3,500 sq ft patio—ideal for entertaining. Come and go from your private secured entrance to the patio area.Enjoy elegant hardwood floors throughout, a beautifully updated primary bath with a walk-in shower, and walls of windows that flood every room with natural light.Nestled near Washington Park and just steps from Portland's best dining, shopping, and cultural attractions, this rare find offers the ultimate in city living with a peaceful, private retreat. A true hidden gem in the heart of Portland. Monthly dues include: Property Taxes/Insurance, Management/Concierge, Reserves, Cable/Internet, Heat, Sewer, Water, Hot Water, Garbage. Common Areas include: Fireside Lounge & Patio, Workout Room, Community Room, Laundry Room, Library Room.
Property Details
Home Type
- Co-Op
Year Built
- Built in 1960
Lot Details
- Sloped Lot
- Garden
HOA Fees
- $4,875 Monthly HOA Fees
Parking
- 2 Car Attached Garage
- Garage Door Opener
- On-Street Parking
- Controlled Entrance
Property Views
- City
- Woods
Home Design
- Midcentury Modern Architecture
- Built-Up Roof
- Concrete Perimeter Foundation
Interior Spaces
- 2,726 Sq Ft Home
- 1-Story Property
- Bookcases
- Fireplace
- Aluminum Window Frames
- Entryway
- Family Room
- Combination Dining and Living Room
- Library
- Intercom Access
- Finished Basement
Kitchen
- Free-Standing Range
- Induction Cooktop
- Microwave
- Dishwasher
- Stainless Steel Appliances
- Kitchen Island
- Quartz Countertops
- Disposal
Flooring
- Wood
- Wall to Wall Carpet
Bedrooms and Bathrooms
- 3 Bedrooms
- Dressing Area
Laundry
- Laundry Room
- Washer and Dryer
Accessible Home Design
- Accessibility Features
- Level Entry For Accessibility
- Accessible Entrance
- Minimal Steps
Outdoor Features
- Patio
- Outdoor Water Feature
Location
- Property is near a bus stop
Schools
- Ainsworth Elementary School
- West Sylvan Middle School
- Lincoln High School
Utilities
- Central Air
- Heating System Uses Gas
- Radiant Heating System
- Hot Water Heating System
- Gas Available
- Gas Water Heater
- Municipal Trash
- Internet Available
- Cable TV Available
Listing and Financial Details
- Assessor Parcel Number R130385
Community Details
Overview
- Park Vista Cooperative Association, Phone Number (503) 223-2423
- Park Vista Co Op Subdivision
- On-Site Maintenance
Amenities
- Concierge
- Common Area
- Meeting Room
- Community Library
- Laundry Facilities
Recreation
- Fitness Center
Security
- Resident Manager or Management On Site
Map
About Park Vista Apartments
Home Values in the Area
Average Home Value in this Area
Property History
| Date | Event | Price | List to Sale | Price per Sq Ft |
|---|---|---|---|---|
| 10/14/2025 10/14/25 | For Sale | $945,000 | 0.0% | $347 / Sq Ft |
| 09/20/2025 09/20/25 | Pending | -- | -- | -- |
| 05/12/2025 05/12/25 | For Sale | $945,000 | -- | $347 / Sq Ft |
Source: Regional Multiple Listing Service (RMLS)
MLS Number: 793158320
APN: R130385
- 2323 SW Park Place Unit 1006
- 2323 SW Park Place Unit 302
- 2323 SW Park Place Unit 502
- 2245 SW Park Place Unit 7B
- 2245 SW Park Place Unit 3A
- 2324 SW Cactus Dr
- 839 SW Green Ave
- 2211 SW Park Place Unit 803
- 2211 SW Park Place Unit 603
- 2211 SW Park Place Unit 202
- 2211 SW Park Place Unit 903
- 2393 SW Park Place Unit 106
- 2393 SW Park Place Unit 308
- 2393 SW Park Place Unit 210
- 2376 SW Cedar St Unit 3
- 2416 SW Cedar St Unit 2416
- 2336 SW Osage St Unit 402
- 218 NW 22nd Place
- 2141 NW Davis St Unit 302
- 2141 NW Davis St Unit 403
- 2245 SW Park Place Unit 6B
- 810 SW Vista Ave
- 1000 SW Vista Ave
- 735 SW Saint Clair Ave
- 2354-2362-2362 Sw Cactus Dr Unit 7
- 2354-2362-2362 Sw Cactus Dr Unit 3
- 901 SW King Ave
- 2255 W Burnside St
- 18 NW 22nd Place Unit ID1309892P
- 18 NW 22nd Place Unit ID1309857P
- 2175 NW Davis St
- 950 SW 21st Ave
- 2020 SW Salmon St
- 2209 NW Everett St
- 2104 NW Everett St Unit ID1309885P
- 2004 SW Jefferson St
- 424 NW Uptown Terrace
- 10 NW 20th Ave
- 507 NW 22nd Ave Unit 2
- 2338 NW Hoyt St
