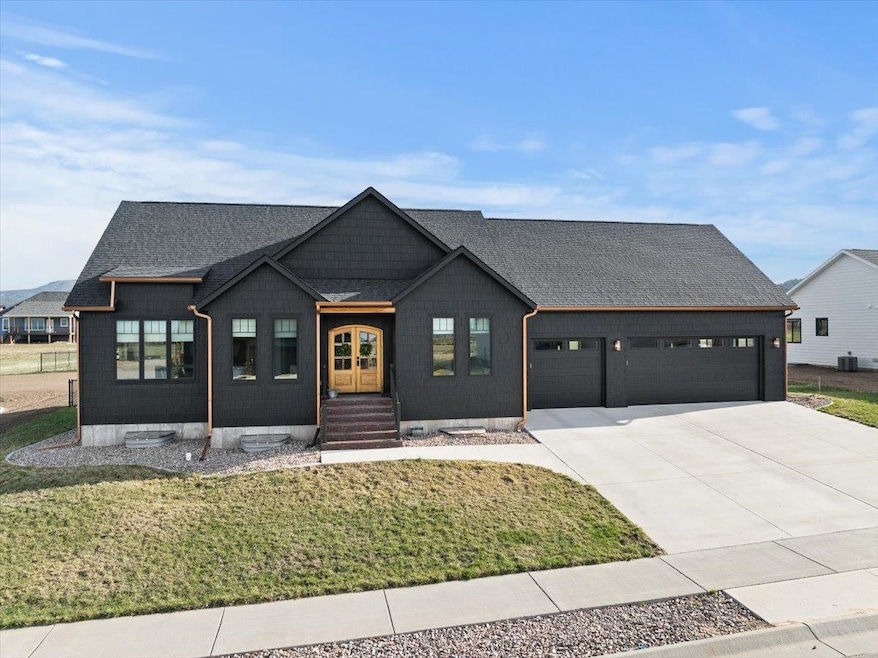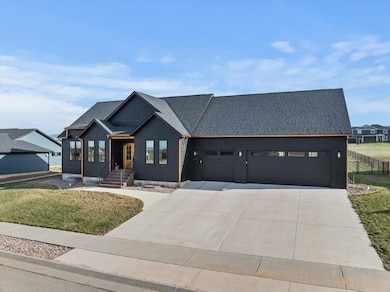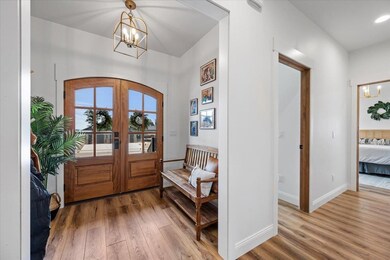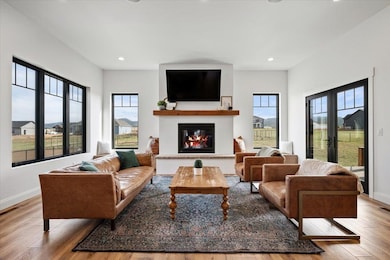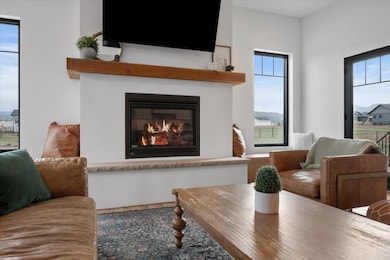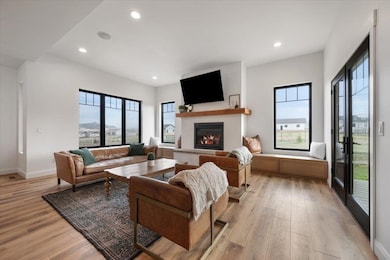2323 Talisker Ave Spearfish, SD 57783
Estimated payment $5,043/month
Highlights
- Covered Deck
- Granite Countertops
- Lawn
- Ranch Style House
- Mud Room
- Covered Patio or Porch
About This Home
The bold exterior and copper gutters set an elegant & timeless tone before you even step inside. Open the grand arched entry doors to find a thoughtfully designed custom-built masterpiece. This striking home offers over 3,500 sq ft of upscale living space, featuring 6 bedrooms and 3 bathrooms. As you come inside your eyes will immediately be drawn to soaring ceilings, high-end finishes and expansive picture windows with panoramic views of the surrounding hills. At the heart of the home you'll find a dream kitchen outfitted with top of the line appliances, sleek custom cabinetry, and a large island. Don't miss the large butler's pantry with a costco door from the large, heated garage. The living room features a grand stucco fireplace and built-in speakers that flow from inside to the private back deck, all making for a great space to gather. The primary suite is a true retreat offering tons of space, natural light and luxury. 2323 Talisker Ave is more than a home, it's a lifestyle.
Home Details
Home Type
- Single Family
Est. Annual Taxes
- $6,813
Year Built
- Built in 2022
Lot Details
- 0.36 Acre Lot
- Chain Link Fence
- Lawn
- Subdivision Possible
Parking
- 3 Car Attached Garage
Home Design
- Ranch Style House
- Frame Construction
- Composition Roof
Interior Spaces
- 3,494 Sq Ft Home
- Gas Log Fireplace
- Mud Room
- Living Room with Fireplace
- Basement
- Sump Pump
- Fire and Smoke Detector
- Laundry on main level
Kitchen
- Gas Oven or Range
- Microwave
- Dishwasher
- Granite Countertops
Flooring
- Tile
- Vinyl
Bedrooms and Bathrooms
- 6 Bedrooms
- En-Suite Primary Bedroom
- Walk-In Closet
- Bathroom on Main Level
- 3 Full Bathrooms
Outdoor Features
- Covered Deck
- Covered Patio or Porch
Utilities
- Refrigerated and Evaporative Cooling System
- Forced Air Heating System
- Heating System Uses Natural Gas
- Gas Water Heater
Map
Home Values in the Area
Average Home Value in this Area
Tax History
| Year | Tax Paid | Tax Assessment Tax Assessment Total Assessment is a certain percentage of the fair market value that is determined by local assessors to be the total taxable value of land and additions on the property. | Land | Improvement |
|---|---|---|---|---|
| 2025 | $6,913 | $742,270 | $78,770 | $663,500 |
| 2024 | $6,813 | $620,140 | $78,770 | $541,370 |
| 2023 | $1,868 | $118,770 | $78,770 | $40,000 |
| 2021 | -- | $118,770 | $0 | $0 |
Property History
| Date | Event | Price | List to Sale | Price per Sq Ft | Prior Sale |
|---|---|---|---|---|---|
| 10/01/2025 10/01/25 | Price Changed | $849,000 | -4.5% | $243 / Sq Ft | |
| 09/18/2025 09/18/25 | Price Changed | $889,000 | -1.1% | $254 / Sq Ft | |
| 06/20/2025 06/20/25 | Price Changed | $899,000 | -2.8% | $257 / Sq Ft | |
| 06/13/2025 06/13/25 | Price Changed | $925,000 | -2.6% | $265 / Sq Ft | |
| 04/14/2025 04/14/25 | For Sale | $950,000 | +1117.9% | $272 / Sq Ft | |
| 03/25/2022 03/25/22 | Sold | $78,000 | 0.0% | -- | View Prior Sale |
| 03/14/2022 03/14/22 | Pending | -- | -- | -- | |
| 10/13/2020 10/13/20 | Price Changed | $78,000 | +8.3% | -- | |
| 05/30/2019 05/30/19 | For Sale | $72,000 | -- | -- |
Source: Mount Rushmore Area Association of REALTORS®
MLS Number: 83918
APN: 32470-00300-090-00
- 1790 Lookout Mountain Rd
- Tract 6 Lookout Vista Rd
- Tract 12A Lookout Vista Rd
- Tract 7C Lookout Vista Rd
- 673 Gooseberry Rd Unit Blk 12 Lot 5
- 2440 Woodland Loop
- 2215 Blue Bell Loop
- 2424 Windmill Dr
- 2419 Windmill Dr
- Tract 11B Lookout Vista Rd
- Tract 11A Lookout Vista Rd
- Lot 2R-1 Windmill Dr
- Lot 26 Block 14 Windmill Dr
- 7758 Brooks Loop
- 512 Tranquility Ln Unit Lot 13 Sunset Oaks
- 407 Tranquility Ln
- 1807 Windmill Dr
- TBD U S 85
- 1206 Mac Ln
