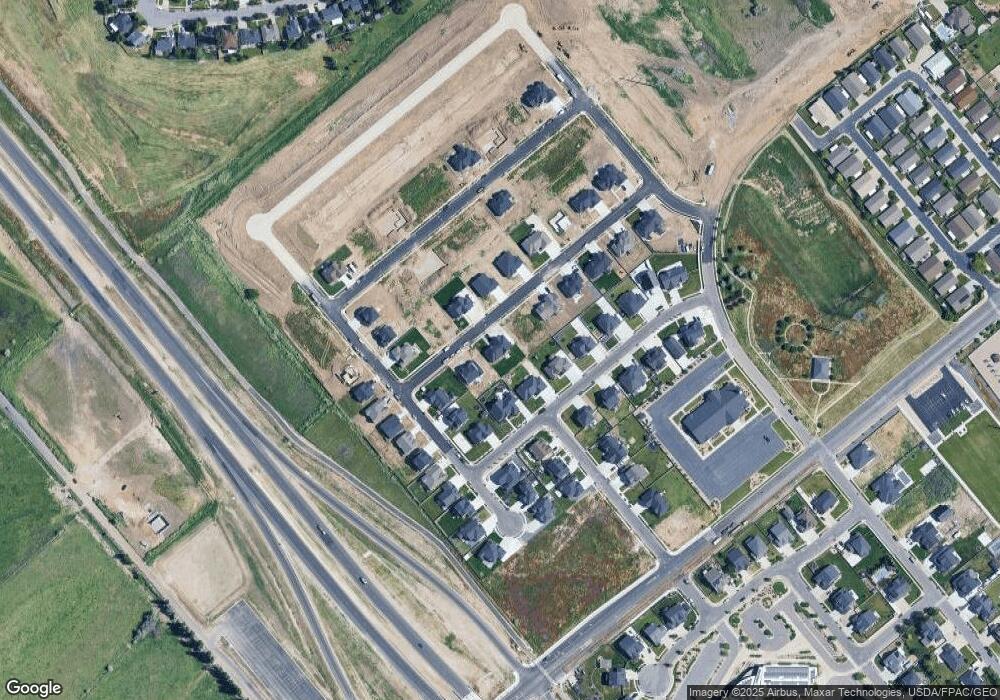2323 Thunder Rd Unit 207 Kaysville, UT 84037
West Kaysville NeighborhoodEstimated Value: $848,000 - $959,000
4
Beds
4
Baths
4,822
Sq Ft
$190/Sq Ft
Est. Value
About This Home
This home is located at 2323 Thunder Rd Unit 207, Kaysville, UT 84037 and is currently estimated at $916,315, approximately $190 per square foot. 2323 Thunder Rd Unit 207 is a home located in Davis County with nearby schools including Kay's Creek Elementary School, Shoreline Junior High School, and Davis High School.
Ownership History
Date
Name
Owned For
Owner Type
Purchase Details
Closed on
Sep 6, 2023
Sold by
Perry Homes Utah Inc
Bought by
Somsen Kyle and Somsen Madisen
Current Estimated Value
Home Financials for this Owner
Home Financials are based on the most recent Mortgage that was taken out on this home.
Original Mortgage
$680,734
Outstanding Balance
$665,886
Interest Rate
6.81%
Mortgage Type
Construction
Estimated Equity
$250,429
Create a Home Valuation Report for This Property
The Home Valuation Report is an in-depth analysis detailing your home's value as well as a comparison with similar homes in the area
Home Values in the Area
Average Home Value in this Area
Purchase History
| Date | Buyer | Sale Price | Title Company |
|---|---|---|---|
| Somsen Kyle | -- | None Listed On Document |
Source: Public Records
Mortgage History
| Date | Status | Borrower | Loan Amount |
|---|---|---|---|
| Open | Somsen Kyle | $680,734 |
Source: Public Records
Tax History Compared to Growth
Tax History
| Year | Tax Paid | Tax Assessment Tax Assessment Total Assessment is a certain percentage of the fair market value that is determined by local assessors to be the total taxable value of land and additions on the property. | Land | Improvement |
|---|---|---|---|---|
| 2025 | $4,431 | $460,350 | $191,128 | $269,222 |
| 2024 | $4,579 | $482,900 | $167,720 | $315,180 |
| 2023 | -- | $170,226 | $170,226 | $0 |
Source: Public Records
Map
Nearby Homes
- Aspen Plan at West Gate
- Eleanor Plan at West Gate
- Harrison Plan at West Gate
- Redwood Plan at West Gate
- Alpine - WG Plan at West Gate
- Cottonwood Plan at West Gate
- Linden Plan at West Gate
- Columbia Plan at West Gate
- Spruce Pantry Plan at West Gate
- Basswood Plan at West Gate
- Balsam Plan at West Gate
- Hudson Plan at West Gate
- Mesquite Plan at West Gate
- Willow Plus Plan at West Gate
- Cleveland Plan at West Gate
- Hickory Plan at West Gate
- Cedar Plan at West Gate
- Holly Plan at West Gate
- Ash Plan at West Gate
- 1910 W Bonneville Ln
- 2336 W Summerfield Way
- 2326 W Thunder Rd
- 2354 W Summerfield Way
- 2310 Thunder Rd Unit 219
- 2318 W Summerfield Way
- 2291 W Thunder Rd Unit 205
- 266 N Heathermoor Ln
- 260 N Heathermoor Ln Unit 210
- 2294 Thunder Rd Unit 220
- 2368 W Summerfield Way
- 2300 W Summerfield Way
- 282 N Heathermoor Ln
- 2345 W Summerfield Way Unit 105
- 2278 W Thunder Rd Unit 221
- 2282 W Summerfield Way
- 237 N Westgate Ln
- 263 N Heathermoor Ln
- 283 N Heathermoor Ln
- 2317 W Summerfield Way
- 2246 W Thunder Rd
