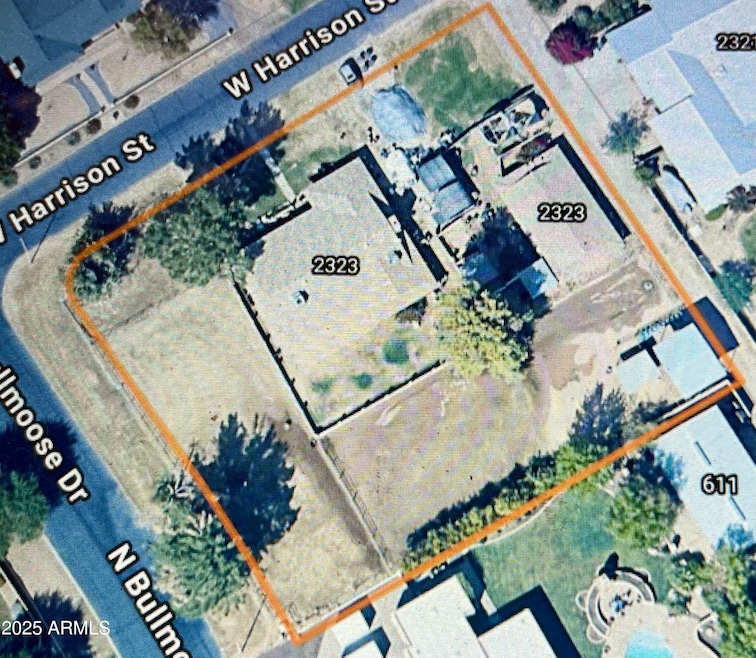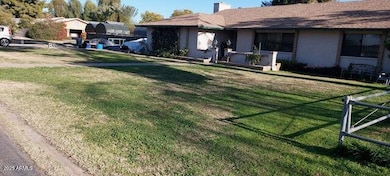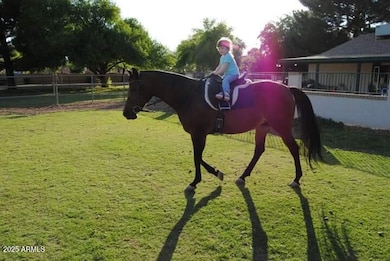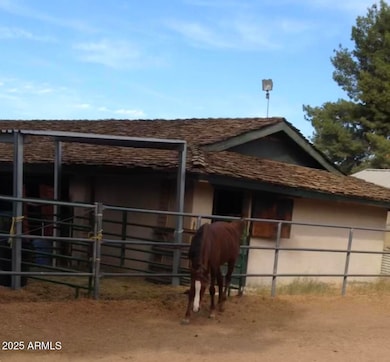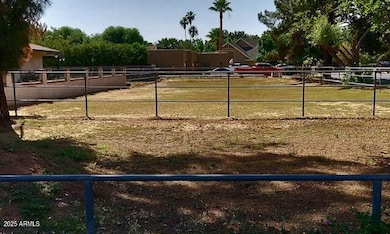2323 W Harrison St Chandler, AZ 85224
Central Ridge NeighborhoodEstimated payment $6,596/month
Highlights
- Barn
- Horse Stalls
- 0.86 Acre Lot
- Andersen Elementary School Rated A-
- RV Gated
- Vaulted Ceiling
About This Home
The Cache of Chandler!Located on a Premium, Irrigated,Corner Lot in A High Demand, No HOA,Community; Close to The 101 Freeway,w/ All The Conveniences,Just Around the Corner! This 2 X 6 Construction Home Is A Rare Find; 4 Bdrm/2Bath Spacious Floorplan w/ Good Sized Bedrooms, A Wood Burning,Brick Fireplace! Mechanically Updated w/ Newer HVAC's 2023 & 2018, Newer Water Heater,& An Az Room w/ 3 Sets of French Doors & A Tongue & Groove Ceiling, That Connects To An Added Covered Patio, Encased By a Block Fenced Backyard w/ Wrought Iron Accents & A Dog Run!Boot Scoot Beyond & Discover Multiple Pastures Lined w/ Galvanized Pipe Fencing,RV Gate & An All Block 3 Stall Horse Barn (1200 sqft),w/ Tack Room,& Hay Storage!Home is Offered As Is & Ready for You To Make It Your Own with Updating!
Listing Agent
Realty Executives Arizona Territory License #SA045896000 Listed on: 11/01/2025

Home Details
Home Type
- Single Family
Est. Annual Taxes
- $3,106
Year Built
- Built in 1979
Lot Details
- 0.86 Acre Lot
- Wrought Iron Fence
- Block Wall Fence
- Corner Lot
- Front and Back Yard Sprinklers
- Grass Covered Lot
Parking
- 2 Car Direct Access Garage
- 10 Open Parking Spaces
- RV Gated
Home Design
- Fixer Upper
- Composition Roof
- Stucco
Interior Spaces
- 2,380 Sq Ft Home
- 1-Story Property
- Vaulted Ceiling
- Ceiling Fan
- Fireplace
- Double Pane Windows
Kitchen
- Breakfast Bar
- Built-In Electric Oven
- Electric Cooktop
Bedrooms and Bathrooms
- 4 Bedrooms
- Primary Bathroom is a Full Bathroom
- 2 Bathrooms
- Dual Vanity Sinks in Primary Bathroom
- Bathtub With Separate Shower Stall
Schools
- John M Andersen Elementary School
- John M Andersen Jr High Middle School
- Chandler High School
Horse Facilities and Amenities
- Horses Allowed On Property
- Horse Stalls
- Corral
- Tack Room
Utilities
- Central Air
- Heating Available
- High Speed Internet
- Cable TV Available
Additional Features
- Patio
- Barn
Community Details
- No Home Owners Association
- Association fees include no fees
- Indian Ridge Estates Subdivision, Custom Floorplan
Listing and Financial Details
- Tax Lot 13
- Assessor Parcel Number 302-46-020
Map
Home Values in the Area
Average Home Value in this Area
Tax History
| Year | Tax Paid | Tax Assessment Tax Assessment Total Assessment is a certain percentage of the fair market value that is determined by local assessors to be the total taxable value of land and additions on the property. | Land | Improvement |
|---|---|---|---|---|
| 2025 | $3,166 | $40,279 | -- | -- |
| 2024 | $3,035 | $38,361 | -- | -- |
| 2023 | $3,035 | $62,780 | $12,550 | $50,230 |
| 2022 | $2,924 | $49,670 | $9,930 | $39,740 |
| 2021 | $3,065 | $48,030 | $9,600 | $38,430 |
| 2020 | $3,051 | $43,380 | $8,670 | $34,710 |
| 2019 | $2,934 | $38,820 | $7,760 | $31,060 |
| 2018 | $2,841 | $34,660 | $6,930 | $27,730 |
| 2017 | $2,648 | $31,710 | $6,340 | $25,370 |
| 2016 | $2,551 | $34,720 | $6,940 | $27,780 |
| 2015 | $2,472 | $26,360 | $5,270 | $21,090 |
Property History
| Date | Event | Price | List to Sale | Price per Sq Ft |
|---|---|---|---|---|
| 11/01/2025 11/01/25 | For Sale | $1,200,000 | -- | $504 / Sq Ft |
Purchase History
| Date | Type | Sale Price | Title Company |
|---|---|---|---|
| Interfamily Deed Transfer | -- | None Available | |
| Interfamily Deed Transfer | -- | Grand Canyon Title Agency In |
Mortgage History
| Date | Status | Loan Amount | Loan Type |
|---|---|---|---|
| Closed | $190,000 | No Value Available |
Source: Arizona Regional Multiple Listing Service (ARMLS)
MLS Number: 6941841
APN: 302-46-020
- 2455 W Shannon St
- 2623 W Ivanhoe St
- 601 N Bullmoose Dr
- 810 N Los Altos Dr
- 2580 W Shannon Ct
- 2784 W Del Rio Place
- 580 N Benson Ln
- 2571 W Park Ave
- 700 N Dobson Rd Unit 11
- 1080 N Blackstone Dr
- 2117 W Tyson St
- 1260 N Salida Del Sol
- 1367 N Los Altos Dr
- 1825 W Ray Rd Unit 2036
- 1825 W Ray Rd Unit 1068
- 1825 W Ray Rd Unit 1008
- 1825 W Ray Rd Unit 1063
- 1825 W Ray Rd Unit 1054
- 1825 W Ray Rd Unit 2070
- 1825 W Ray Rd Unit 2044
- 853 N Blackstone Ct Unit ID1230863P
- 850 N Los Altos Dr
- 2376 W Shannon St
- 832 N Benson Ln
- 1012 N Blackstone Dr
- 2072 W Harrison St
- 2129 W Tyson St
- 1111 N Mission Park Blvd
- 1185 N Woodburne Dr
- 971 N Santa Anna Place
- 700 N Coronado St
- 855 N Dobson Rd
- 2534 W Orchid Ln
- 1294 N Blackstone Dr
- 801 N Federal St
- 2144 W Ironwood Dr
- 1950 W Park Place
- 1825 W Ray Rd
- 1825 W Ray Rd Unit 2144
- 1825 W Ray Rd Unit 1063
