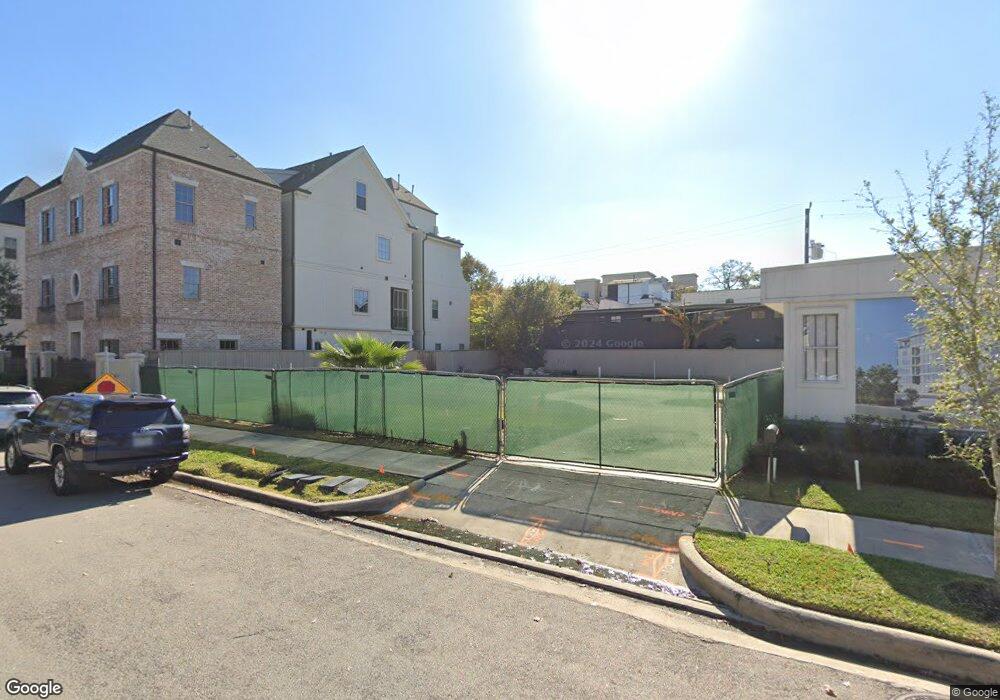Westmore 2323 W Main St Unit 603 Houston, TX 77098
Greenway-Upper Kirby NeighborhoodEstimated Value: $729,000 - $989,000
2
Beds
3
Baths
1,558
Sq Ft
$571/Sq Ft
Est. Value
About This Home
This home is located at 2323 W Main St Unit 603, Houston, TX 77098 and is currently estimated at $890,308, approximately $571 per square foot. 2323 W Main St Unit 603 is a home located in Harris County with nearby schools including Poe Elementary School, Lanier Middle School, and Lamar High School.
Create a Home Valuation Report for This Property
The Home Valuation Report is an in-depth analysis detailing your home's value as well as a comparison with similar homes in the area
Home Values in the Area
Average Home Value in this Area
Tax History Compared to Growth
Tax History
| Year | Tax Paid | Tax Assessment Tax Assessment Total Assessment is a certain percentage of the fair market value that is determined by local assessors to be the total taxable value of land and additions on the property. | Land | Improvement |
|---|---|---|---|---|
| 2025 | $15,920 | $762,412 | $144,858 | $617,554 |
| 2024 | $15,920 | $760,852 | $144,562 | $616,290 |
Source: Public Records
About Westmore
Map
Nearby Homes
- 2310 W Main St
- 2312 W Main St
- 2323 W Main St Unit 402
- 2323 W Main St Unit 506
- 2323 W Main St Unit 305
- 3207 Revere St
- 3509 Morningside Dr
- 2327 Richton St
- 2423 W Main St Unit B
- 2405 Richton St
- 2225 Branard St
- 2244 Sul Ross St
- 2217 W Main St
- 2503 Richton St
- 2243 W Alabama St Unit 10
- 2238 Richmond Ave
- 2230 Richmond Ave
- 2201 W Main St
- 2120 Branard St
- 2107 W Main St
- 2323 W Main St
- 2323 W Main St Unit 37186124
- 2323 W Main St Unit 37185701
- 2323 W Main St Unit 37185250
- 2323 W Main St Unit 37185247
- 2323 W Main St Unit 37185232
- 2323 W Main St Unit 37185241
- 2323 W Main St Unit 37185224
- 2323 W Main St Unit 37185211
- 2323 W Main St Unit 37185200
- 2323 W Main St Unit 37185192
- 2323 W Main St Unit 37185177
- 2323 W Main St Unit 37185133
- 2323 W Main St Unit 203
- 2323 W Main St Unit 302
- 2323 W Main St Unit 403
- 2323 W Main St Unit 605
- 2323 W Main St Unit 306
- 2323 W Main St Unit 205
- 2323 W Main St Unit 606
