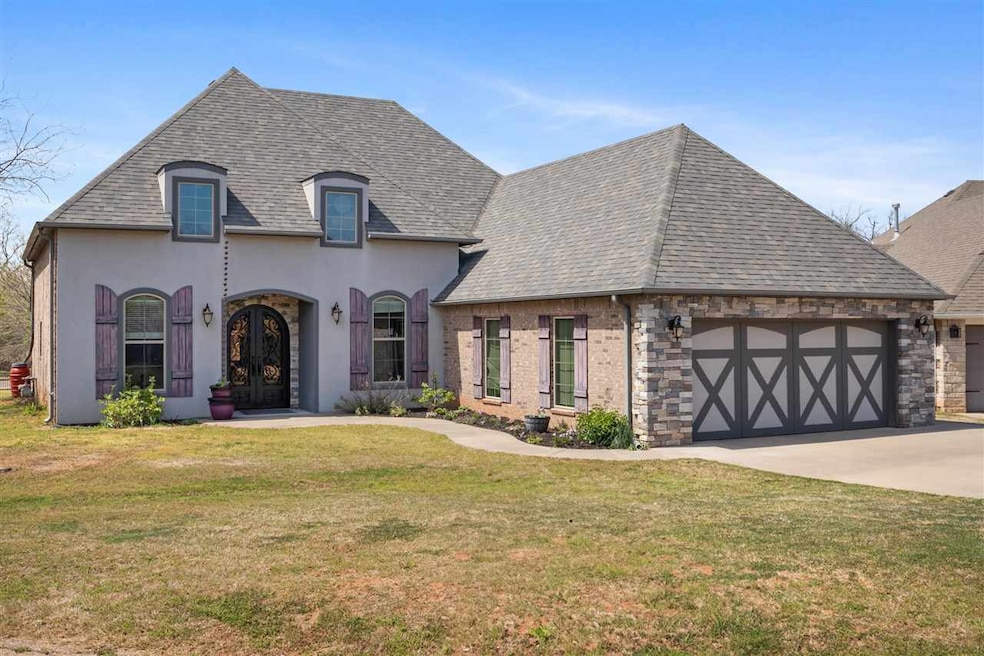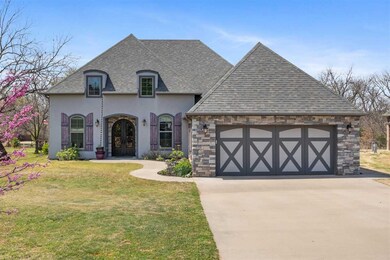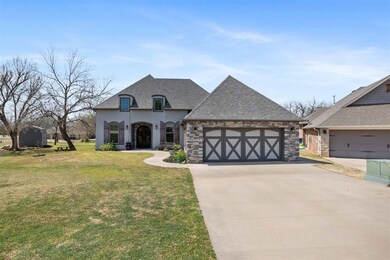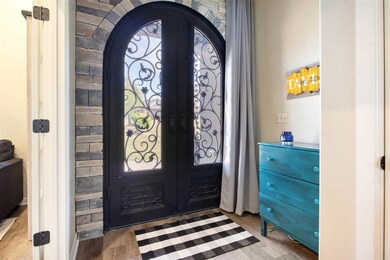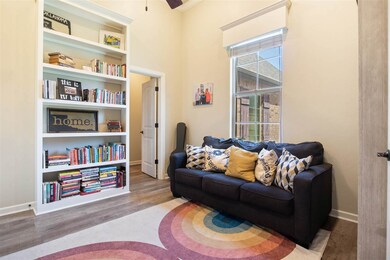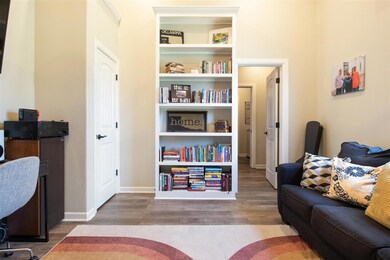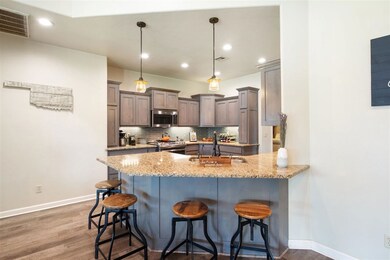
2323 W October Trace Stillwater, OK 74074
Highlights
- Deck
- 2 Car Attached Garage
- 1-Story Property
- Sangre Ridge Elementary School Rated A
- Brick Veneer
- Forced Air Heating and Cooling System
About This Home
As of June 2024Pretty nearly perfect with a half acre and view of the sunset to enjoy from covered back patio. Everyone loves Fox Glynn Addition with its park area too. All one level with beautiful natural light streaming in, soaring ceiling in living room with kitchen open to living and dining area. Office or 4th bedroom at the front of the house. Gorgeous black metal front door, beautiful tile showers, many upscale features, LVT flooring. Primary bedroom is separate en-suite with a walk-in, roll-in tile shower you need to see. Easy access directly to laundry room from the large primary closet. In-ground storm shelter in the garage. Fire pit on the back patio. Fabulous outdoor entertaining space. Large pie shaped backyard, perfect for recreation. Outbuilding for storage. The very west side of backyard is in the floodway, and there is an elevation certificate with disclosure. Classy, well maintained and desirable home. Stillwater schools, Sangre elementary.
Last Agent to Sell the Property
Fisher Provence, REALTORS License #204456 Listed on: 04/06/2024
Home Details
Home Type
- Single Family
Est. Annual Taxes
- $3,699
Year Built
- Built in 2015
HOA Fees
- $425 Monthly HOA Fees
Home Design
- Brick Veneer
- Composition Roof
Interior Spaces
- 2,096 Sq Ft Home
- 1-Story Property
- Gas Log Fireplace
- Window Treatments
- Living Room with Fireplace
Bedrooms and Bathrooms
- 3 Bedrooms
- 2 Full Bathrooms
Parking
- 2 Car Attached Garage
- Garage Door Opener
Outdoor Features
- Deck
Utilities
- Forced Air Heating and Cooling System
- Heating System Uses Natural Gas
- Rural Water
- Aerobic Septic System
Ownership History
Purchase Details
Home Financials for this Owner
Home Financials are based on the most recent Mortgage that was taken out on this home.Purchase Details
Purchase Details
Home Financials for this Owner
Home Financials are based on the most recent Mortgage that was taken out on this home.Purchase Details
Home Financials for this Owner
Home Financials are based on the most recent Mortgage that was taken out on this home.Similar Homes in Stillwater, OK
Home Values in the Area
Average Home Value in this Area
Purchase History
| Date | Type | Sale Price | Title Company |
|---|---|---|---|
| Warranty Deed | $385,000 | Community Escrow & Title | |
| Quit Claim Deed | -- | None Listed On Document | |
| Warranty Deed | $289,000 | Community Escrow & Title Co | |
| Warranty Deed | $255,000 | None Available |
Mortgage History
| Date | Status | Loan Amount | Loan Type |
|---|---|---|---|
| Previous Owner | $274,500 | New Conventional | |
| Previous Owner | $274,550 | New Conventional | |
| Previous Owner | $80,000 | New Conventional | |
| Previous Owner | $202,400 | Construction |
Property History
| Date | Event | Price | Change | Sq Ft Price |
|---|---|---|---|---|
| 06/06/2024 06/06/24 | Sold | $385,000 | -3.5% | $184 / Sq Ft |
| 04/19/2024 04/19/24 | Pending | -- | -- | -- |
| 04/06/2024 04/06/24 | For Sale | $399,000 | +38.1% | $190 / Sq Ft |
| 04/12/2019 04/12/19 | Sold | $289,000 | -3.6% | $138 / Sq Ft |
| 02/11/2019 02/11/19 | Pending | -- | -- | -- |
| 11/29/2018 11/29/18 | For Sale | $299,900 | -- | $143 / Sq Ft |
Tax History Compared to Growth
Tax History
| Year | Tax Paid | Tax Assessment Tax Assessment Total Assessment is a certain percentage of the fair market value that is determined by local assessors to be the total taxable value of land and additions on the property. | Land | Improvement |
|---|---|---|---|---|
| 2024 | $3,720 | $37,359 | $5,109 | $32,250 |
| 2023 | $3,720 | $35,580 | $4,193 | $31,387 |
| 2022 | $3,385 | $33,886 | $4,106 | $29,780 |
| 2021 | $3,191 | $32,273 | $4,275 | $27,998 |
| 2020 | $3,108 | $31,926 | $3,078 | $28,848 |
| 2019 | $2,647 | $27,847 | $3,078 | $24,769 |
| 2018 | $2,613 | $27,539 | $3,044 | $24,495 |
| 2017 | $2,529 | $26,736 | $3,078 | $23,658 |
| 2016 | $2,571 | $26,736 | $3,078 | $23,658 |
| 2015 | $46 | $458 | $458 | $0 |
| 2014 | $46 | $458 | $458 | $0 |
Agents Affiliated with this Home
-

Seller's Agent in 2024
Aimee Rowland
Fisher Provence, REALTORS
(405) 612-9907
80 Total Sales
-

Seller Co-Listing Agent in 2024
Page Provence
Fisher Provence, REALTORS
(405) 612-0194
259 Total Sales
-

Buyer's Agent in 2024
Lori Liston
KW Local, Keller Williams Realty
(918) 927-7093
173 Total Sales
-
J
Seller's Agent in 2019
Jill Beck
Fisher Provence, REALTORS
(405) 377-2681
20 Total Sales
Map
Source: Stillwater Board of REALTORS®
MLS Number: 129514
APN: 600082416
- 4105 Timberline Dr
- 3816 Autumn Trail
- 1922 Cross Creek Ln
- 812 W 32nd Ave
- 2210 W 30th Ave
- 2210 W 30th Ave
- 2210 W 30th Ave
- 2210 W 30th Ave
- 2210 W 30th Ave
- 2210 W 30th Ave
- 2210 W 30th Ave
- 5012 S Western Rd
- 3314 S Sawgrass St
- 3215 S Sawgrass St
- 3102 S Appaloosa St
- 3106 S Appaloosa St
- 3110 S Appaloosa St
- 3030 S Frye Farms St
- 3026 S Frye Farms St
- 3105 S Frye Farms St
