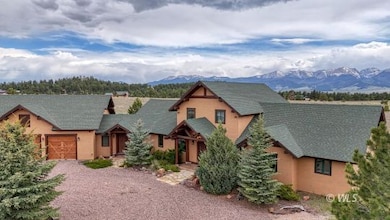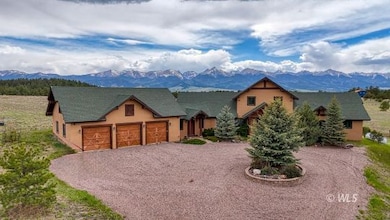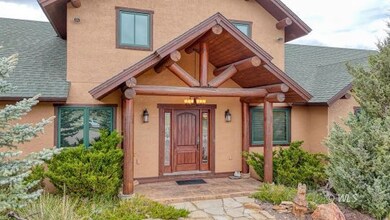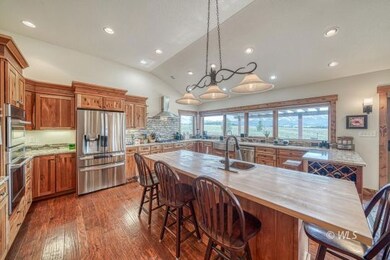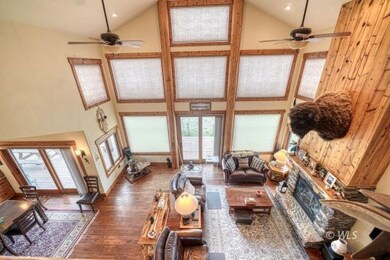
2323 Wykagyl Rd Westcliffe, CO 81252
Highlights
- Mountain View
- Vaulted Ceiling
- Hydromassage or Jetted Bathtub
- Deck
- Radiant Floor
- Fireplace
About This Home
As of July 20254 Bed | 4 Bath | All Ensuite | Oversized 3-Car Garage | Mountain Views This home delivers where it counts-built with quality craftsmanship and a layout that makes sense. Featuring 4 bedrooms and 4 full bathrooms, each with its own ensuite, there's plenty of space and privacy for everyone. The open floor plan centers around a large kitchen with hickory cabinets, large island, beautiful appliances, tons of counter space, and expansive windows that capture impressive views of the Sangre de Cristo mountains. Large gas fireplace warms the expansive living room with vaulted ceilings. The walkout primary suite is oversized and packed with comfort-complete with a gas fireplace, a huge 5-piece bathroom, and plenty of room to unwind. Mature Evergreen trees adorn the property, adding beauty and a mountain feel. The oversized 3-car garage offers plenty of space for vehicles, toys, and storage. Whether you're looking for a full-time residence or a mountain retreat, this one's a must-see. Solid build, smart design, and views that never get old. Truly, a quality home!
Last Agent to Sell the Property
Homesmart Preferred Realty (Westcliffe) Brokerage Phone: (719) 494-4617 License #FA100080398 Listed on: 05/30/2025

Co-Listed By
Homesmart Preferred Realty (Westcliffe) Brokerage Phone: (719) 494-4617 License #EA40014059
Last Buyer's Agent
Homesmart Preferred Realty (Westcliffe) Brokerage Phone: (719) 494-4617 License #FA100080398 Listed on: 05/30/2025

Home Details
Home Type
- Single Family
Est. Annual Taxes
- $3,233
Year Built
- Built in 2007
Lot Details
- 7.2 Acre Lot
- Year Round Access
- Zoning described as Rural residential
HOA Fees
- $11 Monthly HOA Fees
Parking
- 3 Car Attached Garage
Home Design
- Shingle Roof
- Stucco
Interior Spaces
- 2,785 Sq Ft Home
- 1.5-Story Property
- Vaulted Ceiling
- Fireplace
- Mountain Views
- Washer and Dryer
Kitchen
- Oven or Range
- Microwave
- Dishwasher
Flooring
- Wood
- Radiant Floor
- Tile
Bedrooms and Bathrooms
- 4 Bedrooms
- Walk-In Closet
- Hydromassage or Jetted Bathtub
Outdoor Features
- Deck
Utilities
- 220 Volts
- Propane
- Well
- Approved Septic System
- Septic Tank
Community Details
- Association fees include road maintenance
- Cuerno Verde Pines Subdivision
Ownership History
Purchase Details
Home Financials for this Owner
Home Financials are based on the most recent Mortgage that was taken out on this home.Purchase Details
Home Financials for this Owner
Home Financials are based on the most recent Mortgage that was taken out on this home.Purchase Details
Purchase Details
Purchase Details
Purchase Details
Similar Homes in the area
Home Values in the Area
Average Home Value in this Area
Purchase History
| Date | Type | Sale Price | Title Company |
|---|---|---|---|
| Bargain Sale Deed | -- | None Listed On Document | |
| Warranty Deed | $760,000 | None Listed On Document | |
| Warranty Deed | $50,500 | -- | |
| Warranty Deed | -- | -- | |
| Deed | $25,000 | -- | |
| Deed | $15,000 | -- | |
| Deed | -- | -- |
Mortgage History
| Date | Status | Loan Amount | Loan Type |
|---|---|---|---|
| Open | $395,000 | New Conventional | |
| Previous Owner | $314,000 | New Conventional | |
| Previous Owner | $384,000 | New Conventional | |
| Previous Owner | $335,130 | Construction |
Property History
| Date | Event | Price | Change | Sq Ft Price |
|---|---|---|---|---|
| 07/09/2025 07/09/25 | Sold | $760,000 | 0.0% | $273 / Sq Ft |
| 06/06/2025 06/06/25 | Off Market | $760,000 | -- | -- |
| 05/30/2025 05/30/25 | For Sale | $795,000 | -- | $285 / Sq Ft |
Tax History Compared to Growth
Tax History
| Year | Tax Paid | Tax Assessment Tax Assessment Total Assessment is a certain percentage of the fair market value that is determined by local assessors to be the total taxable value of land and additions on the property. | Land | Improvement |
|---|---|---|---|---|
| 2024 | $3,233 | $61,690 | $0 | $0 |
| 2023 | $3,233 | $61,690 | $0 | $0 |
| 2022 | $2,039 | $38,790 | $3,860 | $34,930 |
| 2021 | $2,564 | $38,790 | $3,860 | $34,930 |
| 2020 | $2,301 | $35,240 | $3,860 | $31,380 |
| 2019 | $2,289 | $35,240 | $3,860 | $31,380 |
| 2018 | $2,026 | $31,010 | $3,890 | $27,120 |
| 2017 | $1,964 | $31,006 | $3,888 | $27,118 |
| 2016 | $2,042 | $33,550 | $4,300 | $29,250 |
| 2015 | -- | $421,509 | $54,000 | $367,509 |
| 2012 | $2,029 | $429,307 | $54,000 | $375,307 |
Agents Affiliated with this Home
-

Seller's Agent in 2025
KAYLA BRADY
Homesmart Preferred Realty (Westcliffe)
(719) 494-4617
117 Total Sales
-

Seller Co-Listing Agent in 2025
Brenda Bosse
Homesmart Preferred Realty (Westcliffe)
(719) 371-6899
399 Total Sales
Map
Source: Westcliffe Listing Service
MLS Number: 2517355
APN: 0010041337

