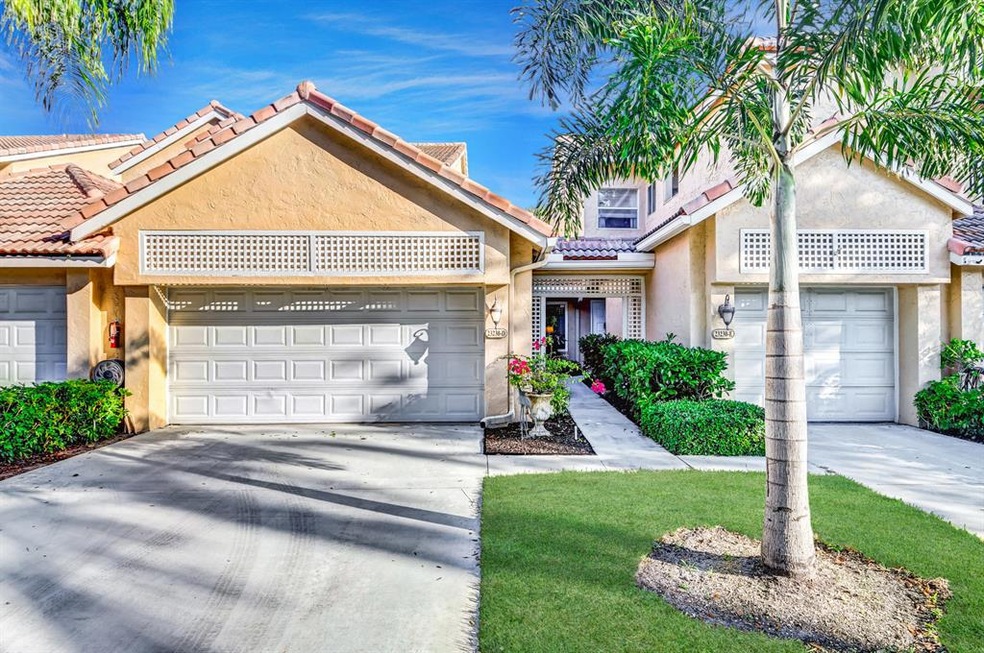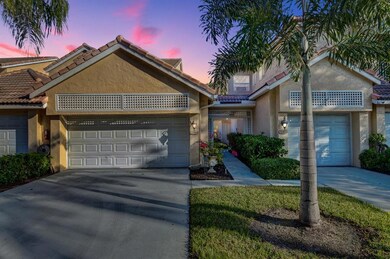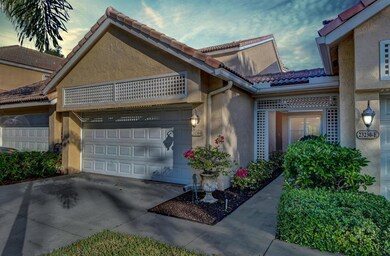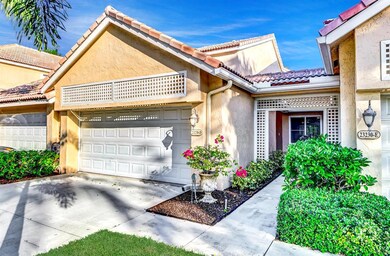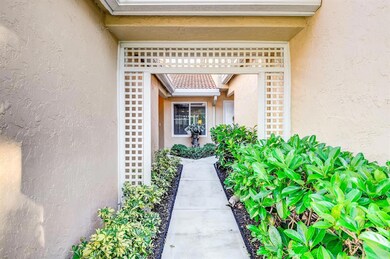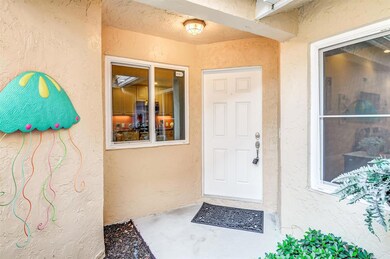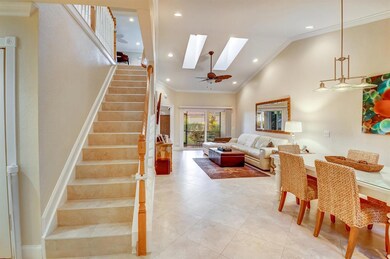
23230 Island View Unit D Boca Raton, FL 33433
Boca del Mar NeighborhoodHighlights
- Lake Front
- 467,433 Sq Ft lot
- Vaulted Ceiling
- Verde Elementary School Rated A-
- Clubhouse
- Community Pool
About This Home
As of September 2021Spacious, Meticulous, & Completely Updated!! What gets better than this! 3 bedroom/2.5 bath townhouse with tile flooring on a diagonal throughout. Featuring high vaulted ceilings w/skylights, impact windows/sliders, crown molding, 5 inch baseboards, new light fixtures + tons of recessed lighting, knock down ceiling (no popcorn) & more. Fabulous kitchen w/ granite counters, LG Stainless appliances, wood cabinets w/customized pull out shelves, self-closing drawers, pantry, & breakfast bar for additional storage. Great open layout w/split floor plan. Master suite is downstairs along with master bath and a guest bath/ 2 additional bedrooms upstairs and a full bath. All 3 bathrooms are super updated & offer custom designed vanities. Everything is very high end & is truly move in ready!
Last Agent to Sell the Property
Realty Home Advisors Inc License #3172999 Listed on: 10/30/2018

Last Buyer's Agent
Mia Mione-Coughlin
Coldwell Banker Realty
Townhouse Details
Home Type
- Townhome
Est. Annual Taxes
- $4,481
Year Built
- Built in 1987
Lot Details
- 10.73 Acre Lot
- Lake Front
HOA Fees
- $467 Monthly HOA Fees
Parking
- 2 Car Attached Garage
- Garage Door Opener
- Driveway
Home Design
- Spanish Tile Roof
- Tile Roof
Interior Spaces
- 1,625 Sq Ft Home
- 2-Story Property
- Built-In Features
- Vaulted Ceiling
- Ceiling Fan
- Skylights
- Entrance Foyer
- Combination Dining and Living Room
- Tile Flooring
- Lake Views
- Home Security System
Kitchen
- Electric Range
- Microwave
- Dishwasher
Bedrooms and Bathrooms
- 3 Bedrooms
- Split Bedroom Floorplan
- Walk-In Closet
- Dual Sinks
- Separate Shower in Primary Bathroom
Laundry
- Laundry Room
- Dryer
- Washer
Outdoor Features
- Patio
Utilities
- Central Heating and Cooling System
- Electric Water Heater
- Cable TV Available
Listing and Financial Details
- Assessor Parcel Number 00424734170030040
Community Details
Overview
- Association fees include common areas, cable TV, insurance, maintenance structure, sewer, water
- Isles Of Boca Subdivision
Recreation
- Community Pool
- Community Spa
Pet Policy
- Pets Allowed
Additional Features
- Clubhouse
- Fire and Smoke Detector
Ownership History
Purchase Details
Home Financials for this Owner
Home Financials are based on the most recent Mortgage that was taken out on this home.Purchase Details
Home Financials for this Owner
Home Financials are based on the most recent Mortgage that was taken out on this home.Purchase Details
Home Financials for this Owner
Home Financials are based on the most recent Mortgage that was taken out on this home.Purchase Details
Home Financials for this Owner
Home Financials are based on the most recent Mortgage that was taken out on this home.Similar Homes in Boca Raton, FL
Home Values in the Area
Average Home Value in this Area
Purchase History
| Date | Type | Sale Price | Title Company |
|---|---|---|---|
| Warranty Deed | $400,000 | Attorney | |
| Warranty Deed | $310,000 | Summit Title & Settlement Se | |
| Warranty Deed | $187,000 | Preferred Title Inc | |
| Warranty Deed | $120,000 | -- |
Mortgage History
| Date | Status | Loan Amount | Loan Type |
|---|---|---|---|
| Open | $320,000 | New Conventional | |
| Previous Owner | $144,528 | New Conventional | |
| Previous Owner | $149,600 | Purchase Money Mortgage | |
| Previous Owner | $75,000 | New Conventional |
Property History
| Date | Event | Price | Change | Sq Ft Price |
|---|---|---|---|---|
| 09/03/2021 09/03/21 | Sold | $400,000 | 0.0% | $246 / Sq Ft |
| 08/04/2021 08/04/21 | Pending | -- | -- | -- |
| 07/02/2021 07/02/21 | For Sale | $399,999 | +29.0% | $246 / Sq Ft |
| 11/28/2018 11/28/18 | Sold | $310,000 | -3.1% | $191 / Sq Ft |
| 10/30/2018 10/30/18 | For Sale | $319,900 | -- | $197 / Sq Ft |
Tax History Compared to Growth
Tax History
| Year | Tax Paid | Tax Assessment Tax Assessment Total Assessment is a certain percentage of the fair market value that is determined by local assessors to be the total taxable value of land and additions on the property. | Land | Improvement |
|---|---|---|---|---|
| 2024 | $5,495 | $335,312 | -- | -- |
| 2023 | $5,356 | $325,546 | $0 | $0 |
| 2022 | $5,299 | $316,064 | $0 | $0 |
| 2021 | $3,680 | $221,701 | $0 | $0 |
| 2020 | $3,621 | $218,640 | $0 | $0 |
| 2019 | $3,624 | $213,724 | $0 | $0 |
| 2018 | $4,757 | $245,000 | $0 | $245,000 |
| 2017 | $4,481 | $235,000 | $0 | $0 |
| 2016 | $4,281 | $200,860 | $0 | $0 |
| 2015 | $3,976 | $182,600 | $0 | $0 |
| 2014 | $3,595 | $166,000 | $0 | $0 |
Agents Affiliated with this Home
-
M
Seller's Agent in 2021
Mehtap Tasa
Heartland Realty Group LLC
(561) 452-7681
4 in this area
25 Total Sales
-
M
Buyer's Agent in 2021
Matthew Goldstein
Keller Williams Realty Services
(561) 459-7114
7 in this area
419 Total Sales
-
K
Seller's Agent in 2018
Karen Kerpen
Realty Home Advisors Inc
(561) 613-0393
11 in this area
122 Total Sales
-
M
Buyer's Agent in 2018
Mia Mione-Coughlin
Coldwell Banker Realty
-

Buyer's Agent in 2018
Mia Mione-Coughlin
LoKation
(954) 632-7046
2 in this area
89 Total Sales
Map
Source: BeachesMLS
MLS Number: R10476881
APN: 00-42-47-34-17-003-0040
- 23181 Fountain View Dr Unit C
- 5908 Catesby St
- 23158 Island View Unit 1
- 23155 L Ermitage Cir
- 23140 Island View Unit 2
- 6154 Vista Linda Ln
- 23032 Island View Unit D
- 23104 Island View Unit 1
- 5898 Vista Linda Ln
- 23200 Camino Del Mar Unit 4050
- 23200 Camino Del Mar Unit 4010
- 5696 Santiago Cir
- 23357 Lago Mar Cir
- 5986 Vista Linda Ln
- 6015 Buena Vista Ct
- 23330 La Vida Way
- 5951 Wellesley Park Dr Unit 705
- 6079 Glendale Dr
- 22922 Ironwedge Dr
- 22915 Ironwedge Dr
