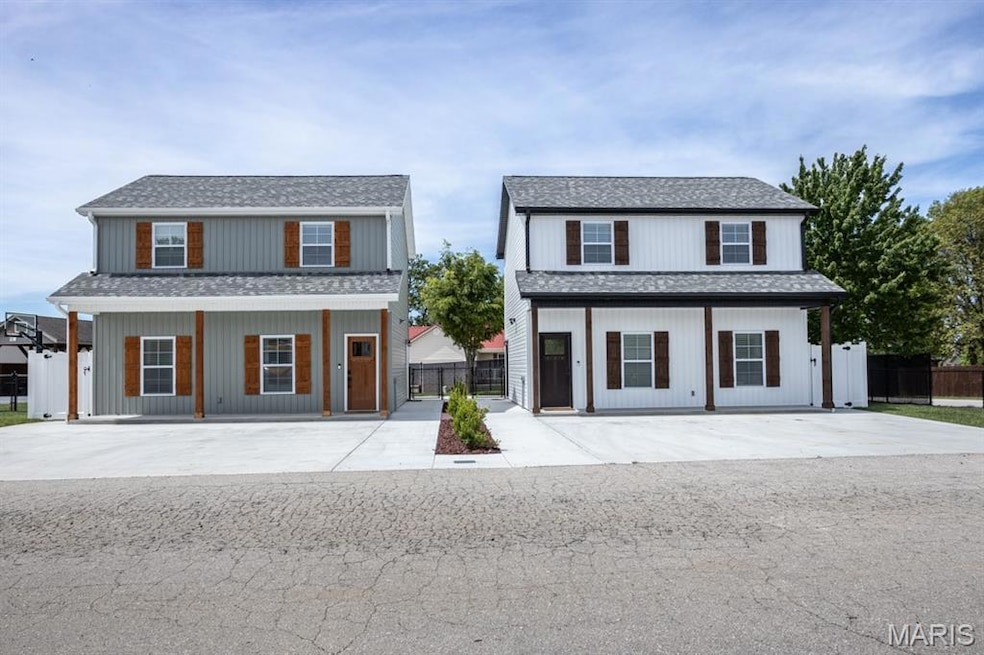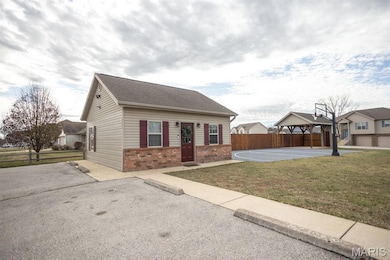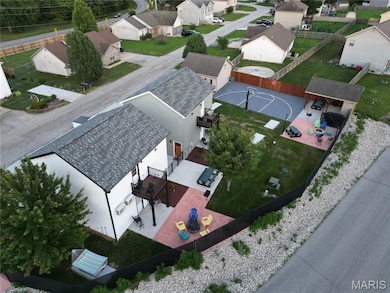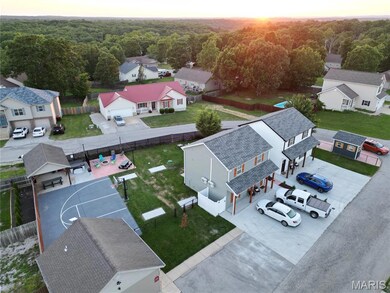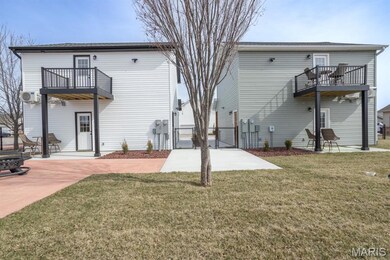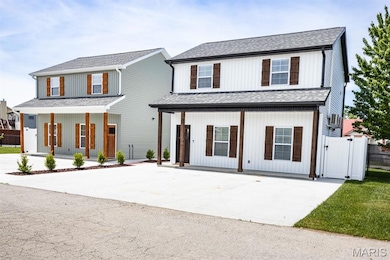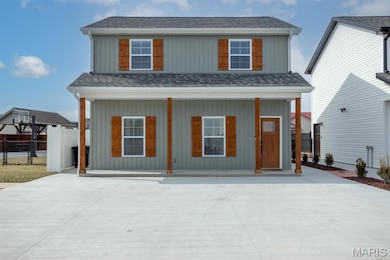23231 Righteous Ln Unit 1A, 2A, 2B, 3A, 3B Waynesville, MO 65583
Estimated payment $4,625/month
Highlights
- Basketball Court
- Open Floorplan
- Vaulted Ceiling
- Freedom Elementary School Rated A-
- Deck
- 2-Story Property
About This Home
WOW! There’s truly no place like this! Welcome to a one of a kind, income producing, Airbnb resort style property located in central Missouri and known locally as Taylor Hills Hideaway! This property is perfectly situated near Fort Leonard Wood, Lake of the Ozarks, Missouri S&T, Waynesville, Rolla, Lebanon & more! This investment opportunity encompasses three buildings with 5 fully customized one bedroom units and a massive shared backyard retreat featuring a basketball court, pavilion, hot tub, fire pit, adirondack chair seating, bean bag toss, and more. Every detail was thoughtfully designed to create a vibrant, getaway style experience for guests. Currently 4 units are leased with short term tenants (6 months to 1 year leases) and 1 unit is actively generating nightly rental income on Airbnb. Building 1: Built in 2008, fully remodeled in 2023. Currently being used as a nightly rental for an average of $115/per night. Buildings 2 & 3: Newly constructed in 2024. Unit 2A: rented for $1,400/month. Unit 2B: rented for $1,350/month. Unit 3A: rented for $1,400/month. Unit 3B: rented for $1,350/month. All units will be sold furnished to the new owner and current leases will convey. This turn key property is ready for investors looking to expand their short term rental portfolio with a proven and established income stream of approximately $66,000/year!
Property Details
Home Type
- Multi-Family
Est. Annual Taxes
- $5,118
Year Built
- Built in 2024 | Remodeled
Lot Details
- Property fronts a county road
- Privacy Fence
- Corner Lot
- Back Yard
Home Design
- 2-Story Property
- Slab Foundation
- Architectural Shingle Roof
- Vertical Siding
- Vinyl Siding
Interior Spaces
- 2,980 Sq Ft Home
- Open Floorplan
- Vaulted Ceiling
- Ceiling Fan
- Recessed Lighting
- Insulated Windows
- Tilt-In Windows
- Panel Doors
- Combination Dining and Living Room
- Luxury Vinyl Tile Flooring
Kitchen
- Eat-In Kitchen
- Breakfast Bar
- Free-Standing Electric Range
- Microwave
- Dishwasher
- Kitchen Island
- Disposal
Bedrooms and Bathrooms
- 5 Bedrooms
- Walk-In Closet
- 5 Bathrooms
- Shower Only
Laundry
- Laundry closet
- Dryer
- Washer
Home Security
- Smart Home
- Carbon Monoxide Detectors
- Fire and Smoke Detector
Parking
- 8 Parking Spaces
- Driveway
- Paved Parking
- Additional Parking
Eco-Friendly Details
- Energy-Efficient Appliances
Outdoor Features
- Basketball Court
- Courtyard
- Deck
- Covered Patio or Porch
- Fire Pit
- Shed
- Outdoor Grill
Schools
- Waynesville R-Vi Elementary School
- Waynesville Middle School
- Waynesville High School
Utilities
- Cooling Available
- Heat Pump System
- Electric Water Heater
- High Speed Internet
Listing and Financial Details
- Assessor Parcel Number 11-9.0-29-000-000-001-001
Community Details
Overview
- No Home Owners Association
- 3 Buildings
- 5 Units
Building Details
- 4 Leased Units
- Other Expense $25,800
- Net Operating Income $65,993
Map
Home Values in the Area
Average Home Value in this Area
Property History
| Date | Event | Price | List to Sale | Price per Sq Ft |
|---|---|---|---|---|
| 09/22/2025 09/22/25 | Price Changed | $795,000 | -15.9% | $267 / Sq Ft |
| 09/10/2025 09/10/25 | For Sale | $944,900 | -- | $317 / Sq Ft |
Source: MARIS MLS
MLS Number: MIS25060049
- 22953 Reward Rd
- 23388 Rainbow Ln
- 23623 Restore
- 24155 Red Oak Rd
- 0 Lot 16 Westwinds S D Unit MAR25013085
- 605 Wildwood Ln
- 1718 Sanders Rd
- 0 Tbd Red Oak Rd
- 128 Jared St
- 114 Pioneer Ct
- 1903 Long Dr
- 114 Alice Dr
- 1909 Long Dr
- 139 Lyle Curtis Cir
- 182 Jared St
- 207 Fritts Cir
- 122 Lyle Curtis Cir
- 202 Casimir Ct
- 21675 Sable Rd
- 22295 Rhyme Ln
