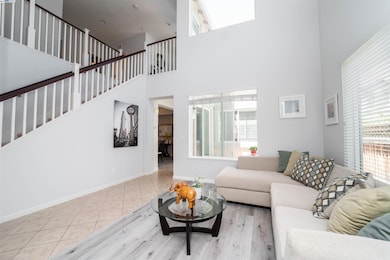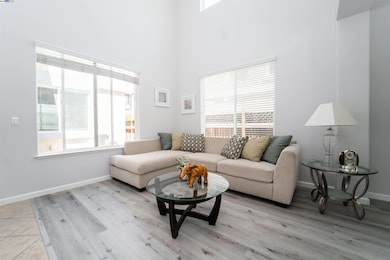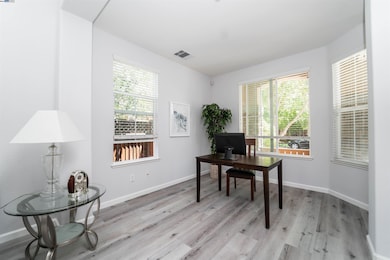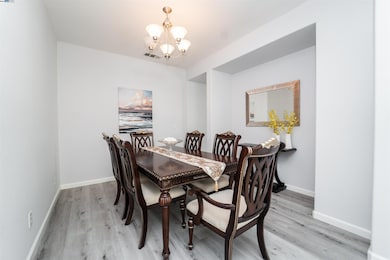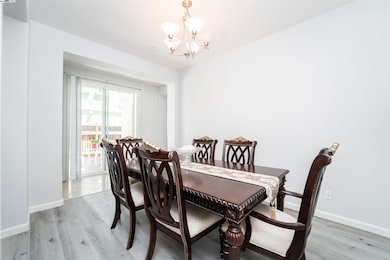2324 Blue Ridge Ave Brentwood, CA 94513
Sand Creek NeighborhoodHighlights
- No HOA
- 2 Car Attached Garage
- Zoned Heating and Cooling System
- J. Douglas Adams Middle School Rated A-
- Tile Flooring
- Back and Front Yard
About This Home
Located in Brentwood Brighton Station. Built in 2010. Offers 4 bedrooms, 3.5 bathrooms. 2 master Suites. Approx. 2,715 sqft of living. Tile roof. Two story high ceiling. Ceiling fans in the family room and all bedrooms. Custom paint. Big & Bright family room open to kitchen. Updated eat-in kitchen with granite slab countertop and stainless appliances. Island and pantry. Huge master bedroom. Walk-in closet is as big as the bedroom. Separate master bathtub and shower room. Mohawk Berber carpets upstairs and upstairs. Newer light in the master bathroom and hallway bathroom. Brand new 3/8-inch Luxury vinyl floor throughout office/ living/ dining / family. 2 -zone A/C & heating. Nice storage room/closet in the garage. Low maintenance backyard. Close to school, shopping, parks and golf courses. Easy access to the highway and BART... Washer, dryer & refri. Included. 3D:
Home Details
Home Type
- Single Family
Est. Annual Taxes
- $12,666
Year Built
- Built in 2010
Lot Details
- 4,000 Sq Ft Lot
- Back and Front Yard
Parking
- 2 Car Attached Garage
- Garage Door Opener
Home Design
- Slab Foundation
- Tile Roof
- Stucco
Interior Spaces
- 2-Story Property
- Family Room with Fireplace
Kitchen
- Self-Cleaning Oven
- Gas Range
- Free-Standing Range
- Microwave
- Dishwasher
Flooring
- Carpet
- Tile
- Vinyl
Bedrooms and Bathrooms
- 4 Bedrooms
Laundry
- Dryer
- Washer
Utilities
- Zoned Heating and Cooling System
- Gas Water Heater
Community Details
- No Home Owners Association
- Brentwood Subdivision
Listing and Financial Details
- Assessor Parcel Number 019850017
Map
Source: Bay East Association of REALTORS®
MLS Number: 41110870
APN: 019-850-017-5
- 2325 Blue Ridge Ave
- 1890 El Dorado Ave
- 2457 Mojave Dr
- 2241 Barcelona Way
- 1517 Rampart Way
- 2097 Salice Way
- 2067 Salice Way
- 1862 Toulouse Ln
- 1685 Arione St
- 5468 Gallier Loop
- 1828 Shadowcliff Way
- 5316 Knights Valley Ln
- 1804 Shadowcliff Way
- Residence 3 Plan at Apricot Estates
- Residence 2 Plan at Apricot Estates
- Residence 1 Plan at Apricot Estates
- 1570 Sleppy St
- 5611 Trinity Lakes Ln
- 5305 McDowell Valley Ln
- 1127 Santa Margherita Way
- 2255 Amber Ln
- 1982 Helena Way
- 2060 Salice Way
- 2400 Shady Willow Ln
- 5 Alvar Lp
- 5249 Sungrove Way
- 5463 Alvar Loop
- 4900 Canada Valley Rd
- 5444 Spring Mountain Ln
- 1428 Legend Ln
- 5100 Vista Grande Dr
- 5332 Catanzaro Way
- 1892 Chandler Dr
- 5584 Howell Mountain Ln
- 5239 Woodside Way
- 722 Bentley Ct
- 861 Orchid Ct
- 988 Chamomile Ln
- 244 Putter Dr
- 4952 Ridgeview Dr

