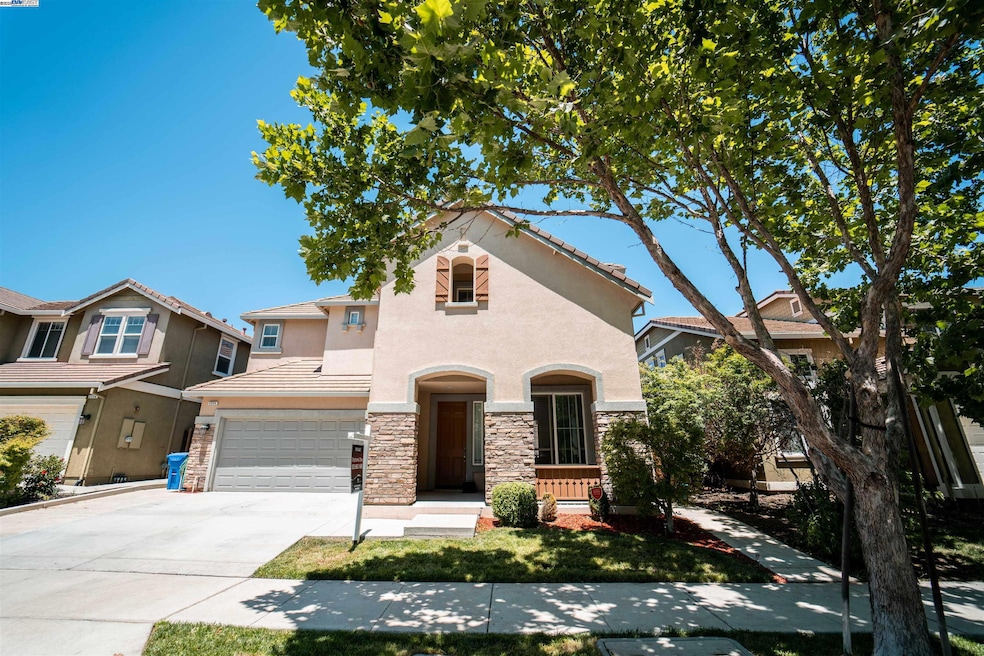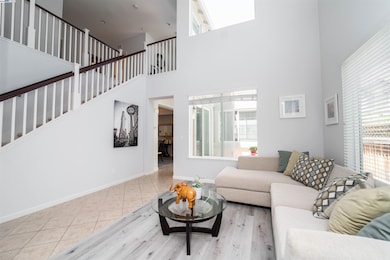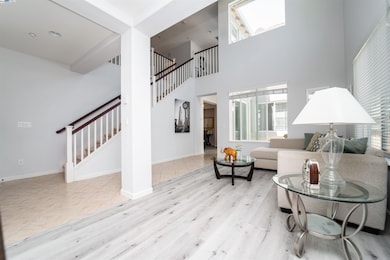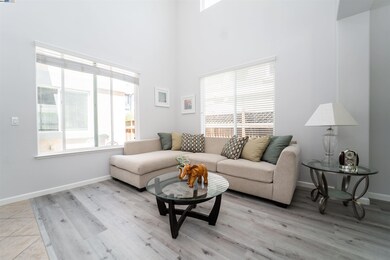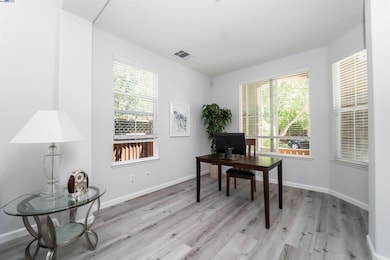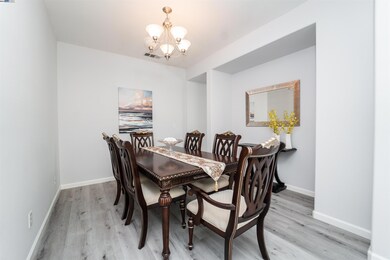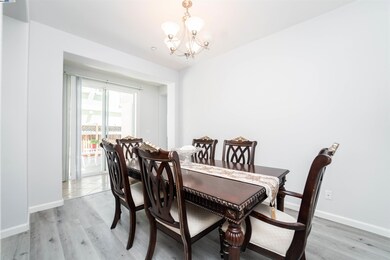2324 Blue Ridge Ave Brentwood, CA 94513
Sand Creek NeighborhoodHighlights
- No HOA
- 2 Car Attached Garage
- Zoned Heating and Cooling System
- J. Douglas Adams Middle School Rated A-
- Tile Flooring
- Back and Front Yard
About This Home
Located in Brentwood Brighton Station. Built in 2010. Offers 4 bedrooms, 3.5 bathrooms. 2 master Suites. Approx. 2,715 sqft of living. Tile roof. Two story high ceiling. Ceiling fans in the family room and all bedrooms. Fresh custom paint. Big & Bright family room open to kitchen. Updated eat-in kitchen with granite slab countertop and stainless appliances. Island and pantry. Huge master bedroom. Walk-in closet is as big as the bedroom. Separate master bathtub and shower room. Newer Mohawk Berber carpets upstairs and upstairs. Newer light in the master bathroom and hallway bathroom. Brand new 3/8-inch Luxury vinyl floor throughout office/ living/ dining / family. 2 -zone A/C & heating. Nice storage room/closet in the garage. Low maintenance backyard, brand-new artificial grass backyard and front yard. Close to school, shopping, parks and golf courses. Easy access to the highway and BART... Washer, dryer & refri. Included. 3D:
Home Details
Home Type
- Single Family
Est. Annual Taxes
- $12,666
Year Built
- Built in 2010
Lot Details
- 4,000 Sq Ft Lot
- Back and Front Yard
Parking
- 2 Car Attached Garage
- Garage Door Opener
Home Design
- Slab Foundation
- Tile Roof
- Stucco
Interior Spaces
- 2-Story Property
- Family Room with Fireplace
Kitchen
- Self-Cleaning Oven
- Gas Range
- Free-Standing Range
- Microwave
- Dishwasher
Flooring
- Carpet
- Tile
- Vinyl
Bedrooms and Bathrooms
- 4 Bedrooms
Laundry
- Dryer
- Washer
Utilities
- Zoned Heating and Cooling System
- Gas Water Heater
Community Details
- No Home Owners Association
- Brentwood Subdivision
Listing and Financial Details
- Assessor Parcel Number 019850017
Map
Source: Bay East Association of REALTORS®
MLS Number: 41117586
APN: 019-850-017-5
- 2268 Black Stone Dr
- 2457 Mojave Dr
- 2241 Barcelona Way
- 2033 Great Meadow Ln
- 1517 Rampart Way
- 1866 Toulouse Ln
- 1862 Toulouse Ln
- 1865 La Fonte Ct
- 5390 Shenandoah Valley Ln
- 2380 Brandon Miles Way
- 1653 Lillian St
- Residence 2 Plan at Apricot Estates
- Residence 3 Plan at Apricot Estates
- Residence 1 Plan at Apricot Estates
- 1669 Arione St
- 1595 Sleppy St
- 5611 Trinity Lakes Ln
- 5305 McDowell Valley Ln
- 5476 Summerfield Dr
- 1127 Santa Margherita Way
- 2255 Amber Ln
- 2400 Shady Willow Ln
- 5378 Shenandoah Vly Ln
- 4900 Canada Valley Rd
- 1428 Legend Ln
- 5100 Vista Grande Dr
- 5603 Ventry Way
- 381 Roundhill Dr
- 1612 Marina Way
- 491 Central Park Place
- 47 Sugarbush Ct
- 4668 Palomino Way
- 1920 Muirwood Lp
- 5016 Perry Way
- 1876 Tarragon Dr
- 1023 New Holland Ct
- 1290 Business Center Dr
- 1275 Central Blvd
- 4558 Mirror Ct
- 1621 Kent Dr
