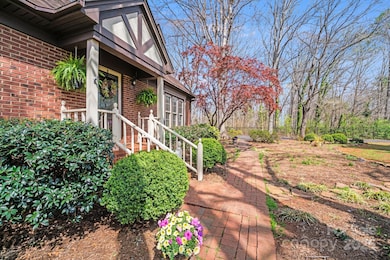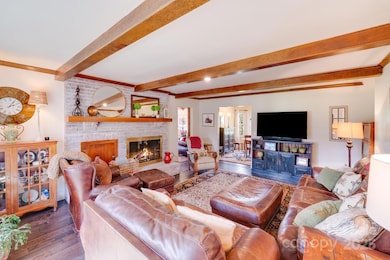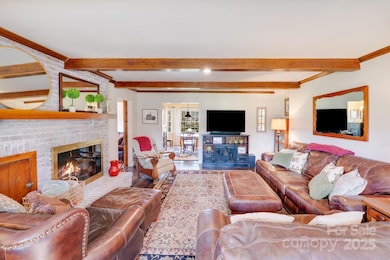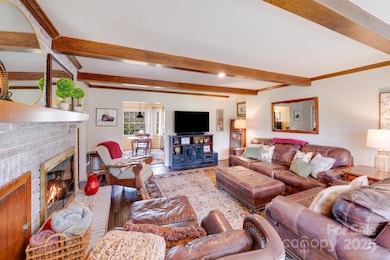
2324 Chestnut Ln Matthews, NC 28104
Highlights
- Sauna
- Deck
- Wooded Lot
- Antioch Elementary School Rated A
- Private Lot
- Wood Flooring
About This Home
As of July 2025Back on Market, No fault of seller. 2.18 acre lot in Matthews, this 3 bed, 2.5 bath home screams Estately Charm. Entering the home you will immediately notice the stunning beams throughout lower level of the home and built to last Engineered Hardwoods. The massive Den can be utilized for a multitude of options. Primary bedroom on main, in addition to the laundry room is an added convenience. All season room offers you a bug free zone overlooking the tree lined yard. The abundance of lush trees, flowers and fruit vines in the garden offers a serene backdrop for many lovely gatherings. At the end of a long day, why not enjoy an outdoor fire after your experience in the European Sauna located out back. Below is a massive walk in crawl space known as the "Garden Center" of the home in addition to a small workshop. Less than 10 minutes from I-485, shops, the convenience cannot be beat. Top rated schools are the cherry on top!
Seller offering one year home warranty!
Last Agent to Sell the Property
ERA Live Moore Brokerage Email: MyRealtorMalisha@gmail.com License #305747 Listed on: 03/21/2025

Home Details
Home Type
- Single Family
Est. Annual Taxes
- $3,167
Year Built
- Built in 1977
Lot Details
- Property is Fully Fenced
- Private Lot
- Wooded Lot
- Property is zoned AN4
Parking
- 2 Car Attached Garage
- Carport
- Garage Door Opener
Home Design
- Four Sided Brick Exterior Elevation
- Stucco
Interior Spaces
- 2-Story Property
- Living Room with Fireplace
- Sauna
- Crawl Space
- Laundry Room
Kitchen
- Electric Range
- Microwave
- Dishwasher
- Disposal
Flooring
- Wood
- Parquet
- Vinyl
Bedrooms and Bathrooms
- Walk-In Closet
- Garden Bath
Outdoor Features
- Deck
- Enclosed Patio or Porch
- Shed
Schools
- Antioch Elementary School
- Weddington Middle School
- Weddington High School
Utilities
- Central Air
- Heating System Uses Natural Gas
- Septic Tank
Listing and Financial Details
- Assessor Parcel Number 07-141-001-E
Ownership History
Purchase Details
Home Financials for this Owner
Home Financials are based on the most recent Mortgage that was taken out on this home.Purchase Details
Home Financials for this Owner
Home Financials are based on the most recent Mortgage that was taken out on this home.Purchase Details
Home Financials for this Owner
Home Financials are based on the most recent Mortgage that was taken out on this home.Similar Homes in Matthews, NC
Home Values in the Area
Average Home Value in this Area
Purchase History
| Date | Type | Sale Price | Title Company |
|---|---|---|---|
| Warranty Deed | $565,000 | Vista Title Llc | |
| Warranty Deed | $565,000 | Vista Title Llc | |
| Warranty Deed | $29,000 | None Available | |
| Warranty Deed | $278,000 | None Available |
Mortgage History
| Date | Status | Loan Amount | Loan Type |
|---|---|---|---|
| Open | $420,000 | New Conventional | |
| Closed | $420,000 | New Conventional | |
| Previous Owner | $282,030 | New Conventional | |
| Previous Owner | $278,350 | New Conventional | |
| Previous Owner | $270,952 | FHA |
Property History
| Date | Event | Price | Change | Sq Ft Price |
|---|---|---|---|---|
| 07/11/2025 07/11/25 | Sold | $565,000 | -6.6% | $249 / Sq Ft |
| 05/24/2025 05/24/25 | Price Changed | $605,000 | -2.4% | $267 / Sq Ft |
| 04/16/2025 04/16/25 | Price Changed | $620,000 | -6.1% | $273 / Sq Ft |
| 03/21/2025 03/21/25 | For Sale | $660,000 | -- | $291 / Sq Ft |
Tax History Compared to Growth
Tax History
| Year | Tax Paid | Tax Assessment Tax Assessment Total Assessment is a certain percentage of the fair market value that is determined by local assessors to be the total taxable value of land and additions on the property. | Land | Improvement |
|---|---|---|---|---|
| 2024 | $3,167 | $359,800 | $68,500 | $291,300 |
| 2023 | $3,039 | $359,800 | $68,500 | $291,300 |
| 2022 | $4,442 | $359,800 | $68,500 | $291,300 |
| 2021 | $4,440 | $359,800 | $68,500 | $291,300 |
| 2020 | $4,370 | $288,320 | $74,120 | $214,200 |
| 2019 | $4,357 | $288,320 | $74,120 | $214,200 |
| 2018 | $4,357 | $288,320 | $74,120 | $214,200 |
| 2017 | $3,016 | $288,300 | $74,100 | $214,200 |
| 2016 | $3,021 | $288,320 | $74,120 | $214,200 |
| 2015 | $3,051 | $288,320 | $74,120 | $214,200 |
| 2014 | $1,554 | $219,520 | $82,700 | $136,820 |
Agents Affiliated with this Home
-
Malisha Singletary

Seller's Agent in 2025
Malisha Singletary
ERA Live Moore
(704) 835-8557
46 Total Sales
-
Marie Demolein Rossetti
M
Buyer's Agent in 2025
Marie Demolein Rossetti
Keller Williams South Park
(980) 433-1684
12 Total Sales
Map
Source: Canopy MLS (Canopy Realtor® Association)
MLS Number: 4233658
APN: 07-141-001-E
- 1113 Headwaters Ct
- 315 Red Barn Trail
- 2004 Viscount Dr
- 3213 Strawberry Rd
- 3015 Stanbury Dr
- 2459 Coltsview Ln Unit 2459
- 3818 Franklin Meadows Dr
- 1009 Murandy Ln
- 1013 Simfield Valley Ct
- 000 Simfield Church Rd
- 2410 Simfield Church Rd
- 2406 Simfield Church Rd
- 2402 Simfield Church Rd
- 3206 Lakehurst Crossing
- 1002 Sudbury Ln
- 4423 Parkgate Dr
- 0000 Chestnut Ln
- 1227 Clover Ln
- 3424 Delamere Dr
- 3533 Weddington Ridge Ln





