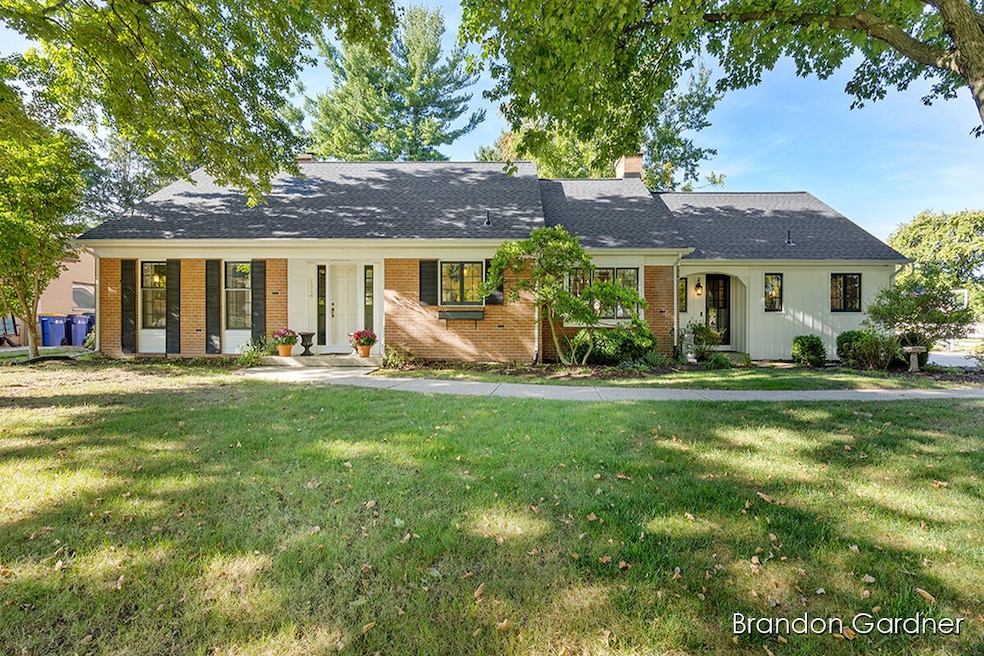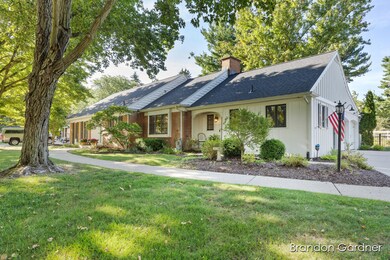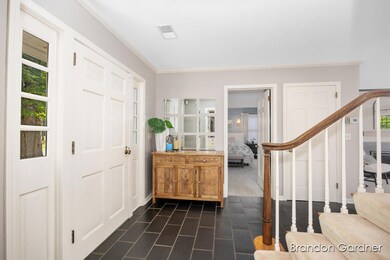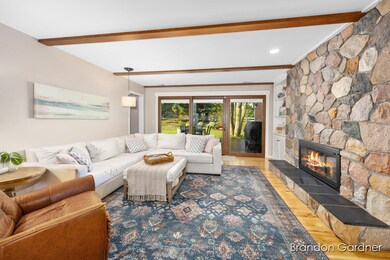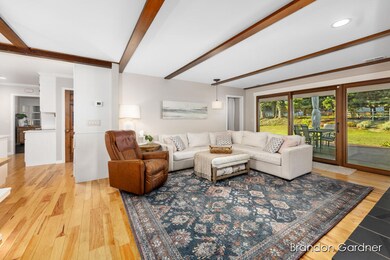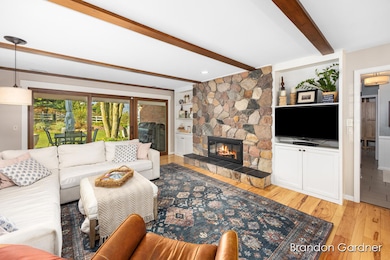
2324 Ducoma Dr NW Grand Rapids, MI 49504
Westside Connection NeighborhoodHighlights
- Cape Cod Architecture
- Wood Flooring
- Home Security System
- Family Room with Fireplace
- 2 Car Attached Garage
- Central Air
About This Home
As of November 2024Discover this beautifully designed 4-bedroom, 3-bathroom home, where every update reflects the owner's impeccable eye for detail. With over 3,000 finished square feet, this home has been thoughtfully renovated to feel like a newly built space, blending modern finishes with a warm, welcoming atmosphere. Featuring quartz countertops, rich wood floors, and abundant natural light from large windows, this home exudes elegance and comfort. The main floor primary bedroom and laundry provide ultimate convenience, while the finished garage and plentiful storage make for practical, organized living. The fenced-in backyard offers a private retreat, perfect for outdoor entertaining or relaxing. Situated on the NW side, this gem of a home showcases a perfect combination of style and functionality.
Home Details
Home Type
- Single Family
Est. Annual Taxes
- $4,049
Year Built
- Built in 1964
Lot Details
- 0.45 Acre Lot
- Lot Dimensions are 150x157x82x112x62
Parking
- 2 Car Attached Garage
- Garage Door Opener
Home Design
- Cape Cod Architecture
- Brick Exterior Construction
Interior Spaces
- 2-Story Property
- Family Room with Fireplace
- 2 Fireplaces
- Living Room with Fireplace
- Wood Flooring
- Basement Fills Entire Space Under The House
- Home Security System
Kitchen
- Oven
- Cooktop
- Dishwasher
Bedrooms and Bathrooms
- 4 Bedrooms | 1 Main Level Bedroom
Laundry
- Laundry on main level
- Dryer
- Washer
Location
- Mineral Rights
Utilities
- Central Air
- Heating System Uses Natural Gas
- Hot Water Heating System
- Generator Hookup
- Cable TV Available
Ownership History
Purchase Details
Home Financials for this Owner
Home Financials are based on the most recent Mortgage that was taken out on this home.Purchase Details
Home Financials for this Owner
Home Financials are based on the most recent Mortgage that was taken out on this home.Purchase Details
Similar Homes in Grand Rapids, MI
Home Values in the Area
Average Home Value in this Area
Purchase History
| Date | Type | Sale Price | Title Company |
|---|---|---|---|
| Warranty Deed | $600,000 | Star Title | |
| Warranty Deed | $202,350 | Stewart Title Guaranty Co | |
| Deed | $110,000 | -- |
Mortgage History
| Date | Status | Loan Amount | Loan Type |
|---|---|---|---|
| Open | $568,000 | New Conventional | |
| Previous Owner | $167,000 | New Conventional | |
| Previous Owner | $182,115 | Unknown | |
| Previous Owner | $182,115 | Purchase Money Mortgage | |
| Previous Owner | $88,000 | Unknown | |
| Previous Owner | $75,000 | Credit Line Revolving | |
| Previous Owner | $40,000 | Credit Line Revolving |
Property History
| Date | Event | Price | Change | Sq Ft Price |
|---|---|---|---|---|
| 11/15/2024 11/15/24 | Sold | $600,000 | 0.0% | $184 / Sq Ft |
| 10/08/2024 10/08/24 | Pending | -- | -- | -- |
| 09/24/2024 09/24/24 | Price Changed | $599,900 | -3.2% | $184 / Sq Ft |
| 09/11/2024 09/11/24 | For Sale | $619,900 | -- | $190 / Sq Ft |
Tax History Compared to Growth
Tax History
| Year | Tax Paid | Tax Assessment Tax Assessment Total Assessment is a certain percentage of the fair market value that is determined by local assessors to be the total taxable value of land and additions on the property. | Land | Improvement |
|---|---|---|---|---|
| 2025 | $3,980 | $243,400 | $0 | $0 |
| 2024 | $3,980 | $230,200 | $0 | $0 |
| 2023 | $4,038 | $195,700 | $0 | $0 |
| 2022 | $3,833 | $183,100 | $0 | $0 |
| 2021 | $3,748 | $182,000 | $0 | $0 |
| 2020 | $3,583 | $167,200 | $0 | $0 |
| 2019 | $3,501 | $141,600 | $0 | $0 |
| 2018 | $3,381 | $120,800 | $0 | $0 |
| 2017 | $3,291 | $103,200 | $0 | $0 |
| 2016 | $3,331 | $103,400 | $0 | $0 |
| 2015 | $3,098 | $103,400 | $0 | $0 |
| 2013 | -- | $91,100 | $0 | $0 |
Agents Affiliated with this Home
-
B
Seller's Agent in 2024
Brandon Gardner
Five Star Real Estate (Main)
(616) 791-1500
6 in this area
65 Total Sales
-

Buyer's Agent in 2024
Jordan Painter
Keystone Home Group Realty LLC
(616) 299-8470
8 in this area
214 Total Sales
Map
Source: Southwestern Michigan Association of REALTORS®
MLS Number: 24047808
APN: 41-13-15-302-007
- 1663 Oakleigh Woods Dr NW
- 1809 Woodside Trail NW Unit 45
- 1217 El Camino Dr NW
- 1807 Corville Ct NW
- 1854 Oakgrove St NW
- 1116 Covell Ave NW
- 2525 Keyton Ct NW
- 950 Covell Ave NW
- 1327 Lamont Ave NW
- 1300 Lancaster Ave NW
- 821 Covell Ave NW
- 2450 7th St NW
- 1925 7th St NW
- 2233 Tremont Blvd NW
- 1741 Ira Ave NW
- 1460 Benning Ave NW
- 668 Fairfield Ave NW
- 433 Carpenter Ave NW
- 1733 Whitmore Ave NW
- 1723 8th St NW
