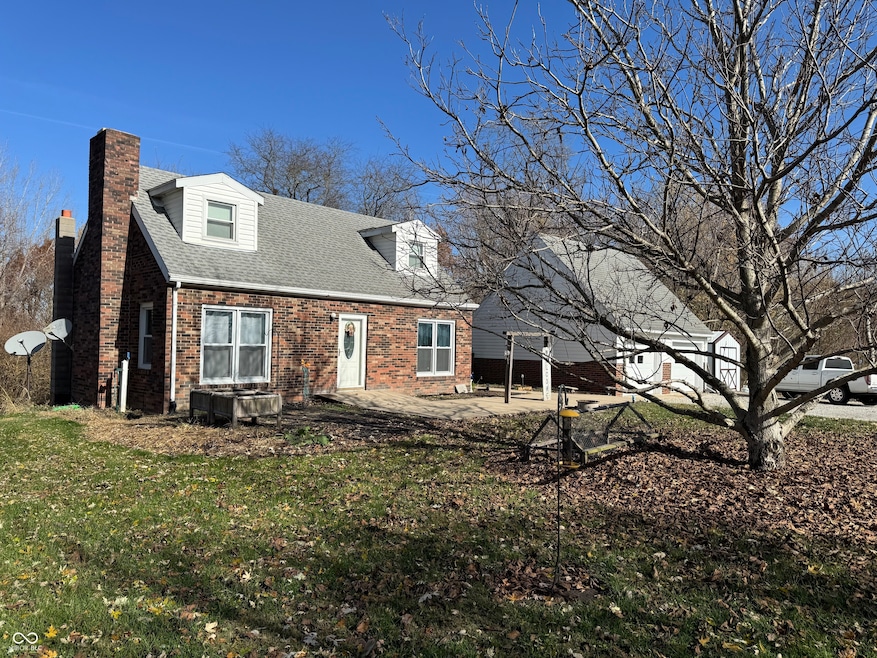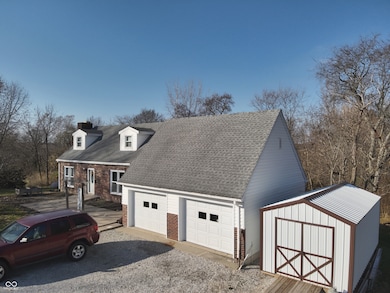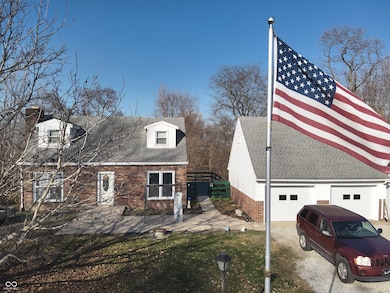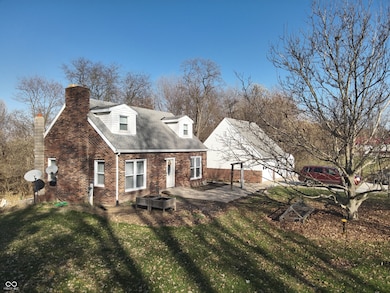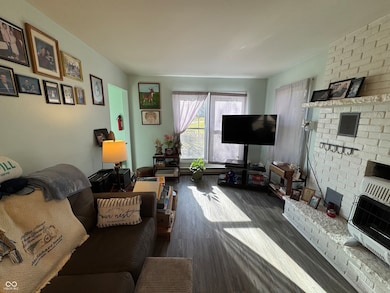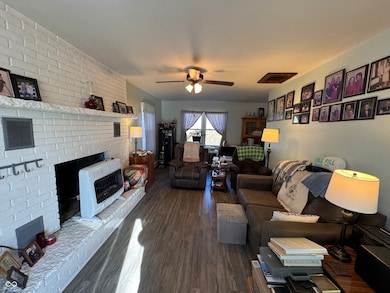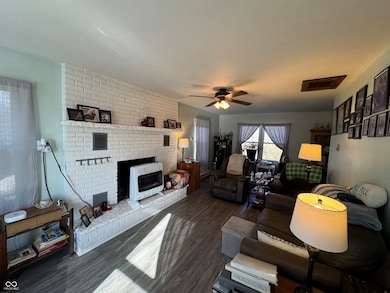2324 E 200 N Rushville, IN 46173
Estimated payment $1,604/month
Highlights
- View of Trees or Woods
- Mature Trees
- Wood Flooring
- Cape Cod Architecture
- Wood Burning Stove
- No HOA
About This Home
Charming Brick Cape Cod on a Scenic Wooded Acre with Creek Views! This classic three-bedroom, one-and-a-half-bath brick Cape Cod combines timeless charm with a peaceful country setting. Nestled on a gently rolling, wooded acre with views of a meandering creek, the property offers privacy and natural beauty just minutes from town. Inside, the freshly painted main level features newer vinyl plank flooring and light-filled living spaces that feel warm and inviting. The kitchen offers generous cabinet storage and well-planned counter space within an efficient, welcoming layout. The main-floor primary bedroom includes an adjoining full bath, while upstairs are two sizable bedrooms and a convenient half bath. Enjoy the outdoors from the walkout deck overlooking the woods and creek-a perfect spot for morning coffee or evening relaxation. A detached two-car garage provides ample space for parking, storage, and a workshop. With tasteful updates, classic design, and a serene wooded setting, this inviting Cape Cod is ready to welcome you home.
Home Details
Home Type
- Single Family
Est. Annual Taxes
- $926
Year Built
- Built in 1973 | Remodeled
Lot Details
- 1 Acre Lot
- Mature Trees
Parking
- 2 Car Detached Garage
Property Views
- Woods
- Creek or Stream
- Rural
Home Design
- Cape Cod Architecture
- Brick Exterior Construction
- Block Foundation
Interior Spaces
- 1.5-Story Property
- Wood Burning Stove
- Living Room with Fireplace
- Combination Kitchen and Dining Room
- Attic Access Panel
- Eat-In Kitchen
Flooring
- Wood
- Carpet
- Vinyl Plank
Bedrooms and Bathrooms
- 3 Bedrooms
Basement
- Basement Fills Entire Space Under The House
- Exterior Basement Entry
Schools
- Benjamin Rush Middle School
- Rushville Consolidated High School
Utilities
- Window Unit Cooling System
- Forced Air Heating System
- Baseboard Heating
- Well
Community Details
- No Home Owners Association
Listing and Financial Details
- Tax Lot 14
- Assessor Parcel Number 700727100002000010
Map
Home Values in the Area
Average Home Value in this Area
Tax History
| Year | Tax Paid | Tax Assessment Tax Assessment Total Assessment is a certain percentage of the fair market value that is determined by local assessors to be the total taxable value of land and additions on the property. | Land | Improvement |
|---|---|---|---|---|
| 2024 | $926 | $175,400 | $31,400 | $144,000 |
| 2023 | $993 | $171,900 | $29,100 | $142,800 |
| 2022 | $992 | $157,700 | $26,700 | $131,000 |
| 2021 | $855 | $135,600 | $23,200 | $112,400 |
| 2020 | $768 | $127,900 | $21,900 | $106,000 |
| 2019 | $678 | $122,400 | $21,900 | $100,500 |
| 2018 | $685 | $126,300 | $21,900 | $104,400 |
| 2017 | $595 | $123,300 | $21,900 | $101,400 |
| 2016 | $536 | $118,600 | $21,100 | $97,500 |
| 2014 | $372 | $117,500 | $21,100 | $96,400 |
| 2013 | $372 | $120,000 | $21,100 | $98,900 |
Property History
| Date | Event | Price | List to Sale | Price per Sq Ft |
|---|---|---|---|---|
| 11/15/2025 11/15/25 | For Sale | $289,900 | -- | $176 / Sq Ft |
Purchase History
| Date | Type | Sale Price | Title Company |
|---|---|---|---|
| Special Warranty Deed | -- | None Available |
Source: MIBOR Broker Listing Cooperative®
MLS Number: 22073251
APN: 70-07-27-100-002.000-010
- 340 N Adams St
- 201 W Warrick St
- 3600 Western Ave
- 116 E Chestnut St Unit 120 Chestnut apt 8
- 100 W Main St Unit Apartment 3
- 4975 S 500 E
- 1001 W Colonial Dr
- 2900 S Memorial Dr
- 1311 S 17th St
- 1218 S 18th St Unit 2
- 921 S 14th St Unit Half
- 1628 A Ave
- 701 S 14th St Unit 3A
- 509 S 18th St
- 302 S 12th St Unit 7
- 925 Broad St Unit .5
- 2225 Broad St
- 1005 Anderson St
- 902 Vine St
- 1461 W Daniel Dr Unit 1506
