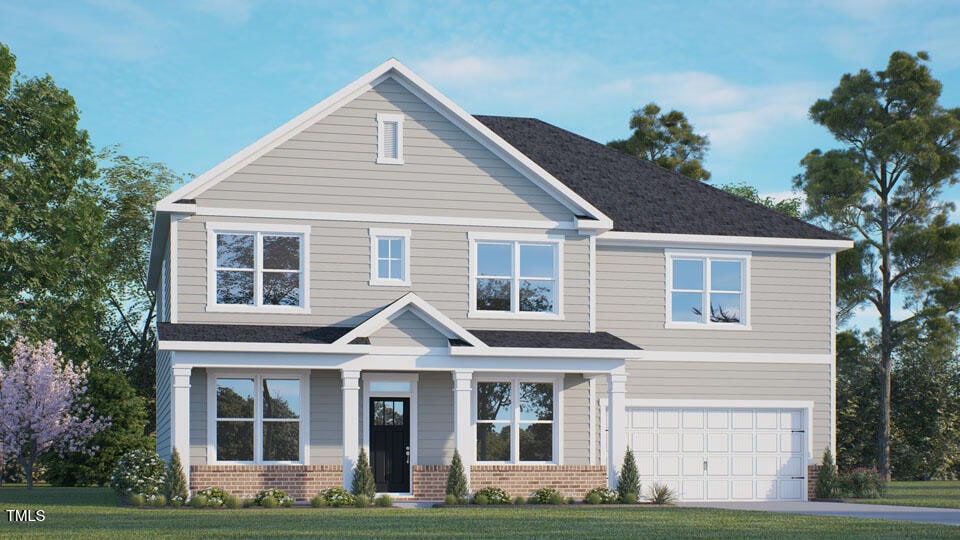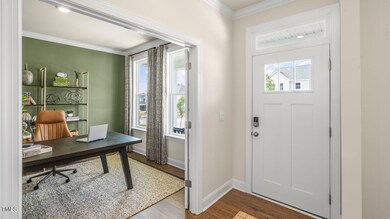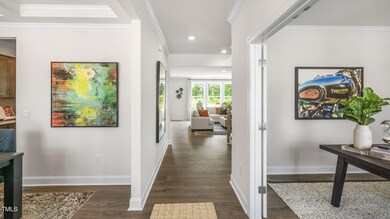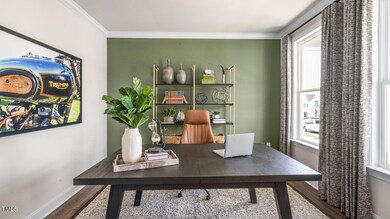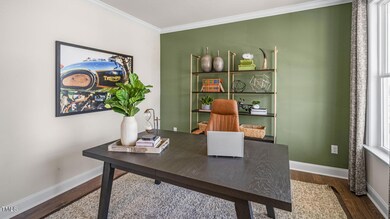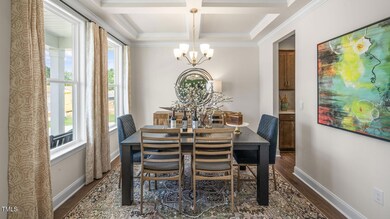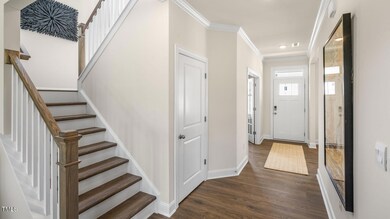2324 Horton Park Dr Apex, NC 27539
Middle Creek NeighborhoodEstimated payment $4,966/month
Highlights
- New Construction
- Traditional Architecture
- Great Room
- Oak Grove Elementary Rated A-
- Engineered Wood Flooring
- Quartz Countertops
About This Home
Welcome to 2324 Horton Park Drive at the brand new community The Estates at Horton Park located in Apex, NC!
The Norman is one of our brand new two-story floorplans featured at The Estates at Horton Park in Apex, North Carolina. This home showcases 3 modern elevations and boast an impressive level of comfort, luxury, and style, offering 5 bedrooms, 3 bathrooms, 3,262 sq. ft. of living space, and a 2-car garage.
Upon entering through the front door, you'll be greeted by the study on your left and dining room on your right that has a pass-through to the kitchen with walk-in pantry and butler's pantry across from one another. The kitchen features a walk-in pantry, spacious kitchen island, quartz or granite countertops, soft-close shaker-style cabinets with crown molding, and stainless-steel appliances. The kitchen overlooks the family room and a corner breakfast area that leads you onto the covered back patio, perfect for entertaining guests or relaxing after a long day. Passing through the kitchen and breakfast area you'll find a bedroom connected to a full bathroom.
On the second floor is where you'll find a loft, three additional bedrooms, a full bathroom, and the primary bedroom. The loft offers a flexible space that can be used as a media room, playroom, or a fitness area/home gym. The primary bedroom is thoughtfully accented with a trey ceiling and features a spacious primary bathroom. The primary bathroom boasts a tub and separate walk-in shower, dual vanity, a large walk-in closet with windows to let in natural light, and a water closet for ultimate privacy. The laundry room completes the second floor.
With its thoughtful design, spacious layout, and modern conveniences, the Norman is the ideal new home for you at The Estates of Horton Park.
All homes come with a one-year builder's warranty and 10-year structural warranty. Your new home also includes our smart home technology package! The Smart Home is equipped with technology that includes the following: Wave programmable thermostat, Z-Wave door lock, a Z-Wave wireless switch, a touchscreen Smart Home control panel, an automation platform from Alarm.com (3-year subscription included); video doorbell; Amazon Echo Pop.
Make the Norman your new home at The Estates at Horton Park today! *Photos are for representational purposes only.
Home Details
Home Type
- Single Family
Year Built
- Built in 2025 | New Construction
Lot Details
- 9,049 Sq Ft Lot
HOA Fees
- $227 Monthly HOA Fees
Parking
- 2 Car Attached Garage
- Open Parking
Home Design
- Home is estimated to be completed on 8/12/25
- Traditional Architecture
- Brick Exterior Construction
- Slab Foundation
- Frame Construction
- Architectural Shingle Roof
- Fiberglass Roof
- Vinyl Siding
- Stone
Interior Spaces
- 3,262 Sq Ft Home
- 2-Story Property
- Great Room
- L-Shaped Dining Room
- Home Office
- Pull Down Stairs to Attic
- Laundry Room
Kitchen
- Breakfast Area or Nook
- Walk-In Pantry
- Built-In Oven
- Gas Range
- Microwave
- Dishwasher
- Stainless Steel Appliances
- Quartz Countertops
- Disposal
Flooring
- Engineered Wood
- Carpet
- Vinyl
Bedrooms and Bathrooms
- 5 Bedrooms
- Walk-In Closet
- 3 Full Bathrooms
- Shower Only
Schools
- Oak Grove Elementary School
- Lufkin Road Middle School
- Apex High School
Utilities
- Forced Air Heating and Cooling System
- Heating System Uses Natural Gas
- Vented Exhaust Fan
Community Details
- Association fees include ground maintenance
- Ppm Association, Phone Number (919) 848-4911
- Built by D.R. Horton
- Horton Park Subdivision, Norman Floorplan
Map
Home Values in the Area
Average Home Value in this Area
Property History
| Date | Event | Price | List to Sale | Price per Sq Ft | Prior Sale |
|---|---|---|---|---|---|
| 08/27/2025 08/27/25 | Sold | $756,440 | 0.0% | $232 / Sq Ft | View Prior Sale |
| 08/22/2025 08/22/25 | Off Market | $756,440 | -- | -- | |
| 07/31/2025 07/31/25 | Price Changed | $752,940 | +0.1% | $231 / Sq Ft | |
| 07/18/2025 07/18/25 | For Sale | $751,990 | -- | $231 / Sq Ft |
Source: Doorify MLS
MLS Number: 10098321
- 2329 Horton Park Dr
- 2325 Horton Park Dr
- 2328 Horton Park Dr
- 2332 Horton Park Dr
- 2341 Horton Park Dr
- 2259 Horton Park Dr
- 2257 Horton Park Dr
- 2255 Horton Park Dr
- 2253 Horton Park Dr
- 2340 Horton Park Dr
- 2206 Carcillar Dr
- 2202 Carcillar Dr
- 2208 Carcillar Dr
- 2200 Carcillar Dr
- 2204 Carcillar Dr
- 5044 Dezola St
- 2209 Warbler Dr
- 2264 Warbler Dr
- 2204 Red Admiral Ct
- 2208 Red Admiral Ct
