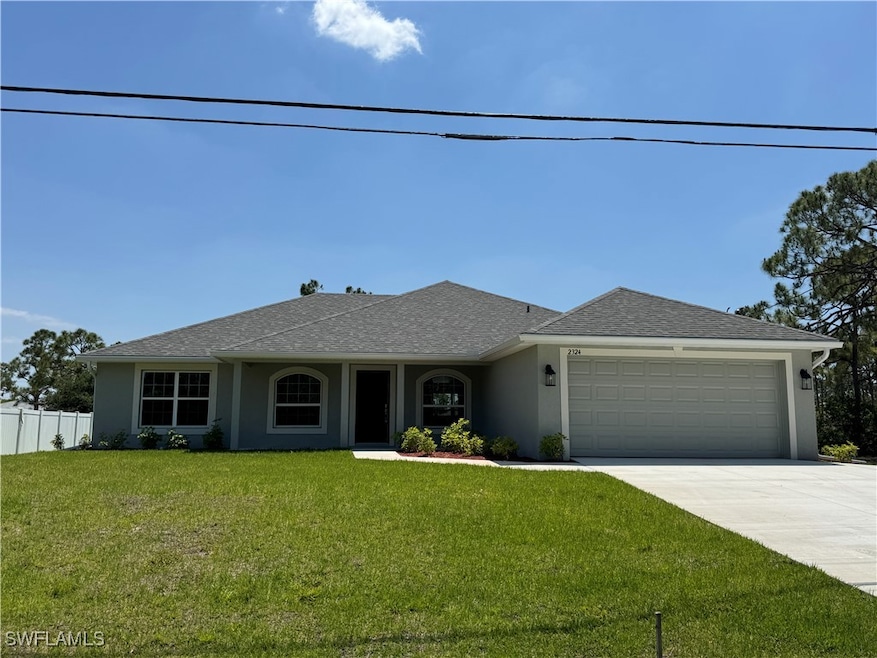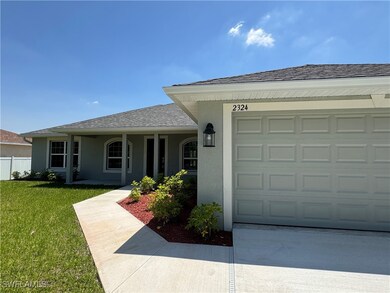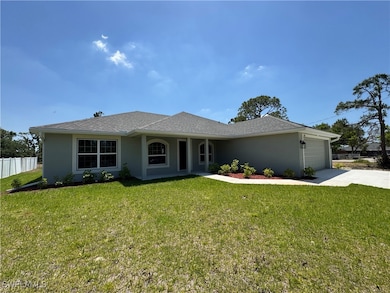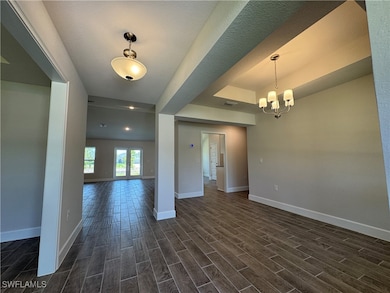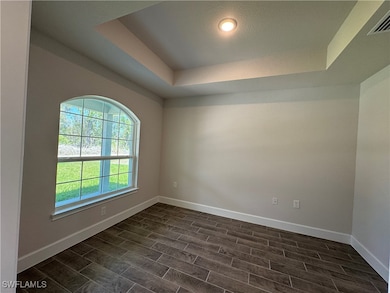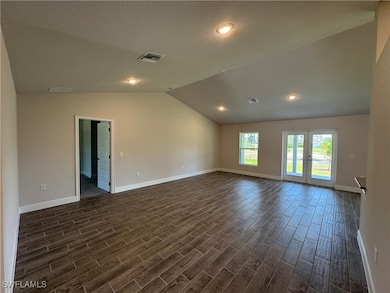
2324 Jacaranda Pkwy W Cape Coral, FL 33993
Mariner NeighborhoodEstimated payment $2,203/month
Highlights
- New Construction
- Vaulted Ceiling
- No HOA
- Cape Elementary School Rated A-
- Attic
- Den
About This Home
Ask About 4.99% fha/va financing + closing cost contribution. 1/2/10 Year Warranty comes standard. Huge Covered Front Porch, Huge Covered Rear Lanai, Highly Functional Floor Plan with 3 beds + Den / 2 Baths / 2 Car Garage. 2010 Sq Ft Living Space, Granite Throughout, Stainless Steel, Reverse Osmosis filtration (partial house) Tiled Master Shower with Glass Frameless Door, 1' Step-Up Tray Ceiling in Master Bedroom, French Glass Doors leading out to HUGE 21'X10' Covered Lanai, Irrigation System, 25 Year Dimensional Roof Shingles, Thermal Double Pane Windows and Hurricane Shutters!*** Majority of Closing Costs Paid if Using One of Our Many Preferred Lenders ***MLS Listing Data Subject to Errors & Omissions**Price & Availability Subject to Change Without Notice**
Home Details
Home Type
- Single Family
Est. Annual Taxes
- $693
Year Built
- Built in 2024 | New Construction
Lot Details
- 10,019 Sq Ft Lot
- Lot Dimensions are 80 x 125 x 80 x 125
- North Facing Home
- Rectangular Lot
- Sprinkler System
- Property is zoned R1-D
Parking
- 2 Car Attached Garage
Home Design
- Shingle Roof
- Stucco
Interior Spaces
- 2,010 Sq Ft Home
- 1-Story Property
- Tray Ceiling
- Vaulted Ceiling
- Thermal Windows
- Shutters
- Formal Dining Room
- Den
- Pull Down Stairs to Attic
- Fire and Smoke Detector
- Washer and Dryer Hookup
Kitchen
- Eat-In Kitchen
- Breakfast Bar
- Cooktop
- Microwave
- Dishwasher
- Disposal
Flooring
- Carpet
- Tile
Bedrooms and Bathrooms
- 3 Bedrooms
- Split Bedroom Floorplan
- 2 Full Bathrooms
- Dual Sinks
- Shower Only
- Separate Shower
Outdoor Features
- Open Patio
- Porch
Utilities
- Central Heating and Cooling System
- Well
- Septic Tank
- Cable TV Available
Community Details
- No Home Owners Association
- Cape Coral Subdivision
Listing and Financial Details
- Legal Lot and Block 3 / 5103
- Assessor Parcel Number 28-43-23-C1-05103.0030
Map
Home Values in the Area
Average Home Value in this Area
Tax History
| Year | Tax Paid | Tax Assessment Tax Assessment Total Assessment is a certain percentage of the fair market value that is determined by local assessors to be the total taxable value of land and additions on the property. | Land | Improvement |
|---|---|---|---|---|
| 2024 | $782 | $11,180 | -- | -- |
| 2023 | $693 | $10,164 | $0 | $0 |
| 2022 | $563 | $9,240 | $0 | $0 |
| 2021 | $501 | $8,400 | $8,400 | $0 |
| 2020 | $477 | $8,200 | $8,200 | $0 |
| 2019 | $432 | $9,000 | $9,000 | $0 |
| 2018 | $424 | $9,000 | $9,000 | $0 |
| 2017 | $405 | $10,821 | $10,821 | $0 |
| 2016 | $362 | $8,000 | $8,000 | $0 |
| 2015 | $328 | $7,000 | $7,000 | $0 |
| 2014 | -- | $6,016 | $6,016 | $0 |
| 2013 | -- | $3,700 | $3,700 | $0 |
Property History
| Date | Event | Price | Change | Sq Ft Price |
|---|---|---|---|---|
| 07/19/2025 07/19/25 | Price Changed | $391,700 | +6.8% | $195 / Sq Ft |
| 06/05/2025 06/05/25 | Price Changed | $366,700 | -1.3% | $182 / Sq Ft |
| 04/29/2025 04/29/25 | Price Changed | $371,700 | -5.1% | $185 / Sq Ft |
| 10/24/2024 10/24/24 | For Sale | $391,700 | +3219.5% | $195 / Sq Ft |
| 10/29/2020 10/29/20 | Sold | $11,800 | -0.8% | -- |
| 09/29/2020 09/29/20 | Pending | -- | -- | -- |
| 07/15/2020 07/15/20 | For Sale | $11,900 | -- | -- |
Purchase History
| Date | Type | Sale Price | Title Company |
|---|---|---|---|
| Warranty Deed | $11,800 | Attorney | |
| Warranty Deed | $6,200 | -- |
Similar Homes in Cape Coral, FL
Source: Florida Gulf Coast Multiple Listing Service
MLS Number: 224085683
APN: 28-43-23-C1-05103.0030
- 2304 Jacaranda Pkwy W
- 2324 NW 31st St
- 2312 NW 31st St Unit 80
- 2228 NW 30th Terrace
- 2309 NW 30th St Unit 13
- 2301 NW 30th St
- 2212 NW 30th Terrace
- 3111 Freedom Acres E
- 2200 NW 30th Terrace
- 2911 El Dorado Blvd N
- 2909 NW 24th Ave
- 2836 NW 22nd Ave
- 2823 NW 23rd Ave
- 3113 NW 20th Place
- 3109 NW 20th Place
- 2821 NW 22nd Place
- 2846 NW 26th Place
- 3104 NW 20th Ave
- 2516 NW 28th Terrace
- 2831 NW 26th Place
- 2104 Jacaranda Pkwy W
- 2837 NW 24th Ave
- 2400 NW 29th St
- 2835 NW 23rd Ave
- 2824 NW 21st Place
- 2809 NW 22nd Place
- 2805 NW 24th Place
- 2620 NW 23rd Ave
- 2615 NW 25th Ave
- 2611 NW 25th Place
- 2834 NW 19th Ave
- 2601 NW 26th Terrace
- 2606 NW 25th Place
- 1815 NW 31st St
- 2700 NW 26th Terrace
- 2822 NW 18th Ave
- 2721 NW 18th Place
- 2516 NW 25th Terrace
- 1811 NW 27th St
- 2620 NW 25th St
