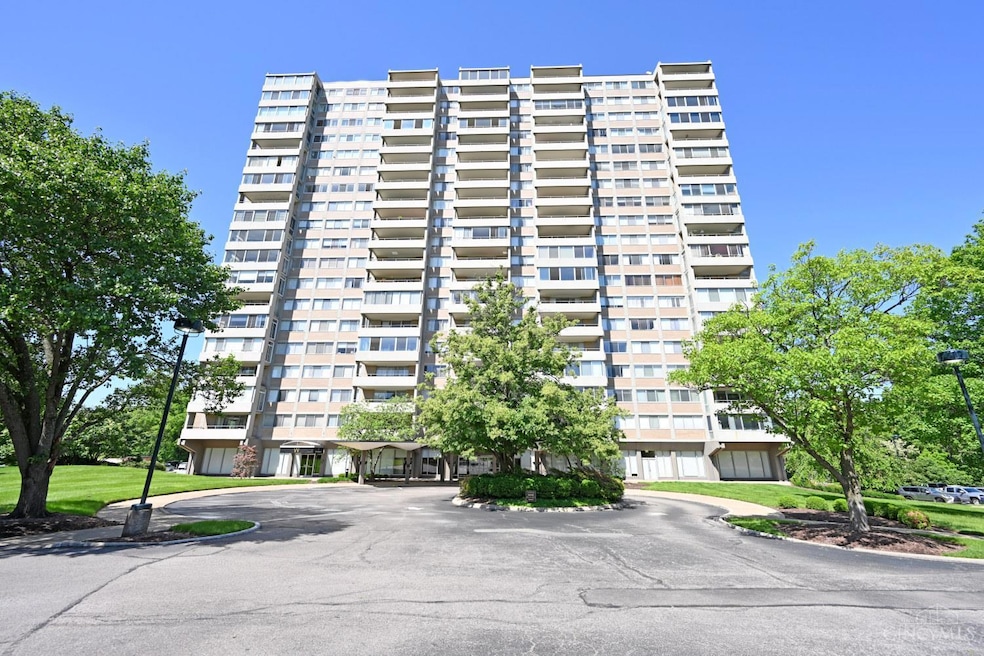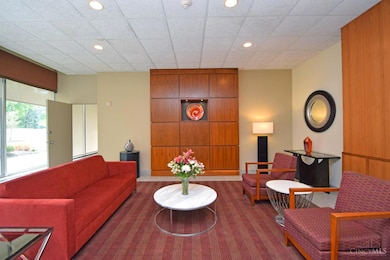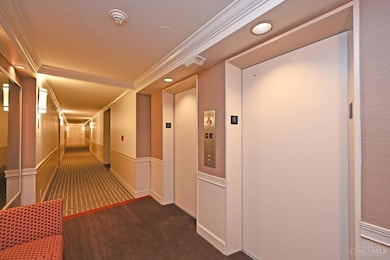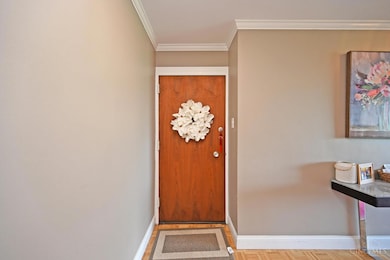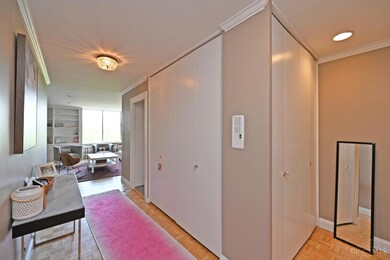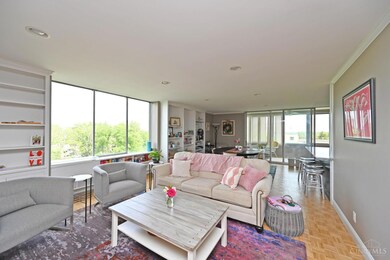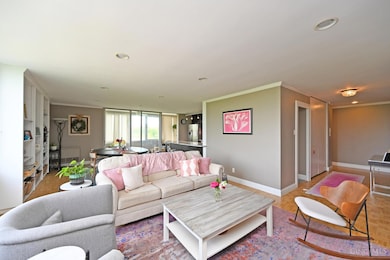Madison House 2324 Madison Rd Cincinnati, OH 45208
3
Beds
2
Baths
1,559
Sq Ft
7.7
Acres
Highlights
- Gourmet Kitchen
- 7.7 Acre Lot
- Wood Flooring
- Walnut Hills High School Rated A+
- Traditional Architecture
- No HOA
About This Home
3 bedroom updated unit with two full baths. Easy walk to Hyde Park Square, Wasson Way walking trail and O'Bryonville. Corner unit that is bright and airy. Great closet space. A quick drive, bus ride or bike ride to the hospitals yet not too close. All utilities are included in the lease amount. Unit available August 1st. The Madison House does not allow pets.
Condo Details
Home Type
- Condominium
Est. Annual Taxes
- $4,031
Year Built
- Built in 1963
Parking
- Off-Street Parking
Home Design
- Traditional Architecture
- Membrane Roofing
Interior Spaces
- 1,559 Sq Ft Home
- 1-Story Property
- Sliding Windows
- Wood Flooring
Kitchen
- Gourmet Kitchen
- Breakfast Bar
- Oven or Range
- Dishwasher
- Solid Wood Cabinet
- Disposal
Bedrooms and Bathrooms
- 3 Bedrooms
- Walk-In Closet
- 2 Full Bathrooms
Utilities
- Central Air
- Radiant Heating System
- Cable TV Available
Listing and Financial Details
- No Smoking Allowed
Community Details
Overview
- No Home Owners Association
Pet Policy
- No Pets Allowed
Map
About Madison House
Source: MLS of Greater Cincinnati (CincyMLS)
MLS Number: 1843439
APN: 053-0001-0031
Nearby Homes
- 2341 Madison Rd
- 2324 Madison Rd Unit 802
- 2323 Bedford Ave
- 2101 Grandin Rd
- 1981 Madison Rd Unit 3
- 2558 Madison Rd
- 2584 Madison Rd Unit ID1056072P
- 2584 Madison Rd Unit ID1056106P
- 1874 Fairfax Ave
- 2645 Erie Ave
- 3549 Edwards Rd Unit 2nd and 3rd floors
- 3655 Besuden Ct
- 3319 Fairfield Ave
- 1259 Morten St Unit 3
- 3030 Cleinview Ave Unit 4
- 2418 Hudson Ave
- 3619 Clarion Ave
- 3623 Clarion Ave
- 2636 Riverside Dr
- 2805 Observatory Ave
