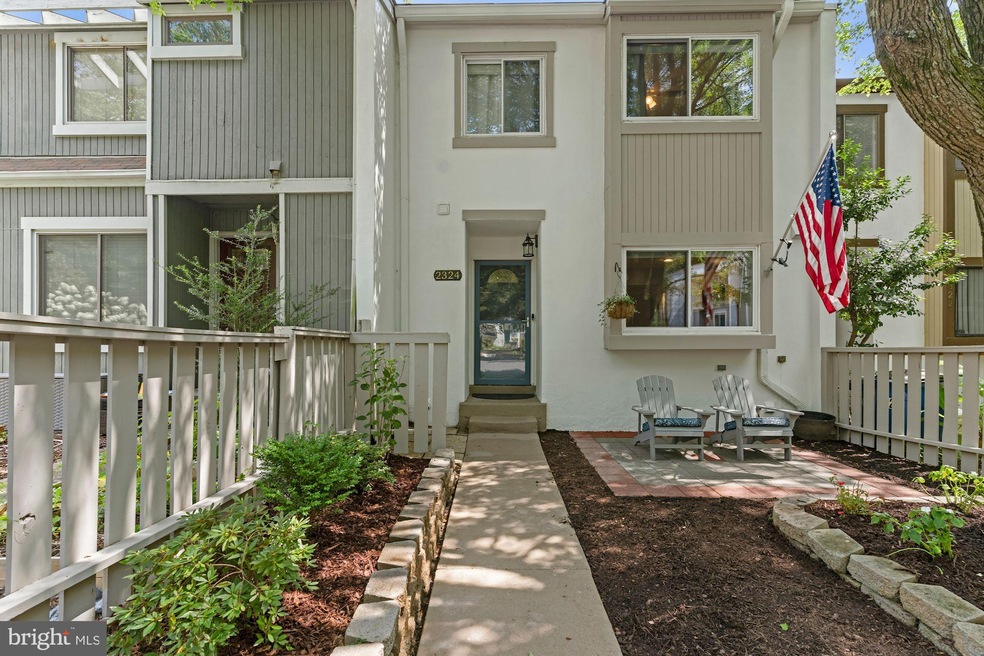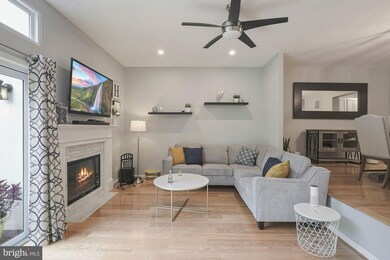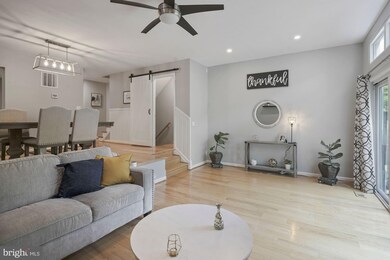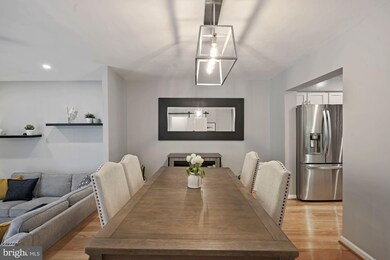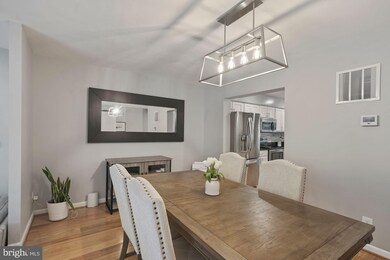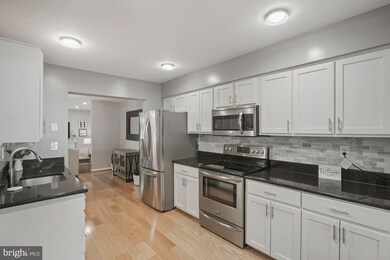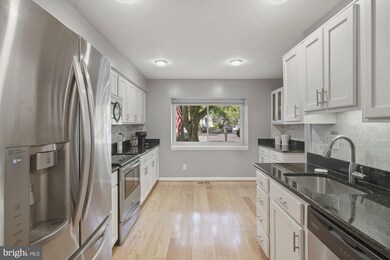
2324 Millennium Ln Reston, VA 20191
Highlights
- View of Trees or Woods
- Deck
- Wood Flooring
- Terraset Elementary Rated A-
- Contemporary Architecture
- 1 Fireplace
About This Home
As of September 2021Welcome to 2324 Millennium Ln! It will knock your socks off! Located in the Reston community this meticulous turn key townhouse offers 3 bedrooms plus 3.5 baths with over 2,100 sq ft of living space | Just to mention few upgrades: Stainless Steel appliances, wow looking granite countertops & marble backsplash, the engineered hardwood floors (100 yrs warranty) on mail level & upper level are perfect! | Interior doors updated to solid core for sound insulation ! New wood burning fireplace insert installed in 2019, newer roof | We love technology: this home is/can connect to your smart home devices, adjust your lights switches and dimmers from your home or/and intelligent virtual assistant YEAH!
HVAC dual control system with 2 thermostats, take the longest hot showers with the gigantic water heater...Minutes to the Wiehle Metro & Reston Town Center!
HOA Generation Cluster Dues: $380 Due Quarterly
HOA Reston $718 Due Annually
Mr. & Mrs. Buyer this one is a #10! Schedule your tour today!
Access to walking path from the fenced yard and so much privacy in the backyard
Just over 3 miles to Wiehle-Reston East metro station and Reston Town Center & less than 1 mile to Walker Nature Center and the Glade pool!
This is a #10! Make your appointment today!
Townhouse Details
Home Type
- Townhome
Est. Annual Taxes
- $5,358
Year Built
- Built in 1976
Lot Details
- 1,700 Sq Ft Lot
- Property is in excellent condition
HOA Fees
- $187 Monthly HOA Fees
Home Design
- Contemporary Architecture
- Asphalt Roof
- Stucco
Interior Spaces
- Property has 3 Levels
- Built-In Features
- 1 Fireplace
- Double Pane Windows
- Entrance Foyer
- Family Room
- Living Room
- Dining Room
- Wood Flooring
- Views of Woods
Kitchen
- Eat-In Kitchen
- Electric Oven or Range
- Built-In Microwave
- Ice Maker
- Disposal
Bedrooms and Bathrooms
- 3 Bedrooms
- En-Suite Primary Bedroom
- En-Suite Bathroom
Laundry
- Dryer
- Washer
Finished Basement
- Walk-Out Basement
- Basement Fills Entire Space Under The House
- Rear Basement Entry
- Laundry in Basement
Parking
- Assigned parking located at #28
- On-Street Parking
- 2 Assigned Parking Spaces
Outdoor Features
- Deck
- Patio
Schools
- Terraset Elementary School
- Hughes Middle School
- South Lakes High School
Utilities
- Central Heating and Cooling System
- Heat Pump System
- Electric Water Heater
Listing and Financial Details
- Tax Lot 112
- Assessor Parcel Number 26-4-13-1C-112
Community Details
Overview
- Association fees include common area maintenance, insurance, pool(s)
- Reston HOA, Phone Number (703) 435-6563
- Generation Subdivision
Amenities
- Common Area
- Recreation Room
Recreation
- Tennis Courts
- Community Basketball Court
- Community Playground
- Community Pool
- Jogging Path
Ownership History
Purchase Details
Home Financials for this Owner
Home Financials are based on the most recent Mortgage that was taken out on this home.Purchase Details
Home Financials for this Owner
Home Financials are based on the most recent Mortgage that was taken out on this home.Similar Homes in Reston, VA
Home Values in the Area
Average Home Value in this Area
Purchase History
| Date | Type | Sale Price | Title Company |
|---|---|---|---|
| Deed | $560,000 | Champion Title & Stlmts Inc | |
| Warranty Deed | $389,000 | -- |
Mortgage History
| Date | Status | Loan Amount | Loan Type |
|---|---|---|---|
| Open | $532,000 | New Conventional | |
| Previous Owner | $369,550 | New Conventional |
Property History
| Date | Event | Price | Change | Sq Ft Price |
|---|---|---|---|---|
| 09/03/2021 09/03/21 | Sold | $560,000 | +1.8% | $265 / Sq Ft |
| 08/14/2021 08/14/21 | Pending | -- | -- | -- |
| 08/13/2021 08/13/21 | For Sale | $549,900 | +41.4% | $260 / Sq Ft |
| 06/26/2013 06/26/13 | Sold | $389,000 | +2.4% | $262 / Sq Ft |
| 05/24/2013 05/24/13 | Pending | -- | -- | -- |
| 05/23/2013 05/23/13 | For Sale | $379,900 | -- | $255 / Sq Ft |
Tax History Compared to Growth
Tax History
| Year | Tax Paid | Tax Assessment Tax Assessment Total Assessment is a certain percentage of the fair market value that is determined by local assessors to be the total taxable value of land and additions on the property. | Land | Improvement |
|---|---|---|---|---|
| 2024 | $7,104 | $589,320 | $145,000 | $444,320 |
| 2023 | $6,881 | $585,390 | $145,000 | $440,390 |
| 2022 | $6,051 | $508,280 | $125,000 | $383,280 |
| 2021 | $5,358 | $439,040 | $115,000 | $324,040 |
| 2020 | $5,118 | $415,900 | $115,000 | $300,900 |
| 2019 | $4,828 | $392,380 | $110,000 | $282,380 |
| 2018 | $4,512 | $392,380 | $110,000 | $282,380 |
| 2017 | $4,587 | $379,750 | $100,000 | $279,750 |
| 2016 | $4,682 | $388,400 | $100,000 | $288,400 |
| 2015 | $4,357 | $374,670 | $100,000 | $274,670 |
| 2014 | $4,348 | $374,670 | $100,000 | $274,670 |
Agents Affiliated with this Home
-
Arturo Cruz

Seller's Agent in 2021
Arturo Cruz
Compass
(703) 474-1134
4 in this area
158 Total Sales
-
Ashutosh Vashist

Buyer's Agent in 2021
Ashutosh Vashist
Pearson Smith Realty, LLC
(703) 927-2735
6 in this area
138 Total Sales
-
Mary O'Gorman

Seller's Agent in 2013
Mary O'Gorman
Long & Foster
(703) 860-8025
17 in this area
33 Total Sales
-
Peggy Skrocki

Seller Co-Listing Agent in 2013
Peggy Skrocki
Long & Foster
(571) 332-5547
6 in this area
42 Total Sales
Map
Source: Bright MLS
MLS Number: VAFX2011008
APN: 0264-131C0112
- 2332 Millennium Ln
- 11710 Decade Ct
- 11708 Mossy Creek Ln
- 11659 Stoneview Square Unit 99/1B
- 11643 Stoneview Square Unit 86/21C
- 2369 Old Trail Dr
- 11751 Mossy Creek Ln
- 2233 Lovedale Ln Unit I
- 2347 Glade Bank Way
- 2343 Glade Bank Way
- 2224 Springwood Dr Unit 102A
- 2220 Springwood Dr Unit K
- 11709 Karbon Hill Ct Unit 606A
- 11709H Karbon Hill Ct Unit 609A
- 2208 Castle Rock Square Unit 2B
- 2233 Castle Rock Square Unit 2B
- 11713 Karbon Hill Ct Unit 710A
- 2323 Middle Creek Ln
- 2306 Middle Creek Ln
- 11557 Rolling Green Ct Unit 301
