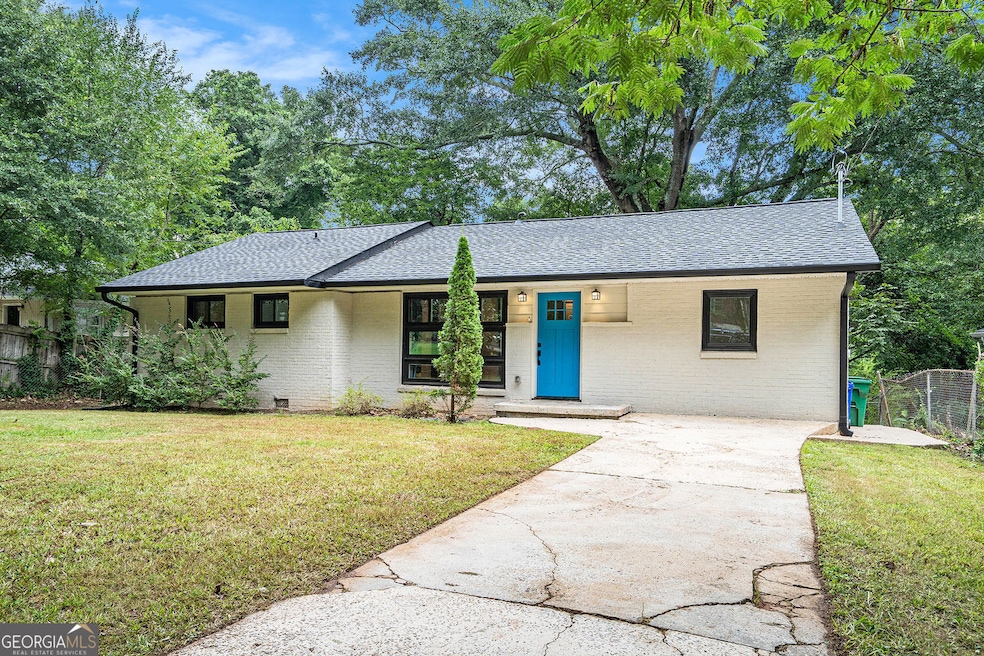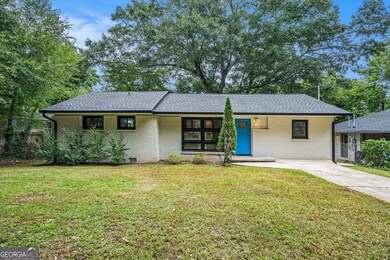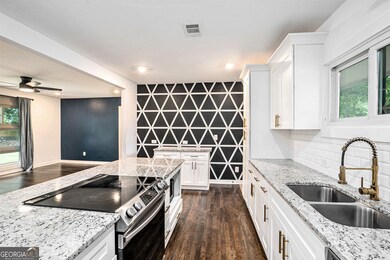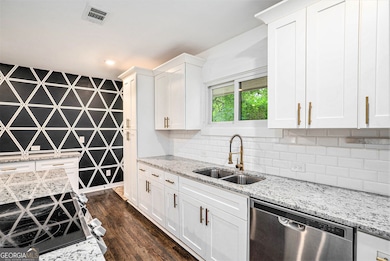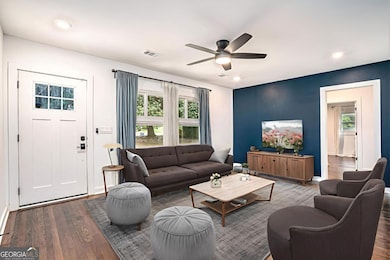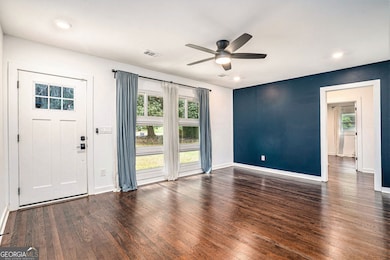2324 Ousley Ct Decatur, GA 30032
Estimated payment $1,976/month
Highlights
- Property is near public transit
- Ranch Style House
- No HOA
- Private Lot
- Wood Flooring
- Home Office
About This Home
Wonderfully renovated open concept ranch. Modern kitchen with trendy marble countertops, white shaker cabinetry with gold finishes and stainless appliances. Hardwoods throughout. Both full baths have been nicely renovated, spacious master shower with dual shower heads. Split bedroom plan. 3rd bedroom/study with builtin desk/bookcases on far end, great for roommate and/or home office. Refreshed paint and flooring throughout. Newer roof and water heater (both 2021). Brand new Anderson windows throughout (2022) with 10 yr warranty. Fridge, washer & dryer are included. Large level fenced backyard ready for your pets or entertaining pleasure with newer storage building as well. Easy access to I-20, EAV and east Lake shopping close by.
Home Details
Home Type
- Single Family
Est. Annual Taxes
- $4,143
Year Built
- Built in 1954 | Remodeled
Lot Details
- 0.32 Acre Lot
- Chain Link Fence
- Private Lot
- Level Lot
Home Design
- Ranch Style House
- Brick Exterior Construction
- Composition Roof
Interior Spaces
- 1,288 Sq Ft Home
- Rear Stairs
- Bookcases
- Ceiling Fan
- Home Office
- Wood Flooring
- Crawl Space
- Fire and Smoke Detector
Kitchen
- Dishwasher
- Kitchen Island
Bedrooms and Bathrooms
- 3 Main Level Bedrooms
- 2 Full Bathrooms
- Bathtub Includes Tile Surround
- Separate Shower
Laundry
- Dryer
- Washer
Parking
- 2 Parking Spaces
- Off-Street Parking
Outdoor Features
- Shed
- Outbuilding
Location
- Property is near public transit
- Property is near shops
Schools
- Toney Elementary School
- Columbia Middle School
- Columbia High School
Utilities
- Forced Air Heating and Cooling System
- 220 Volts
- Electric Water Heater
- Cable TV Available
Listing and Financial Details
- Legal Lot and Block 6 / 2
Community Details
Overview
- No Home Owners Association
- Ousley Manor Subdivision
Amenities
- Laundry Facilities
Map
Home Values in the Area
Average Home Value in this Area
Tax History
| Year | Tax Paid | Tax Assessment Tax Assessment Total Assessment is a certain percentage of the fair market value that is determined by local assessors to be the total taxable value of land and additions on the property. | Land | Improvement |
|---|---|---|---|---|
| 2025 | $3,930 | $119,440 | $32,800 | $86,640 |
| 2024 | $4,143 | $120,400 | $32,200 | $88,200 |
| 2023 | $4,143 | $116,240 | $32,200 | $84,040 |
| 2022 | $4,031 | $118,000 | $9,600 | $108,400 |
| 2021 | $2,766 | $54,680 | $10,000 | $44,680 |
| 2020 | $2,009 | $37,440 | $10,000 | $27,440 |
| 2019 | $1,944 | $35,960 | $10,000 | $25,960 |
| 2018 | $952 | $24,400 | $10,000 | $14,400 |
| 2017 | $524 | $18,720 | $2,160 | $16,560 |
| 2016 | $463 | $2,200 | $2,000 | $200 |
| 2014 | $645 | $11,240 | $2,160 | $9,080 |
Property History
| Date | Event | Price | List to Sale | Price per Sq Ft | Prior Sale |
|---|---|---|---|---|---|
| 09/29/2025 09/29/25 | Price Changed | $309,900 | -4.6% | $241 / Sq Ft | |
| 08/26/2025 08/26/25 | For Sale | $325,000 | +10.2% | $252 / Sq Ft | |
| 05/21/2021 05/21/21 | Sold | $295,000 | +3.5% | $229 / Sq Ft | View Prior Sale |
| 04/24/2021 04/24/21 | Pending | -- | -- | -- | |
| 04/21/2021 04/21/21 | For Sale | $284,900 | +89.9% | $221 / Sq Ft | |
| 11/18/2020 11/18/20 | Sold | $150,000 | -18.7% | $116 / Sq Ft | View Prior Sale |
| 11/03/2020 11/03/20 | Pending | -- | -- | -- | |
| 10/13/2020 10/13/20 | Price Changed | $184,500 | -2.9% | $143 / Sq Ft | |
| 09/30/2020 09/30/20 | For Sale | $190,000 | +211.5% | $148 / Sq Ft | |
| 03/23/2016 03/23/16 | Sold | $61,000 | -1.6% | $47 / Sq Ft | View Prior Sale |
| 02/10/2016 02/10/16 | Pending | -- | -- | -- | |
| 01/27/2016 01/27/16 | Price Changed | $62,000 | -15.0% | $48 / Sq Ft | |
| 02/25/2015 02/25/15 | For Sale | $72,900 | -- | $57 / Sq Ft |
Purchase History
| Date | Type | Sale Price | Title Company |
|---|---|---|---|
| Warranty Deed | $295,000 | -- | |
| Warranty Deed | $150,000 | -- | |
| Warranty Deed | $61,000 | -- | |
| Warranty Deed | $5,550 | -- | |
| Warranty Deed | $89,357 | -- | |
| Foreclosure Deed | $89,357 | -- | |
| Quit Claim Deed | -- | -- |
Mortgage History
| Date | Status | Loan Amount | Loan Type |
|---|---|---|---|
| Open | $280,250 | New Conventional | |
| Previous Owner | $1,000,000 | Commercial | |
| Previous Owner | $57,100 | New Conventional | |
| Previous Owner | $33,800 | New Conventional |
Source: Georgia MLS
MLS Number: 10591462
APN: 15-138-02-006
- 2318 Ousley Ct
- 2310 Ousley Ct
- 2304 Ousley Ct
- 2297 Sheryl Dr
- 2317 Sheryl Dr
- 2374 Ousley Ct
- 2311 Amber Way
- 2254 Whites Mill Rd
- 0 Yale Terrace Unit 10553766
- 0 Yale Terrace Unit 7606042
- 2633 Yale Terrace
- 2572 Tyler Way
- 2715 Ellen Way
- 2259 Whites Mill Rd
- 2568 Fontaine Cir
- 2549 Fontaine Cir
- 2592 Habersham Dr
- 2282 Belmont Dr
- 2174 Whites Mill Rd
- 2259 Whites Mill Rd
- 2710 Ellen Way
- 2648 Candler Pkwy
- 2065 Nettie Ct
- 2747 Kelly Lake Rd
- 2555 Lloyd Rd
- 2507 Dawn Dr
- 2270 Miriam Ln Unit Main House
- 2125 Bixler Cir
- 2121 Nichols Ln
- 2665 Northview Ave
- 2838 Mitchell Place Unit A
- 2800 Long Way
- 2493 Miriam Ln
- 2386 Miriam Ln
- 2602 Mills Commons Dr
- 2606 Mills Commons Dr
- 2644 Preston Dr
- 2672 Northview Ave
