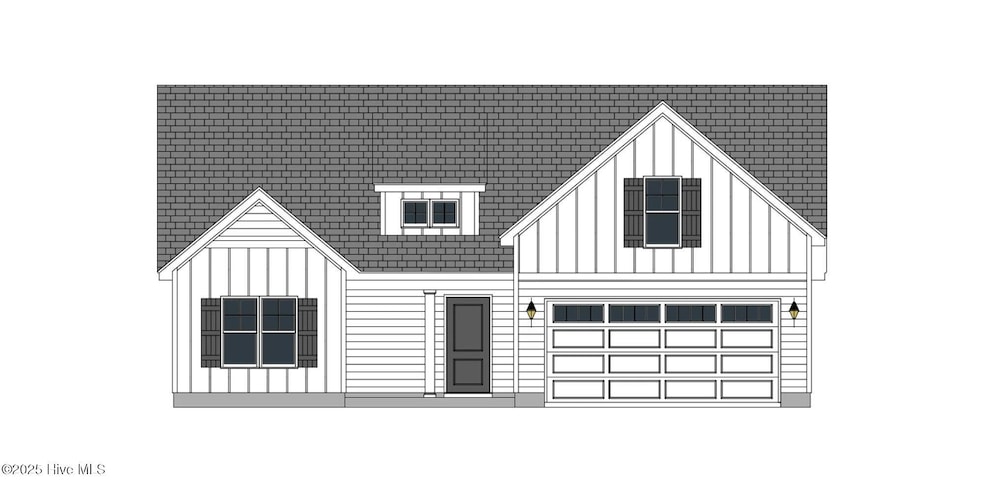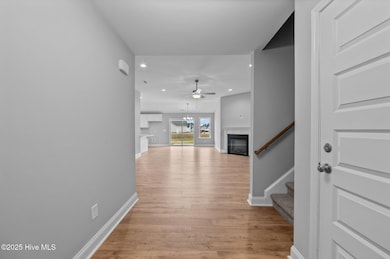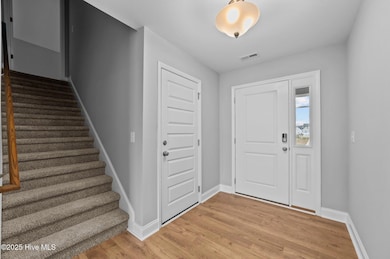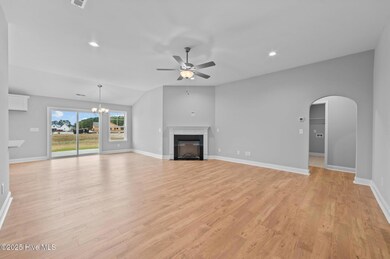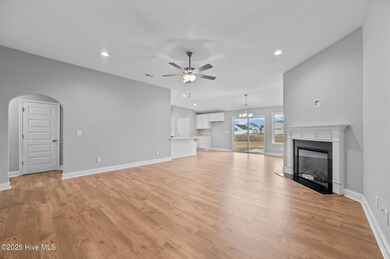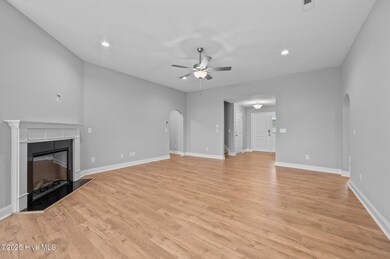2324 Rhinestone Dr Winterville, NC 28590
Estimated payment $2,067/month
Highlights
- Main Floor Primary Bedroom
- Solid Surface Countertops
- Jogging Path
- 1 Fireplace
- Community Pool
- 2 Car Attached Garage
About This Home
Introducing the Wyatt Plan. This thoughtfully designed open layout includes an inviting dining room, a spacious kitchen is perfect for entertaining, three comfortable bedrooms, two full bathrooms, and a versatile bonus room that can adapt to your lifestyle. Experience the luxury of high-quality finishes, including energy-efficient LED recessed lighting, stylish laminate flooring in the common areas, and sleek tile in the wet areas. The kitchen is a chef's dream, featuring 36-inch white cabinetry, stunning granite countertops, a level 4 tile backsplash, and stainless steel appliances. Retreat to the owner's suite, which offers a lavish separate tub and a beautifully designed walk-in shower for a true spa-like experience. For your peace of mind and convenience, the home is equipped with a state-of-the-art touch screen panel prepped for wireless security, a Z-Wave lock, a T6 Z-Wave thermostat, and a Skybell video doorbell. Plus, enjoy 12 months of complimentary automation service through Alarm.com, making your home both safe and sophisticated. Discover the perfect blend of style, comfort, and cutting-edge technology in the Wyatt Plan!
Home Details
Home Type
- Single Family
Lot Details
- 7,155 Sq Ft Lot
- Lot Dimensions are 60x112
- Property is zoned R9S
HOA Fees
- $50 Monthly HOA Fees
Home Design
- Raised Foundation
- Slab Foundation
- Wood Frame Construction
- Architectural Shingle Roof
- Vinyl Siding
- Stick Built Home
Interior Spaces
- 1,968 Sq Ft Home
- 2-Story Property
- Ceiling Fan
- Recessed Lighting
- 1 Fireplace
- Combination Dining and Living Room
Kitchen
- Range
- Dishwasher
- Solid Surface Countertops
- Disposal
Flooring
- Carpet
- Laminate
- Tile
Bedrooms and Bathrooms
- 3 Bedrooms
- Primary Bedroom on Main
- 2 Full Bathrooms
- Walk-in Shower
Parking
- 2 Car Attached Garage
- Front Facing Garage
- Driveway
Schools
- Creekside Elementary School
- A. G. Cox Middle School
- South Central High School
Utilities
- Heat Pump System
- Electric Water Heater
Additional Features
- ENERGY STAR/CFL/LED Lights
- Patio
Listing and Financial Details
- Tax Lot 214
- Assessor Parcel Number 92927
Community Details
Overview
- Master Insurance
- Davenport Farms At Emerald Park Association
- Davenport Farms At Emerald Park Subdivision
- Maintained Community
Recreation
- Community Playground
- Community Pool
- Jogging Path
Security
- Resident Manager or Management On Site
Map
Home Values in the Area
Average Home Value in this Area
Property History
| Date | Event | Price | List to Sale | Price per Sq Ft |
|---|---|---|---|---|
| 11/07/2025 11/07/25 | For Sale | $321,500 | -- | $163 / Sq Ft |
Source: Hive MLS
MLS Number: 100540241
- Turner Plan at Davenport Farms
- Jordan Plan at Davenport Farms
- Sumner Plan at Davenport Farms
- Bradley Plan at Davenport Farms
- Rockbridge Plan at Davenport Farms
- Dakota Plan at Davenport Farms
- Dunley Plan at Davenport Farms
- Ivy Plan at Davenport Farms
- Westbrook Plan at Davenport Farms
- Emily Plan at Davenport Farms
- Wyatt Plan at Davenport Farms
- Ryder Plan at Davenport Farms
- 2341 Rhinestone Dr
- 2340 Rhinestone Dr
- 2336 Rhinestone Dr
- 2332 Rhinestone Dr
- 2324 Rhrinestone Dr
- 2349 Rhinestone Dr
- 2201 Zircon Dr
- 701 Peridot Ct
- 709 Emerald Park Dr
- 3616 Chesson Ct
- 2008 Penncross Dr
- 2375 Vineyard Dr
- 1614 Thayer Dr
- 214 Wyndham Cir
- 812 Sarah Rebecca Dr Unit A
- 809A Sarah Rebecca Dr
- 3979 Sterling Pointe Dr Unit Mmm6
- 3943 Sterling Pointe Dr Unit RRR5
- 3818 Sterling Pointe Dr Unit J9
- 3903 Sterling Pointe Dr Unit Pp 8
- 3830 Sterling Pointe Dr
- 3800 Sterling Pointe Dr Unit A-5
- 709 Patton Cir
- 3811-3X-1 Sterling Pointe Dr
- 589 S Square Dr
- 3324 Frontgate Dr
- 3198 Williams Rd
- 325 S Square Dr
