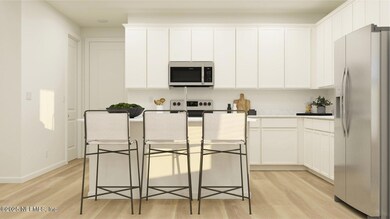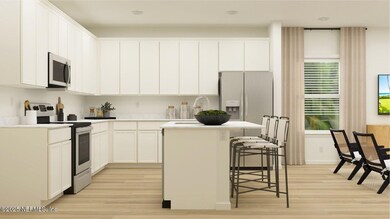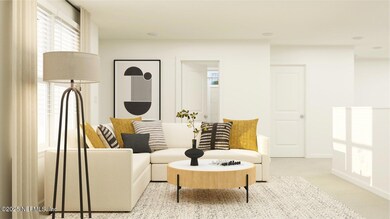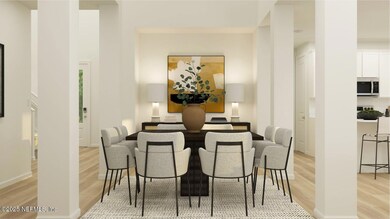
2324 Rivers Rd Green Cove Springs, FL 32043
Estimated payment $2,881/month
Highlights
- Fitness Center
- Under Construction
- Traditional Architecture
- Green Cove Springs Junior High School Rated A-
- Clubhouse
- 2-minute walk to Clay County Fairgrounds
About This Home
READY JULY 2025!! Discover this elegant 5 bed, 3.5 bath Trinidad II, where style meets smart design in over 3,220 sq ft of living space. This thoughtful floorplan features an open-concept layout with a grand foyer with soaring ceilings and a spacious owner's suite with private access to the extended screened lanai. The gourmet kitchen shines with quartz countertops, modern island, 42'' staggered cabinets, a double oven, and a walk-in pantry. Light-filled staircase leads to a versatile loft and four additional bedrooms upstairs. Oversized laundry room includes a walk-in closet for extra storage. Enjoy 9' ceilings, 8' doors, wood-inspired LVP flooring, premium carpet, tiled showers, and Everything's Included Royal Collection of features. Every detail is included, window blinds, sprinkler system, energy-efficient features, and high-speed internet with HOA. No CDD fees. Located in a rapidly growing area with A+ rated schools. Schedule a private tour and reserve your homesite today!
Home Details
Home Type
- Single Family
Est. Annual Taxes
- $526
Year Built
- Built in 2025 | Under Construction
HOA Fees
- $145 Monthly HOA Fees
Parking
- 2 Car Attached Garage
- Garage Door Opener
Home Design
- Traditional Architecture
- Wood Frame Construction
- Shingle Roof
Interior Spaces
- 3,026 Sq Ft Home
- 2-Story Property
- Entrance Foyer
- Great Room
- Dining Room
- Loft
- Screened Porch
- Fire and Smoke Detector
- Washer and Electric Dryer Hookup
Kitchen
- Breakfast Area or Nook
- Breakfast Bar
- Double Convection Oven
- Electric Oven
- Electric Cooktop
- Microwave
- Ice Maker
- Dishwasher
- Kitchen Island
- Disposal
Flooring
- Carpet
- Tile
Bedrooms and Bathrooms
- 5 Bedrooms
- Split Bedroom Floorplan
- Walk-In Closet
- Jack-and-Jill Bathroom
- Shower Only
Utilities
- Central Heating and Cooling System
- Heat Pump System
- Electric Water Heater
Additional Features
- Energy-Efficient Windows
- Front and Back Yard Sprinklers
Listing and Financial Details
- Assessor Parcel Number 10052500933901504
Community Details
Overview
- Russell Retreat Subdivision
Amenities
- Clubhouse
Recreation
- Community Playground
- Fitness Center
Map
Home Values in the Area
Average Home Value in this Area
Property History
| Date | Event | Price | Change | Sq Ft Price |
|---|---|---|---|---|
| 07/17/2025 07/17/25 | For Sale | $494,980 | -- | $164 / Sq Ft |
| 07/14/2025 07/14/25 | Pending | -- | -- | -- |
Similar Homes in Green Cove Springs, FL
Source: realMLS (Northeast Florida Multiple Listing Service)
MLS Number: 2099079
- 2353 Rivers Rd
- 2345 Rivers Rd
- 2336 Rivers Rd
- 3430 Traceland Oak Ln
- 3214 Carolina Rose Ct
- 1646 County Road 315b
- 3011 Goose Creek Ln
- 3034 Goose Creek Ln
- 3159 Dothan Rd
- 3121 Pretty Cove
- The Naples Plan at Jeremy’s Drive
- The Livorno Plan at Jeremy’s Drive
- The Wilmington Plan at Jeremy’s Drive
- The Venice Plan at Jeremy’s Drive
- The Miramar Plan at Jeremy’s Drive
- The Sierra Plan at Jeremy’s Drive
- The Carlisle Plan at Jeremy’s Drive
- The Harmony Plan at Jeremy’s Drive
- The Melody Plan at Jeremy’s Drive
- The Drexel Plan at Jeremy’s Drive






