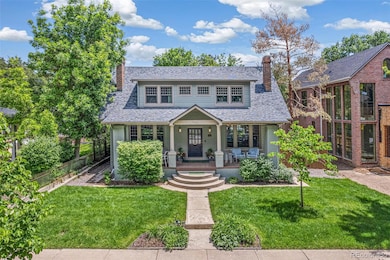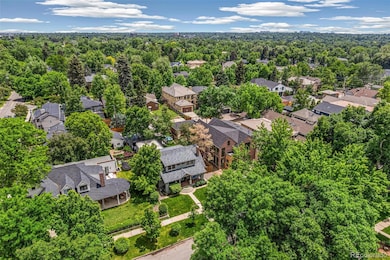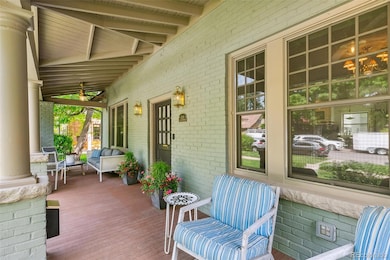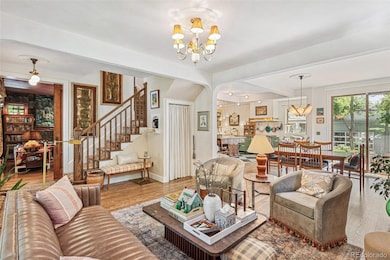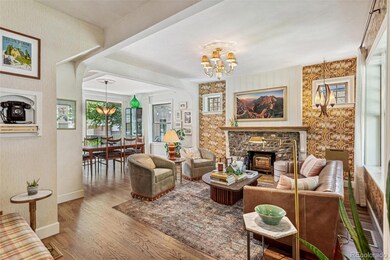Extraordinary Observatory Park Residence ~ A complete architectural transformation of a charismatic 1912 2-Story Bungalow into a haven of intentional design with intimate spaces flowing effortlessly. Fully rebuilt in 2023, this 5-bed, 5-bath masterpiece blends period character with luxurious modern finishes. Situated on an oversized 8,400 SF lot, the property boasts extensive outdoor living and a one-of-a-kind 3+ car garage with 480 SF ADU/flex space and separately metered with HVAC, water, commercial-grade roll-up door, built-in cabinetry, and plumbing in place. In the main house, bespoke craftsmanship shines at every turn. Historic elements including quartz river rock fireplaces, antique doors, and oak newel posts mix with vintage finds like a ribcage needle shower, pillbox toilet, and built-in 1884 pharmacy cabinet. Custom kitchen features include an early 1900s lab table island with swing-arm seating, AGA cast-iron range, Miele panelized appliances, farmhouse sink, and brass hardware. Brazilian quartzite counters, vintage tile, designer lighting, and custom cabinetry complete the aesthetic. A main floor primary suite showcases heated polished concrete floors, an expansive floor-to-ceiling closet, 5-piece bath with a clawfoot tub, antique fixtures, and curated finishes. Upstairs hosts 4 spacious bedrooms and 2 baths while the basement impresses with a media room, Titanic themed lounge with wet bar, and 1/2 bath. Outdoors, the serene backyard oasis awaits with an Endless Pools swim spa with a treadmill, hot tub, built-in gas lines for grill and firepit, Timbertech decks, mature trees, full irrigation, gated parking, and landscape lighting. This once-in-a-lifetime home features a new roof, HVAC, windows, electrical, sewer, security, and new cutting-edge systems for ultimate peace of mind and long-term performance. Every finish was carefully curated for timeless design, comfort, & flawless functionality—a true masterclass in historic integrity and modern innovation!


