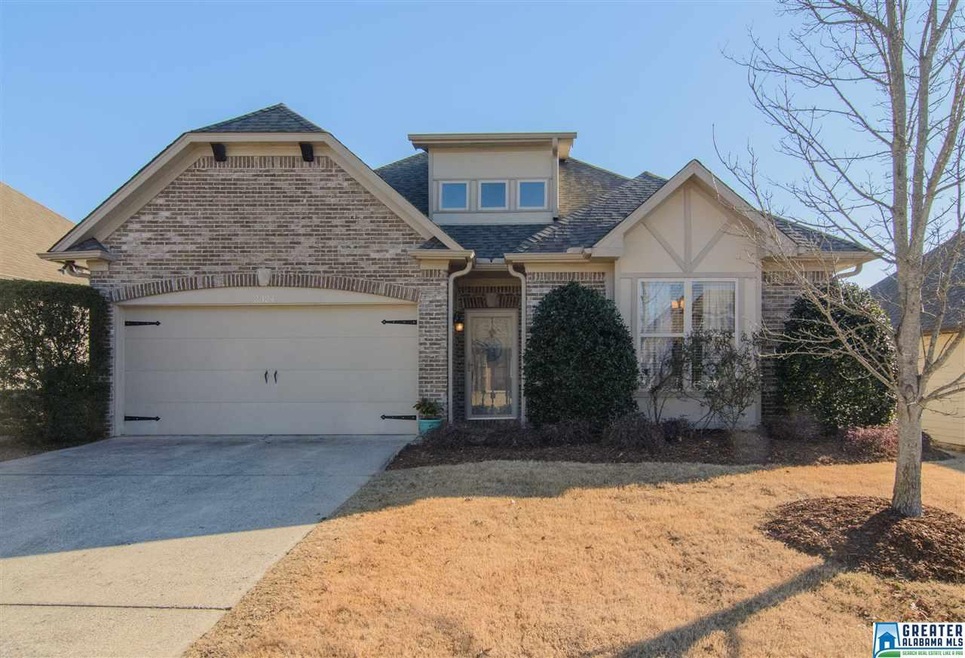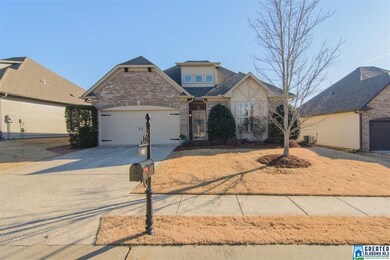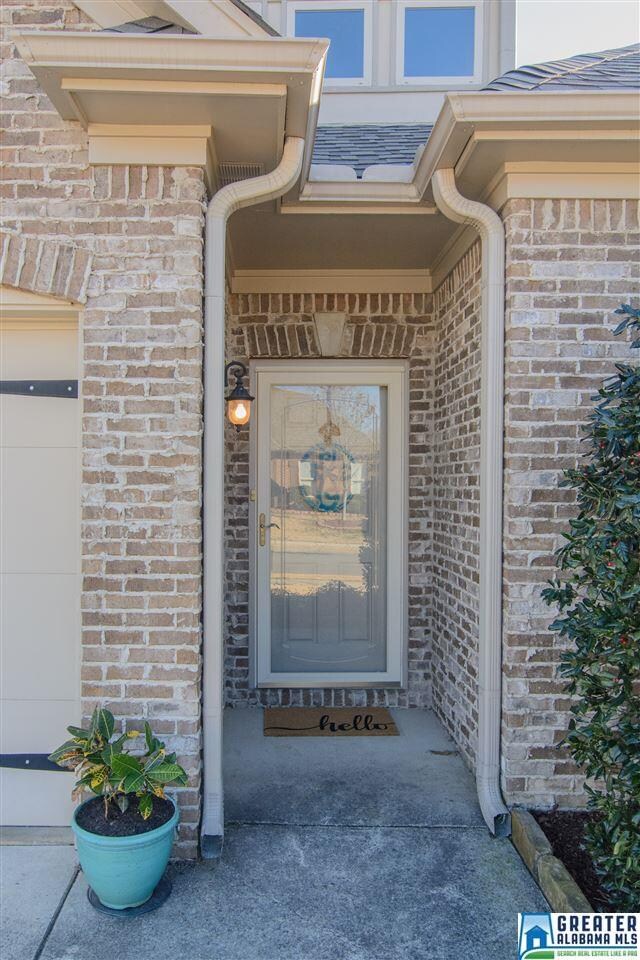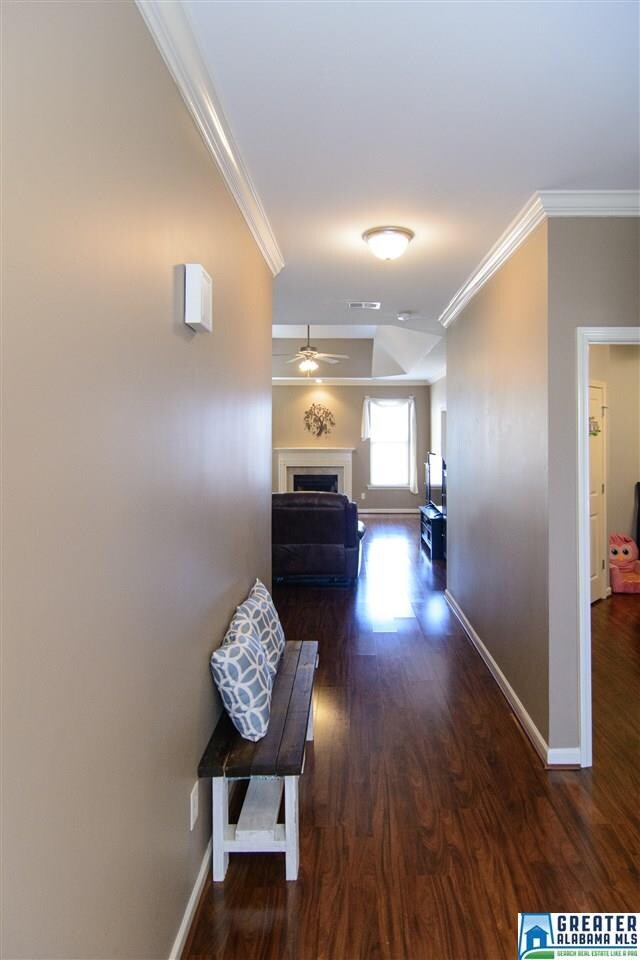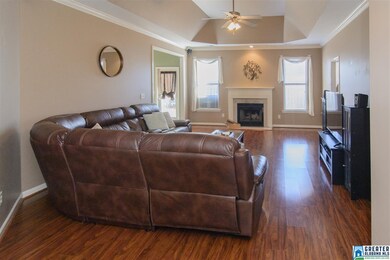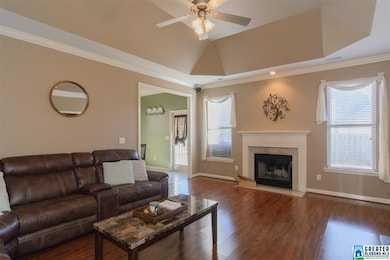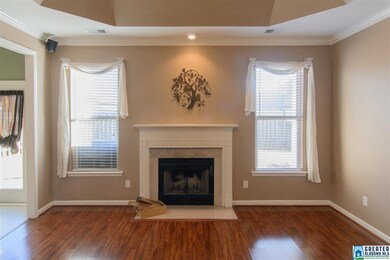
Highlights
- In Ground Pool
- Cathedral Ceiling
- Breakfast Room
- Clubhouse
- Attic
- Fenced Yard
About This Home
As of February 2018Great price in one of Moody's most popular communities! Underground utilities, lighted sidewalks, and more - Adorable 3 Bd/2 Ba home w/ 2 car garage & flat, fenced backyard just a short distance from the community clubhouse & swimming pool! One level living & easy maintenance. Tiled entry leads to a beautifully floored living room, complete w/ woodburning fireplace and vaulted, tray ceilings. Eat-in kitchen located conveniently off the living room featuring ample counter space & plenty of room for the family chef. Back door leads to an extended back patio - Hello, BBQ's & outdoor entertaining! Back inside, 2 guest bedrooms & full bath easily accommodate guests & family members. The master bedroom holds large furniture w/ plenty of room to spare for clothing in the walk-in closet. Private master bath with double vanity, garden tub & separate shower means no more fighting for space. This one checks all the boxes! It's easy to see why people love living in Avalon. Don't miss out!
Last Buyer's Agent
Spencer Lindahl
Main Street Renewal, LLC

Home Details
Home Type
- Single Family
Est. Annual Taxes
- $440
Year Built
- Built in 2005
Lot Details
- 5,663 Sq Ft Lot
- Fenced Yard
- Interior Lot
HOA Fees
- $27 Monthly HOA Fees
Parking
- 2 Car Attached Garage
- Garage on Main Level
- Front Facing Garage
- Driveway
- Off-Street Parking
Home Design
- Brick Exterior Construction
- Slab Foundation
- HardiePlank Siding
Interior Spaces
- 1,482 Sq Ft Home
- 1-Story Property
- Crown Molding
- Smooth Ceilings
- Cathedral Ceiling
- Wood Burning Fireplace
- Living Room with Fireplace
- Breakfast Room
- Pull Down Stairs to Attic
Kitchen
- Electric Oven
- Stove
- Built-In Microwave
- Dishwasher
- Laminate Countertops
Flooring
- Carpet
- Laminate
- Tile
- Vinyl
Bedrooms and Bathrooms
- 3 Bedrooms
- Walk-In Closet
- 2 Full Bathrooms
- Bathtub and Shower Combination in Primary Bathroom
- Garden Bath
- Separate Shower
Laundry
- Laundry Room
- Laundry on main level
- Washer and Electric Dryer Hookup
Outdoor Features
- In Ground Pool
- Patio
Utilities
- Central Heating and Cooling System
- Underground Utilities
- Electric Water Heater
Listing and Financial Details
- Assessor Parcel Number 25-07-36-0-001-010.269
Community Details
Overview
- $15 Other Monthly Fees
- Tmi Real Estate Association, Phone Number (205) 985-1010
Amenities
- Clubhouse
Recreation
- Community Playground
- Community Pool
Ownership History
Purchase Details
Home Financials for this Owner
Home Financials are based on the most recent Mortgage that was taken out on this home.Purchase Details
Home Financials for this Owner
Home Financials are based on the most recent Mortgage that was taken out on this home.Purchase Details
Home Financials for this Owner
Home Financials are based on the most recent Mortgage that was taken out on this home.Purchase Details
Home Financials for this Owner
Home Financials are based on the most recent Mortgage that was taken out on this home.Similar Home in the area
Home Values in the Area
Average Home Value in this Area
Purchase History
| Date | Type | Sale Price | Title Company |
|---|---|---|---|
| Special Warranty Deed | $156,814 | None Available | |
| Warranty Deed | $147,000 | None Available | |
| Warranty Deed | $143,900 | None Available | |
| Warranty Deed | $145,223 | None Available |
Mortgage History
| Date | Status | Loan Amount | Loan Type |
|---|---|---|---|
| Open | $89,227,235 | Commercial | |
| Previous Owner | $136,705 | New Conventional | |
| Previous Owner | $0 | No Value Available | |
| Previous Owner | $138,144 | No Value Available | |
| Previous Owner | $144,084 | FHA | |
| Previous Owner | $104,925 | Future Advance Clause Open End Mortgage |
Property History
| Date | Event | Price | Change | Sq Ft Price |
|---|---|---|---|---|
| 09/04/2019 09/04/19 | Rented | $1,345 | -6.9% | -- |
| 07/15/2019 07/15/19 | For Rent | $1,445 | +3.6% | -- |
| 03/28/2018 03/28/18 | Rented | $1,395 | 0.0% | -- |
| 03/22/2018 03/22/18 | For Rent | $1,395 | 0.0% | -- |
| 02/13/2018 02/13/18 | Sold | $147,000 | -8.1% | $99 / Sq Ft |
| 01/04/2018 01/04/18 | For Sale | $159,900 | +11.1% | $108 / Sq Ft |
| 07/19/2013 07/19/13 | Sold | $143,900 | -4.0% | $97 / Sq Ft |
| 06/15/2013 06/15/13 | Pending | -- | -- | -- |
| 01/08/2013 01/08/13 | For Sale | $149,900 | -- | $101 / Sq Ft |
Tax History Compared to Growth
Tax History
| Year | Tax Paid | Tax Assessment Tax Assessment Total Assessment is a certain percentage of the fair market value that is determined by local assessors to be the total taxable value of land and additions on the property. | Land | Improvement |
|---|---|---|---|---|
| 2024 | $2,088 | $40,940 | $10,000 | $30,940 |
| 2023 | $2,108 | $41,330 | $10,000 | $31,330 |
| 2022 | $1,735 | $34,014 | $7,700 | $26,314 |
| 2021 | $1,277 | $38,482 | $7,700 | $30,782 |
| 2020 | $1,138 | $31,726 | $6,700 | $25,026 |
| 2019 | $1,112 | $30,886 | $6,000 | $24,886 |
| 2018 | $452 | $13,900 | $0 | $0 |
| 2017 | $447 | $13,580 | $0 | $0 |
| 2016 | $438 | $13,500 | $0 | $0 |
| 2015 | $447 | $13,500 | $0 | $0 |
| 2014 | $447 | $13,760 | $0 | $0 |
Agents Affiliated with this Home
-
D
Seller's Agent in 2019
Danielle Farren
Main Street Renewal, LLC
-
Tami Hallman

Seller's Agent in 2018
Tami Hallman
Keller Williams Realty Vestavia
(205) 223-9576
11 in this area
210 Total Sales
-
S
Buyer's Agent in 2018
Spencer Lindahl
Main Street Renewal, LLC
-
L
Seller's Agent in 2013
Lee Anne Irwin
RealtySouth
Map
Source: Greater Alabama MLS
MLS Number: 803548
APN: 25-07-36-0-001-010.269
- 2312 Dunbar Cir
- 1229 Glenstone Place
- 1291 Washington Dr
- 1127 Avalon Dr
- 1128 Avalon Dr
- 977 Knobloch Ln
- 2021 Spaulding Place
- 4013 Verbena Dr
- The Langford Arbor Ridge
- 1017 Creel Dr
- THE TELFAIR Arbor Ridge
- 6065 Arbor Ridge
- 6070 Arbor Ridge
- 6064 Arbor Ridge
- 6071 Arbor Ridge
- 7008 Lavender Ct
- THE LANCASTER Arbor Ridge
- THE AVERY Arbor Ridge
- 6078 Arbor Ridge
- 6076 Arbor Ridge
