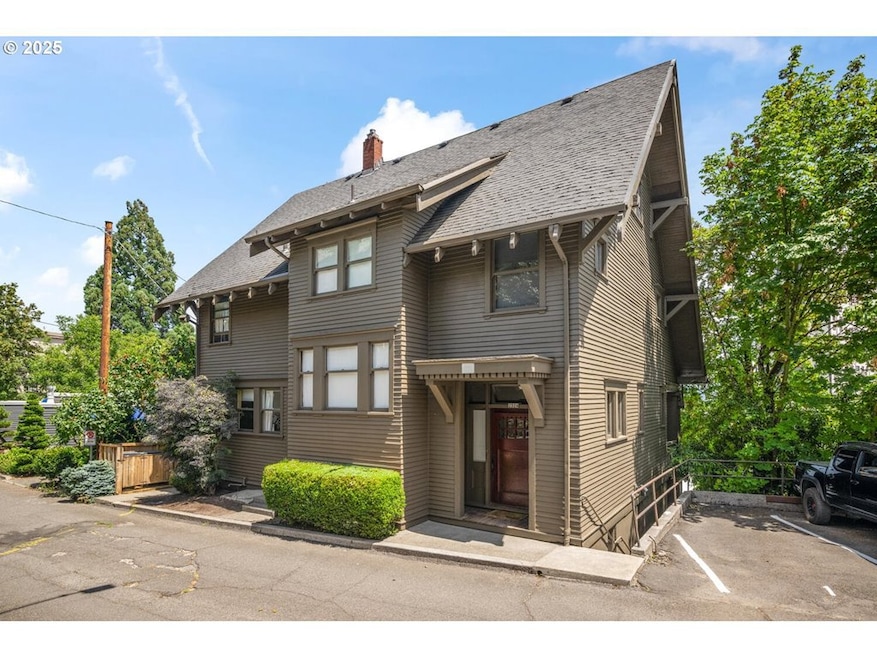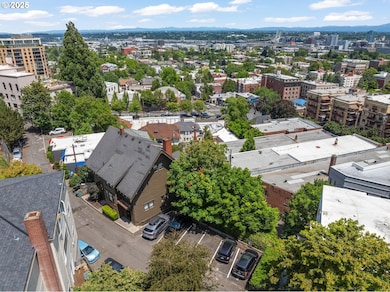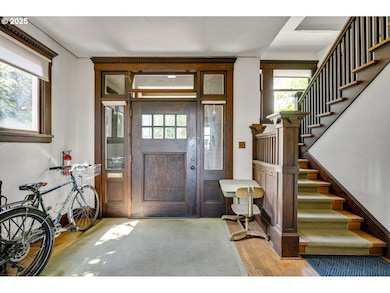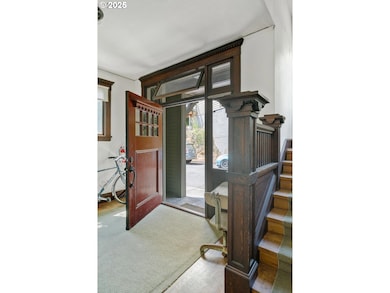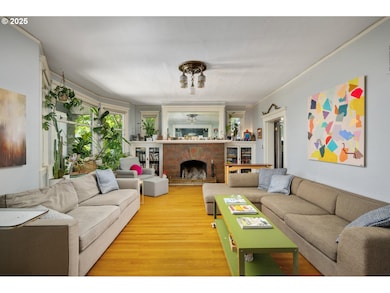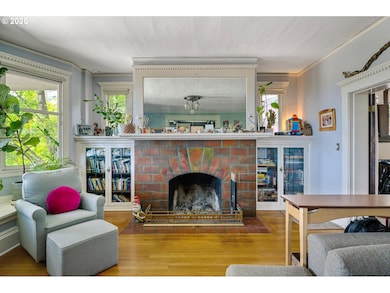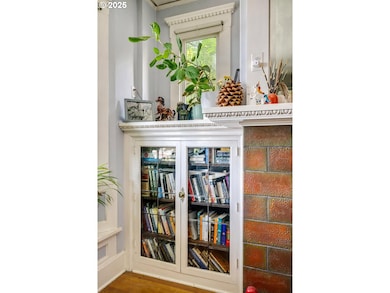2324 SW Cactus Dr Portland, OR 97205
Goose Hollow NeighborhoodEstimated payment $11,240/month
Highlights
- City View
- 95% Forced Air Heating System
- Wood Siding
- Ainsworth Elementary School Rated A-
About This Home
Wonderful Craftsman built in 1910 and designed by Architect Earnest Boyd MacNaughton. Converted to a duplex in 1956, while retaining original architectural elements and details. The result is a craftsman duplex with spacious apartments full of old-world charm, panoramic views from large picture windows and decks. This property is offered as a portfolio along with 839 SW Green, adjacent and below, totaling 7 units. List price reflects BOTH properties.The 2 properties have historically been owned as a package and seller doesn't want to sell them separately due to shared water & sewer line & some of the leases for SW Green also use the parking lot adjacent to the SW Cactus property. The Income/expenses shown reflect totals of both properties combined. However, property taxes reflect amount for each individual property. First time presented to the public market in 50 years. Fantastic rental history with long-term tenants. See listing for 839 SW Green, MLS#175139492 Showings available on Thursdays between 11-3 with 24 hours notice, otherwise viewing of interiors subject to accepted offer. For additional interior photos, details, floor plans, income/expenses please email listing broker.Fabulous urban location: Located 650 feet away from Starbucks, Zupan's and Uptown Shopping. NW 23rd Ave is .25 of a mile and Providence Park is less that half of a mile away from the front doors. PLEASE DO NOT DISTURB TENANTS.
Property Details
Home Type
- Multi-Family
Est. Annual Taxes
- $18,186
Year Built
- Built in 1910
Lot Details
- Sloped Lot
Property Views
- City
- Mountain
Home Design
- Composition Roof
- Wood Siding
- Concrete Perimeter Foundation
Interior Spaces
- 4,595 Sq Ft Home
- 4-Story Property
- Partially Finished Basement
Bedrooms and Bathrooms
- 4 Bedrooms
- 3 Bathrooms
Parking
- 6 Parking Spaces
- Off-Street Parking
Schools
- Ainsworth Elementary School
- West Sylvan Middle School
- Lincoln High School
Utilities
- No Cooling
- 95% Forced Air Heating System
- Heating System Uses Gas
- Radiant Heating System
- Gas Water Heater
Listing and Financial Details
- Assessor Parcel Number R130374
Community Details
Overview
- 2 Units
- Historic Kings Hill/West Hills Subdivision
Amenities
- Common Area
Building Details
- Operating Expense $54,549
- Gross Income $109,740
- Net Operating Income $55,191
Map
Home Values in the Area
Average Home Value in this Area
Tax History
| Year | Tax Paid | Tax Assessment Tax Assessment Total Assessment is a certain percentage of the fair market value that is determined by local assessors to be the total taxable value of land and additions on the property. | Land | Improvement |
|---|---|---|---|---|
| 2025 | $17,683 | $728,780 | -- | -- |
| 2024 | $17,779 | $707,560 | -- | -- |
| 2023 | $18,186 | $686,960 | $0 | $0 |
| 2022 | $17,793 | $666,960 | $0 | $0 |
| 2021 | $17,492 | $647,540 | $0 | $0 |
| 2020 | $16,045 | $628,680 | $0 | $0 |
| 2019 | $15,455 | $610,370 | $0 | $0 |
| 2018 | $15,001 | $592,600 | $0 | $0 |
| 2017 | $14,377 | $575,340 | $0 | $0 |
| 2016 | $13,156 | $558,590 | $0 | $0 |
| 2015 | $12,811 | $542,330 | $0 | $0 |
| 2014 | $12,109 | $526,540 | $0 | $0 |
Property History
| Date | Event | Price | List to Sale | Price per Sq Ft |
|---|---|---|---|---|
| 08/15/2025 08/15/25 | For Sale | $1,845,000 | -- | $402 / Sq Ft |
Purchase History
| Date | Type | Sale Price | Title Company |
|---|---|---|---|
| Warranty Deed | $800,000 | Chicago Title | |
| Interfamily Deed Transfer | -- | None Available |
Mortgage History
| Date | Status | Loan Amount | Loan Type |
|---|---|---|---|
| Open | $720,000 | Seller Take Back |
Source: Regional Multiple Listing Service (RMLS)
MLS Number: 665770755
APN: R130374
- 2323 SW Park Place Unit 105-6
- 2323 SW Park Place Unit 1006
- 2323 SW Park Place Unit 302
- 2323 SW Park Place Unit 502
- 2245 SW Park Place Unit 7B
- 2245 SW Park Place Unit 3A
- 839 SW Green Ave
- 2211 SW Park Place Unit 803
- 2211 SW Park Place Unit 603
- 2211 SW Park Place Unit 202
- 2211 SW Park Place Unit 903
- 2393 SW Park Place Unit 106
- 2393 SW Park Place Unit 308
- 2393 SW Park Place Unit 210
- 2376 SW Cedar St Unit 3
- 2416 SW Cedar St Unit 2416
- 2336 SW Osage St Unit 402
- 218 NW 22nd Place
- 2141 NW Davis St Unit 302
- 2141 NW Davis St Unit 403
- 2354-2362-2362 Sw Cactus Dr Unit 7
- 2354-2362-2362 Sw Cactus Dr Unit 3
- 810 SW Vista Ave
- 2245 SW Park Place Unit 6B
- 735 SW Saint Clair Ave
- 1000 SW Vista Ave
- 2255 W Burnside St
- 18 NW 22nd Place Unit ID1309892P
- 18 NW 22nd Place Unit ID1309857P
- 901 SW King Ave
- 2175 NW Davis St
- 2209 NW Everett St
- 424 NW Uptown Terrace
- 950 SW 21st Ave
- 2020 SW Salmon St
- 2104 NW Everett St Unit ID1309885P
- 2338 NW Hoyt St
- 507 NW 22nd Ave Unit 2
- 2004 SW Jefferson St
- 10 NW 20th Ave
