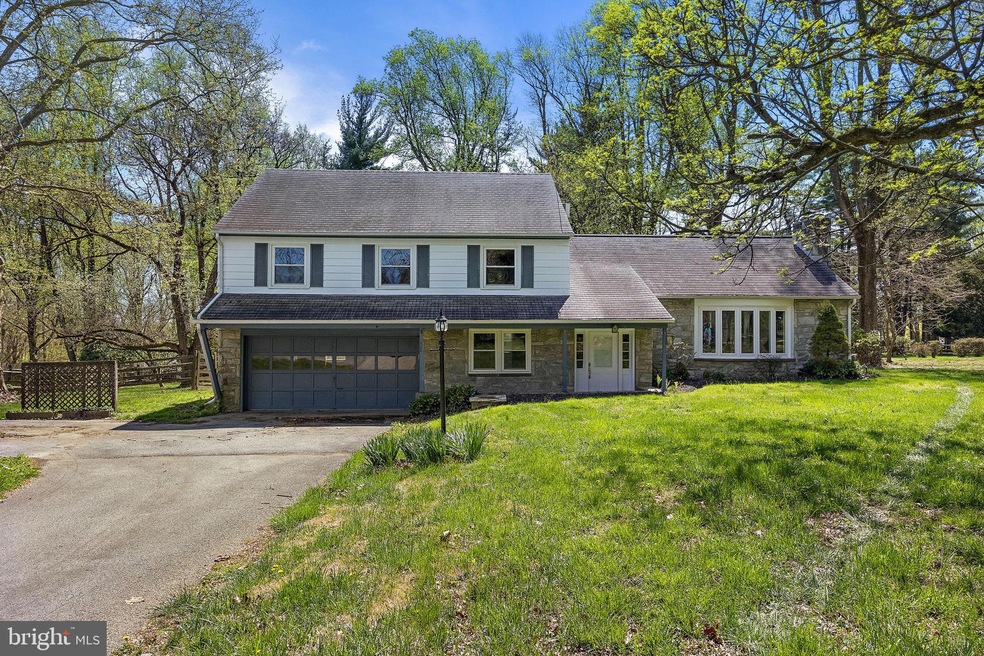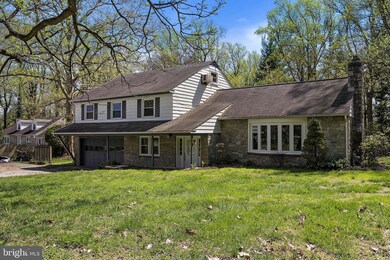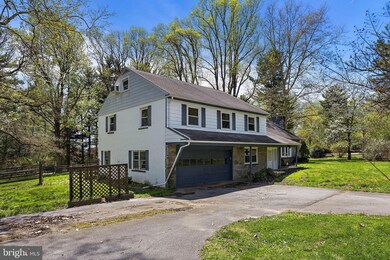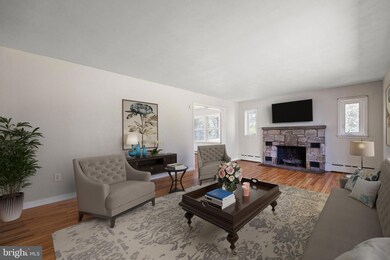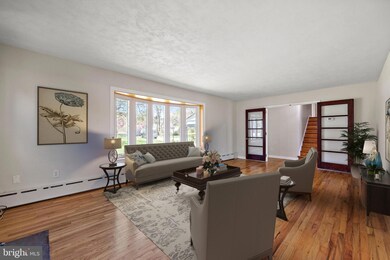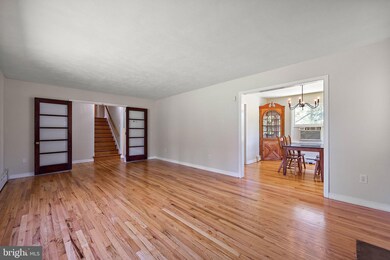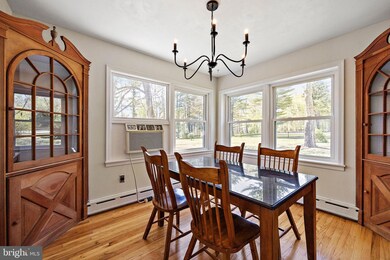
2324 W Chester Rd Coatesville, PA 19320
East Fallowfield NeighborhoodHighlights
- 1.3 Acre Lot
- Attic
- No HOA
- Wood Flooring
- 1 Fireplace
- 2 Car Attached Garage
About This Home
As of January 2025Unique Opportunity: This home’s return to the market provides a rare opportunity. Despite its brief hiatus, we understand that returning to the market may raise questions, but we assure you that the new septic design ensures longevity and peace of mind. The pre-inspection and updated septic design are just part of our commitment to providing a worry-free buying experience. Come see for yourself how this home can suit your needs and lifestyle. This 3 bedroom, 3 full bathroom Multi-Level Style home nestled on a sprawling 1.3 acre lot. From the moment you step inside, you'll be greeted by an abundance of natural light and gleaming refinished hardwood floors that flow throughout the space. The main level welcomes you with a cozy family room, complete with access to the two car garage, backyard, and a convenient full bathroom. Just a few steps takes you to the next level, where you'll discover the heart of the home. The traditional eat-in kitchen transitions into the dining room and offers easy access to the backyard, perfect for hosting gatherings and outdoor entertaining. Adjacent to the kitchen, the attached dining room leads to a spacious living room, featuring a charming stone, wood-burning fireplace, glass French doors, and an oversized window that floods the space with light. Take a few steps up to the next level and retreat to the primary bedroom, complete with an en-suite bathroom boasting a luxurious soaking tub. Two well-sized bedrooms, a full hall bathroom, and linen closets complete this level. Additional living space awaits in the finished two-level attic with full width staircase access. The unfinished basement provides ample room for storage plus laundry area. Situated within the tranquil surroundings of East Fallowfield Township, this home offers the perfect blend of character, potential, and livability. Enjoy easy access to local shopping, dining, and major thoroughfares for commuter convenience. Pre-inspected and ready for its next chapter, this home is brimming with possibilities. Don't miss your chance to make it yours – schedule your appointment today!
Last Agent to Sell the Property
Keller Williams Real Estate -Exton Listed on: 04/19/2024

Home Details
Home Type
- Single Family
Est. Annual Taxes
- $6,394
Year Built
- Built in 1957
Lot Details
- 1.3 Acre Lot
- Partially Fenced Property
- Property is zoned R10
Parking
- 2 Car Attached Garage
- Front Facing Garage
- Driveway
Home Design
- Split Level Home
- Block Foundation
- Shingle Roof
- Stone Siding
- Vinyl Siding
Interior Spaces
- 2,168 Sq Ft Home
- Property has 4 Levels
- Ceiling Fan
- 1 Fireplace
- Family Room
- Living Room
- Dining Room
- Unfinished Basement
- Laundry in Basement
- Eat-In Kitchen
- Laundry Room
- Attic
Flooring
- Wood
- Tile or Brick
Bedrooms and Bathrooms
- 3 Bedrooms
- En-Suite Primary Bedroom
- Bathtub with Shower
Schools
- Caln Elementary School
- North Brandywine Middle School
- Coatesville Area High School
Utilities
- Window Unit Cooling System
- Hot Water Heating System
- Well
- Electric Water Heater
- On Site Septic
Community Details
- No Home Owners Association
Listing and Financial Details
- Tax Lot 0030
- Assessor Parcel Number 47-02 -0030
Ownership History
Purchase Details
Home Financials for this Owner
Home Financials are based on the most recent Mortgage that was taken out on this home.Purchase Details
Home Financials for this Owner
Home Financials are based on the most recent Mortgage that was taken out on this home.Similar Homes in Coatesville, PA
Home Values in the Area
Average Home Value in this Area
Purchase History
| Date | Type | Sale Price | Title Company |
|---|---|---|---|
| Deed | $427,000 | None Listed On Document | |
| Deed | $155,000 | -- |
Mortgage History
| Date | Status | Loan Amount | Loan Type |
|---|---|---|---|
| Open | $419,265 | FHA | |
| Previous Owner | $124,000 | New Conventional | |
| Previous Owner | $147,500 | New Conventional | |
| Previous Owner | $152,900 | Unknown | |
| Previous Owner | $116,250 | No Value Available |
Property History
| Date | Event | Price | Change | Sq Ft Price |
|---|---|---|---|---|
| 01/17/2025 01/17/25 | Sold | $427,000 | +1.7% | $197 / Sq Ft |
| 11/18/2024 11/18/24 | Pending | -- | -- | -- |
| 09/28/2024 09/28/24 | Price Changed | $420,000 | -1.2% | $194 / Sq Ft |
| 07/12/2024 07/12/24 | For Sale | $425,000 | 0.0% | $196 / Sq Ft |
| 06/10/2024 06/10/24 | Off Market | $425,000 | -- | -- |
| 05/26/2024 05/26/24 | Pending | -- | -- | -- |
| 05/13/2024 05/13/24 | For Sale | $425,000 | 0.0% | $196 / Sq Ft |
| 04/22/2024 04/22/24 | Pending | -- | -- | -- |
| 04/19/2024 04/19/24 | For Sale | $425,000 | -- | $196 / Sq Ft |
Tax History Compared to Growth
Tax History
| Year | Tax Paid | Tax Assessment Tax Assessment Total Assessment is a certain percentage of the fair market value that is determined by local assessors to be the total taxable value of land and additions on the property. | Land | Improvement |
|---|---|---|---|---|
| 2025 | $6,395 | $127,590 | $26,880 | $100,710 |
| 2024 | $6,395 | $127,590 | $26,880 | $100,710 |
| 2023 | $6,223 | $127,590 | $26,880 | $100,710 |
| 2022 | $6,028 | $127,590 | $26,880 | $100,710 |
| 2021 | $5,838 | $127,590 | $26,880 | $100,710 |
| 2020 | $5,814 | $127,590 | $26,880 | $100,710 |
| 2019 | $5,630 | $127,590 | $26,880 | $100,710 |
| 2018 | $5,395 | $127,590 | $26,880 | $100,710 |
| 2017 | $4,986 | $127,590 | $26,880 | $100,710 |
| 2016 | $4,020 | $127,590 | $26,880 | $100,710 |
| 2015 | $4,020 | $127,590 | $26,880 | $100,710 |
| 2014 | $4,020 | $127,590 | $26,880 | $100,710 |
Agents Affiliated with this Home
-
Colby Martin

Seller's Agent in 2025
Colby Martin
Keller Williams Real Estate -Exton
(610) 563-0573
3 in this area
75 Total Sales
-
Joseph Ippolito
J
Buyer's Agent in 2025
Joseph Ippolito
Realty One Group Restore
(610) 331-5560
1 in this area
24 Total Sales
Map
Source: Bright MLS
MLS Number: PACT2064016
APN: 47-002-0030.0000
- 115 Brinton Dr
- 226 John Stevens Dr
- 2940 Avebury Stone Cir
- 310 Trotters Way
- 3144 Silbury Hill
- Powell Plan at The Hills at Thorndale Woods - Thorndale Woods Singles
- Roanoke Plan at The Hills at Thorndale Woods - Thorndale Woods Singles
- Sewickley Plan at The Hills at Thorndale Woods - Thorndale Woods Singles
- 2675 Tisbury Ln
- Roxbury Grande Plan at The Hills at Thorndale Woods - Thorndale Woods Towns
- Ballad Plan at The Hills at Thorndale Woods - Thorndale Woods Towns
- Aria Plan at The Hills at Thorndale Woods - Thorndale Woods Towns
- 2721 Fynamore Ln Unit 194W
- 2710 Stockley Ln
- 130 Bridle Path Ln
- 157 Bridle Path Ln
- 214 Andrew Rd
- 1806 Crest Dr
- 340 Andrew Cir
- 28 Pelham Dr
