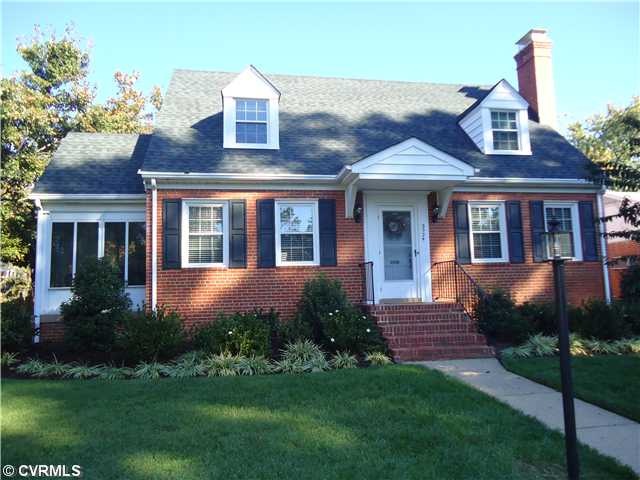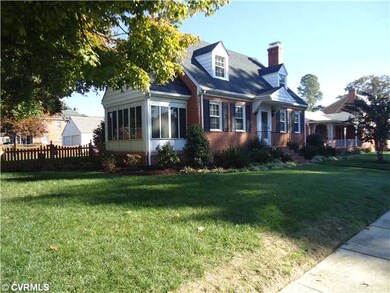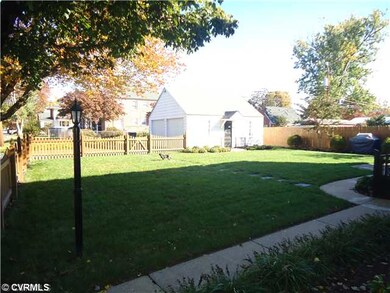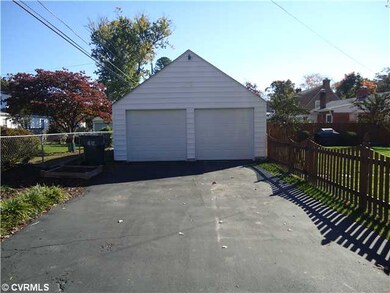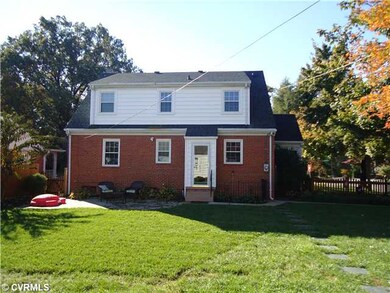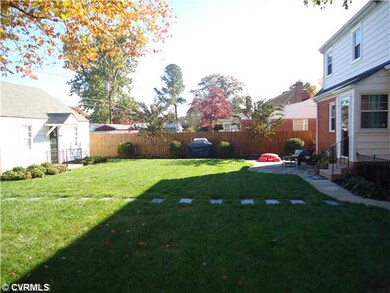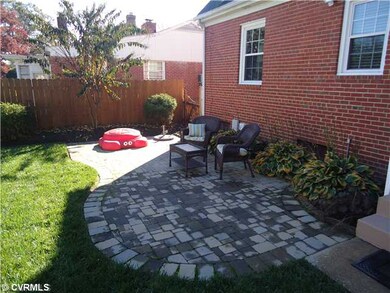
2324 Wedgewood Ave Henrico, VA 23228
Lakeside NeighborhoodAbout This Home
As of October 2017THIS HOME IS A MUST SEE IN THE SOUGHT AFTER BRYAN PARKWAY SUBDIVISION WITH HARD TO FIND FEATURES AND WITHIN WALKING DISTANCE TO THE PARK. THIS HOME IS IN TIP TOP SHAPE FROM THE NEW DEMINSIONAL ROOF TO THE WATERPROOFED FULL BASEMENT. SOME OF THE MANY APPEALING FEATURES INCLUDE A 2 CAR GARAGE W/ AUTO DOOR OPENERS AND A DOUBLE WIDTH PAVED DRIVEWAY, A FENCED REAR YARD W/ FRONT AND BACK IRRIGATION, SUN ROOM, LARGE RENOVATED KITCHEN, REFINISHED WOOD FLOORS THROUGHOUT, NEW REPLACEMENT WINDOWS & DOORS, CENTRAL AIR, CEILING FANS THROUGHOUT, GENERATOR PANEL, REAR BRICK PAVER PATIO, FORMAL DINING ROOM, BRICK FIREPLACE, AND FRESH PAINT THROUGHOUT. THE RENOVATED KITCHEN INCLUDES NEW CABINETS, CORIAN COUNTERS, NEW APPLIANCES, AND TILE BACKSPLASH. THIS HOME IS FANTASTIC. HOME WARRANTY INCLUDED.
Last Agent to Sell the Property
Long & Foster REALTORS License #0225077510 Listed on: 10/22/2012

Home Details
Home Type
- Single Family
Est. Annual Taxes
- $4,157
Year Built
- 1948
Home Design
- Dimensional Roof
Interior Spaces
- Property has 1.75 Levels
- Wood Flooring
Bedrooms and Bathrooms
- 3 Bedrooms
- 2 Full Bathrooms
Utilities
- Central Air
- Radiator
Listing and Financial Details
- Assessor Parcel Number 780-743-2150
Ownership History
Purchase Details
Home Financials for this Owner
Home Financials are based on the most recent Mortgage that was taken out on this home.Purchase Details
Home Financials for this Owner
Home Financials are based on the most recent Mortgage that was taken out on this home.Purchase Details
Home Financials for this Owner
Home Financials are based on the most recent Mortgage that was taken out on this home.Similar Homes in Henrico, VA
Home Values in the Area
Average Home Value in this Area
Purchase History
| Date | Type | Sale Price | Title Company |
|---|---|---|---|
| Warranty Deed | $315,000 | Attorney | |
| Warranty Deed | $235,000 | -- | |
| Deed | $182,000 | -- |
Mortgage History
| Date | Status | Loan Amount | Loan Type |
|---|---|---|---|
| Open | $252,000 | New Conventional | |
| Previous Owner | $220,000 | New Conventional | |
| Previous Owner | $145,600 | New Conventional |
Property History
| Date | Event | Price | Change | Sq Ft Price |
|---|---|---|---|---|
| 10/30/2017 10/30/17 | Sold | $315,000 | +1.6% | $180 / Sq Ft |
| 08/28/2017 08/28/17 | Pending | -- | -- | -- |
| 08/21/2017 08/21/17 | For Sale | $309,950 | +31.9% | $177 / Sq Ft |
| 02/28/2013 02/28/13 | Sold | $235,000 | -2.1% | $142 / Sq Ft |
| 01/22/2013 01/22/13 | Pending | -- | -- | -- |
| 10/22/2012 10/22/12 | For Sale | $239,950 | -- | $145 / Sq Ft |
Tax History Compared to Growth
Tax History
| Year | Tax Paid | Tax Assessment Tax Assessment Total Assessment is a certain percentage of the fair market value that is determined by local assessors to be the total taxable value of land and additions on the property. | Land | Improvement |
|---|---|---|---|---|
| 2025 | $4,157 | $444,600 | $102,000 | $342,600 |
| 2024 | $4,157 | $438,600 | $96,000 | $342,600 |
| 2023 | $3,728 | $438,600 | $96,000 | $342,600 |
| 2022 | $3,308 | $389,200 | $92,000 | $297,200 |
| 2021 | $3,121 | $336,400 | $76,000 | $260,400 |
| 2020 | $2,927 | $336,400 | $76,000 | $260,400 |
| 2019 | $2,839 | $326,300 | $70,000 | $256,300 |
| 2018 | $2,681 | $308,200 | $60,000 | $248,200 |
| 2017 | $2,214 | $254,500 | $56,000 | $198,500 |
| 2016 | $2,123 | $244,000 | $54,000 | $190,000 |
| 2015 | $2,064 | $244,000 | $54,000 | $190,000 |
| 2014 | $2,064 | $237,200 | $54,000 | $183,200 |
Agents Affiliated with this Home
-
William Hamnett

Seller's Agent in 2017
William Hamnett
Hamnett Properties
(804) 240-6713
4 in this area
180 Total Sales
-
Mike Drechsler

Buyer's Agent in 2017
Mike Drechsler
Rashkind Saunders & Co.
(804) 240-3463
20 Total Sales
-
John Thiel

Seller's Agent in 2013
John Thiel
Long & Foster
(804) 467-9022
4 in this area
2,646 Total Sales
-
Greg Baron

Buyer's Agent in 2013
Greg Baron
Weichert Corporate
(804) 937-7873
1 in this area
27 Total Sales
Map
Source: Central Virginia Regional MLS
MLS Number: 1226017
APN: 780-743-2150
- 2404 Wedgewood Ave
- 2311 Wedgewood Ave
- 2420 Essex Rd
- 2407 Dumbarton Rd
- 2102 Buckingham Ave
- 2105 Clarke St
- 5507 Woodrow Terrace
- 2803 Ginter St
- 2704 Greenway Ave
- 2121 Oakwood Ln
- 2616 Fernhill Ave
- 2622 Fernhill Ave
- 2300 Martin St
- 2303 Parkside Ave
- 2929 Ginter St
- 2707 Parkside Ave
- 5508 Impala Dr
- 2519 Maplewood Rd
- 2914 Greenway Ave
- 2711 Maplewood Rd
