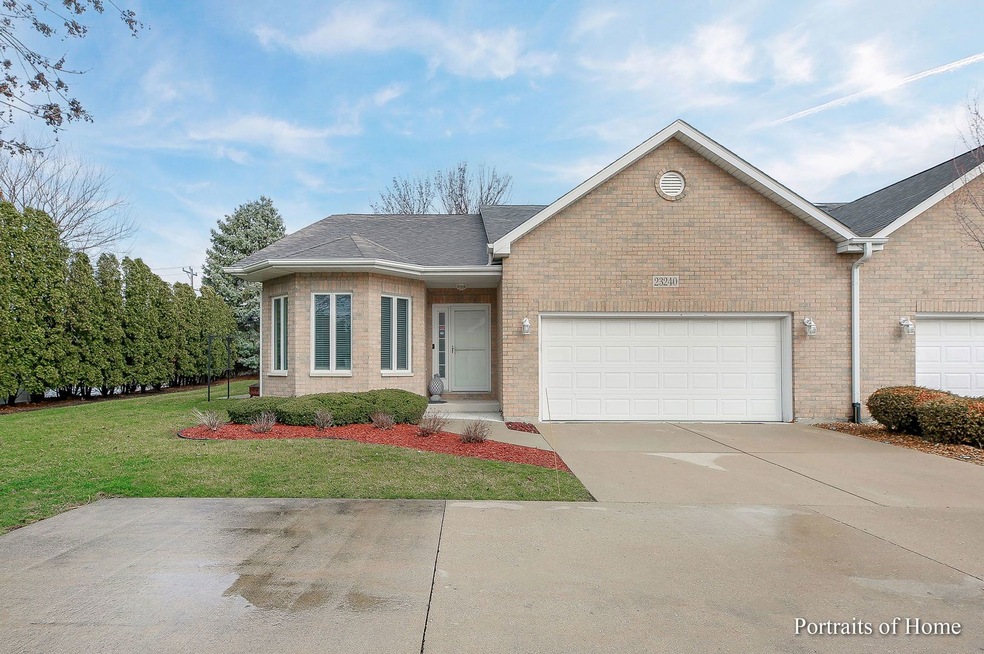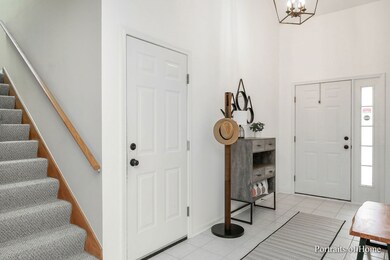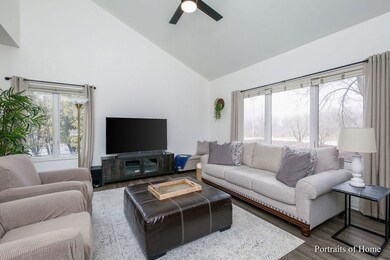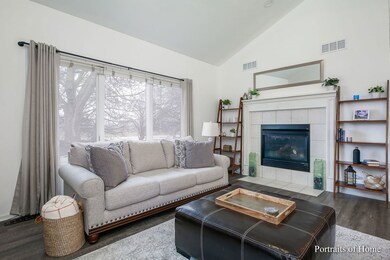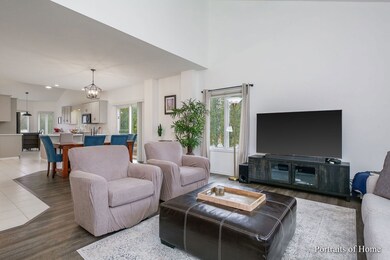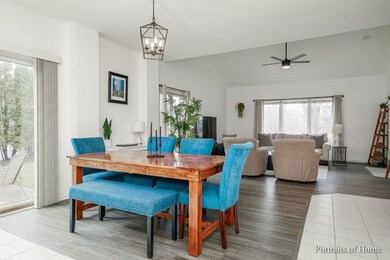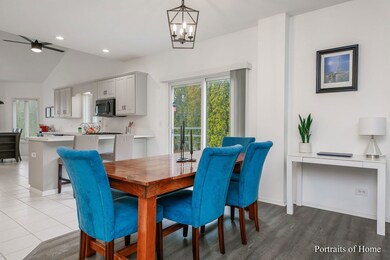
23240 Chipper Ct Plainfield, IL 60544
East Plainfield NeighborhoodHighlights
- Open Floorplan
- Vaulted Ceiling
- Whirlpool Bathtub
- Plainfield Central High School Rated A-
- Main Floor Bedroom
- 4-minute walk to Lake Renwick Preserve
About This Home
As of April 2023Rarely available end unit duplex with 3 bed including 1st floor primary, 2.1 bath, huge loft and full basement. Upon entering, you'll be welcomed by the light-filled open floor plan. Large updated kitchen with stainless steel appliances, breakfast bar and large eating area with bay windows. The dining area with sliders to the private side patio and living room boasts vaulted ceilings and a cozy fireplace. The main level master suite is a true oasis, complete with an updated full bath that includes a wet room, jetted tub, dual vanities, and a large walk-in closet. Huge laundry room and half bath round out the main level. Upper level offers a spacious loft as well as two generous bedrooms each with double closets and shared full bath. The massive unfinished basement offers ample storage space and is ready for your ideas. Excellent location just 5 minutes from downtown Plainfield, 3 min from Costco, and across the street from Lake Renwick Heron Rookery Forest Preserve. Also close proximity to Rt 30 with tons of shopping, dining and I-55. MULTIPLE OFFERS RECEIVED, HIGHEST AND BEST DUE BY 4PM SUNDAY, 3/19.
Last Agent to Sell the Property
Keller Williams Experience License #475127875 Listed on: 03/16/2023

Townhouse Details
Home Type
- Townhome
Est. Annual Taxes
- $7,190
Year Built
- Built in 1999
Lot Details
- Lot Dimensions are 39 x 65
- End Unit
- Sprinkler System
HOA Fees
- $110 Monthly HOA Fees
Parking
- 2 Car Attached Garage
- Garage Transmitter
- Garage Door Opener
- Parking Included in Price
Home Design
- Half Duplex
- Brick Exterior Construction
- Radon Mitigation System
Interior Spaces
- 3,654 Sq Ft Home
- 2-Story Property
- Open Floorplan
- Vaulted Ceiling
- Ceiling Fan
- Skylights
- Gas Log Fireplace
- Entrance Foyer
- Living Room with Fireplace
- Combination Dining and Living Room
- Loft
- Home Security System
Kitchen
- Range
- Microwave
- Dishwasher
- Stainless Steel Appliances
- Disposal
Bedrooms and Bathrooms
- 3 Bedrooms
- 3 Potential Bedrooms
- Main Floor Bedroom
- Walk-In Closet
- Bathroom on Main Level
- Dual Sinks
- Whirlpool Bathtub
- Separate Shower
Laundry
- Laundry Room
- Laundry on main level
- Dryer
- Washer
Unfinished Basement
- Basement Fills Entire Space Under The House
- Sump Pump
Outdoor Features
- Patio
Schools
- Crystal Lawns Elementary School
- Timber Ridge Middle School
- Plainfield Central High School
Utilities
- Forced Air Heating and Cooling System
- Humidifier
- Heating System Uses Natural Gas
- Lake Michigan Water
- Water Softener is Owned
Community Details
Overview
- Association fees include lawn care, snow removal
- 2 Units
- Michele Moen, President Association, Phone Number (815) 919-0461
- Heron View Subdivision
- Property managed by Heron View Homeowners Association
Amenities
- Common Area
Pet Policy
- Dogs and Cats Allowed
Security
- Resident Manager or Management On Site
- Carbon Monoxide Detectors
Ownership History
Purchase Details
Home Financials for this Owner
Home Financials are based on the most recent Mortgage that was taken out on this home.Purchase Details
Home Financials for this Owner
Home Financials are based on the most recent Mortgage that was taken out on this home.Purchase Details
Home Financials for this Owner
Home Financials are based on the most recent Mortgage that was taken out on this home.Purchase Details
Home Financials for this Owner
Home Financials are based on the most recent Mortgage that was taken out on this home.Purchase Details
Purchase Details
Purchase Details
Similar Homes in Plainfield, IL
Home Values in the Area
Average Home Value in this Area
Purchase History
| Date | Type | Sale Price | Title Company |
|---|---|---|---|
| Warranty Deed | $380,000 | Attorneys Title Guaranty Fund | |
| Warranty Deed | $269,000 | First American Title | |
| Warranty Deed | $238,000 | Attorneys Ttl Guaranty Fund | |
| Warranty Deed | $310,000 | Ticor Title | |
| Quit Claim Deed | -- | -- | |
| Quit Claim Deed | -- | -- | |
| Deed | $113,500 | -- |
Mortgage History
| Date | Status | Loan Amount | Loan Type |
|---|---|---|---|
| Open | $135,327 | FHA | |
| Previous Owner | $255,550 | New Conventional | |
| Previous Owner | $243,712 | VA | |
| Previous Owner | $237,425 | New Conventional | |
| Previous Owner | $248,000 | Unknown | |
| Previous Owner | $248,000 | Fannie Mae Freddie Mac | |
| Previous Owner | $182,000 | Unknown | |
| Previous Owner | $182,000 | Unknown |
Property History
| Date | Event | Price | Change | Sq Ft Price |
|---|---|---|---|---|
| 04/21/2023 04/21/23 | Sold | $380,000 | +13.4% | $104 / Sq Ft |
| 03/19/2023 03/19/23 | Pending | -- | -- | -- |
| 03/16/2023 03/16/23 | For Sale | $335,000 | +24.5% | $92 / Sq Ft |
| 10/28/2020 10/28/20 | Sold | $269,000 | 0.0% | $124 / Sq Ft |
| 09/13/2020 09/13/20 | Off Market | $269,000 | -- | -- |
| 09/09/2020 09/09/20 | Pending | -- | -- | -- |
| 09/06/2020 09/06/20 | For Sale | $269,900 | +13.4% | $124 / Sq Ft |
| 12/18/2019 12/18/19 | Sold | $238,000 | -1.7% | $110 / Sq Ft |
| 11/09/2019 11/09/19 | Pending | -- | -- | -- |
| 10/28/2019 10/28/19 | Price Changed | $242,000 | -2.4% | $112 / Sq Ft |
| 10/14/2019 10/14/19 | For Sale | $247,900 | 0.0% | $114 / Sq Ft |
| 10/06/2019 10/06/19 | Pending | -- | -- | -- |
| 10/04/2019 10/04/19 | Price Changed | $247,900 | -0.8% | $114 / Sq Ft |
| 09/17/2019 09/17/19 | For Sale | $249,900 | 0.0% | $115 / Sq Ft |
| 09/09/2019 09/09/19 | Pending | -- | -- | -- |
| 08/30/2019 08/30/19 | For Sale | $249,900 | 0.0% | $115 / Sq Ft |
| 01/15/2016 01/15/16 | Rented | $1,800 | 0.0% | -- |
| 12/28/2015 12/28/15 | Under Contract | -- | -- | -- |
| 12/11/2015 12/11/15 | For Rent | $1,800 | -- | -- |
Tax History Compared to Growth
Tax History
| Year | Tax Paid | Tax Assessment Tax Assessment Total Assessment is a certain percentage of the fair market value that is determined by local assessors to be the total taxable value of land and additions on the property. | Land | Improvement |
|---|---|---|---|---|
| 2023 | $8,030 | $98,370 | $13,728 | $84,642 |
| 2022 | $7,585 | $93,447 | $13,041 | $80,406 |
| 2021 | $7,585 | $87,334 | $12,188 | $75,146 |
| 2020 | $7,099 | $84,856 | $11,842 | $73,014 |
| 2019 | $6,867 | $80,853 | $11,283 | $69,570 |
| 2018 | $6,585 | $75,965 | $10,601 | $65,364 |
| 2017 | $6,401 | $72,189 | $10,074 | $62,115 |
| 2016 | $6,263 | $68,850 | $9,608 | $59,242 |
| 2015 | $5,605 | $64,496 | $9,000 | $55,496 |
| 2014 | $5,605 | $59,189 | $8,682 | $50,507 |
| 2013 | $5,605 | $59,189 | $8,682 | $50,507 |
Agents Affiliated with this Home
-

Seller's Agent in 2023
Courtney Monaco
Keller Williams Experience
(630) 421-9900
2 in this area
229 Total Sales
-

Buyer's Agent in 2023
Marquita Montgomery
Baird Warner
(708) 574-8883
1 in this area
4 Total Sales
-

Seller's Agent in 2020
Joan Couris
Keller Williams Thrive
(630) 561-3348
1 in this area
659 Total Sales
-
H
Buyer's Agent in 2020
Heather Tolaro
Heather Tolaro
-

Seller's Agent in 2019
Brian Ernst
eXp Realty
(407) 946-5500
16 Total Sales
-

Buyer's Agent in 2019
Nancy Eisele
Coldwell Banker Realty
(630) 776-1410
155 Total Sales
Map
Source: Midwest Real Estate Data (MRED)
MLS Number: 11736315
APN: 06-03-22-207-024
- 23336 W Peterson Dr
- 23122 W Hickory Ln
- 16120 S Lawrence St
- 23545 W Rueben St
- 16146 S Lexington Dr
- 16320 S Howard St Unit 10
- 16125 Fairfield Dr
- 16410 S Howard St
- 16529 Edgewood Dr
- 16527 S Ivy Ln
- 16636 Winding Creek Rd
- 0009 Illinois Route 59
- 0007 Illinois Route 59
- 0006 Illinois Route 59
- 0005 Illinois Route 59
- 0003 Illinois Route 59
- 23927 Mc Mullin Cir Unit 642
- 15405 S Joliet Rd
- 15409 S Union Place
- 23635 W Chicago St
