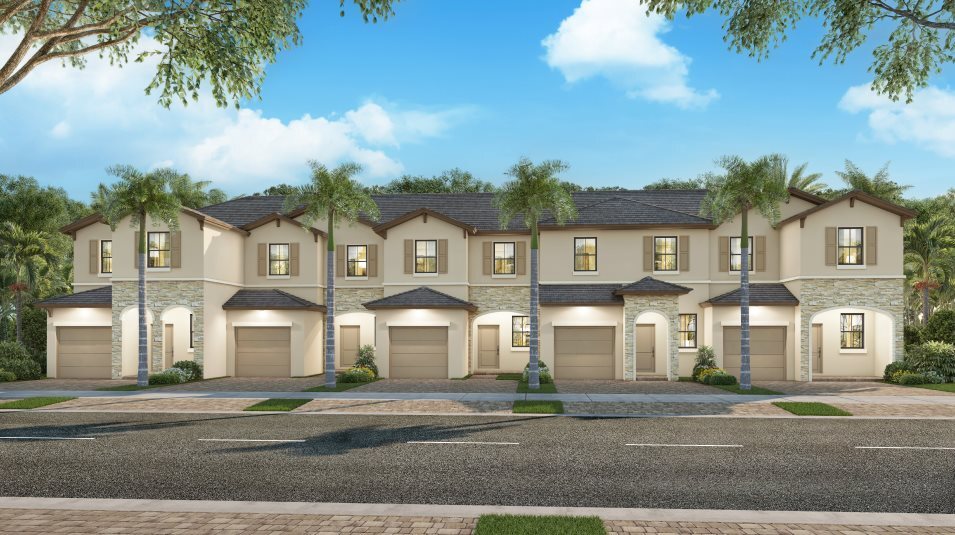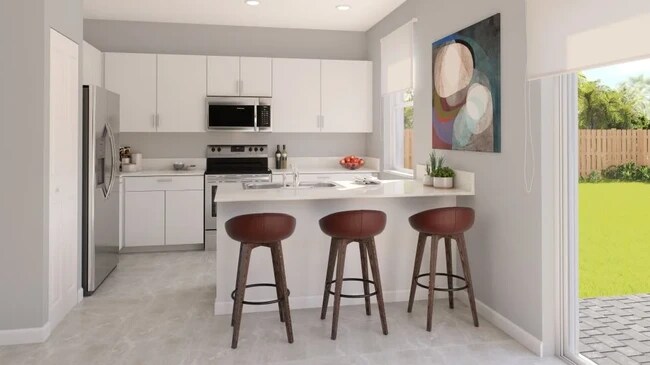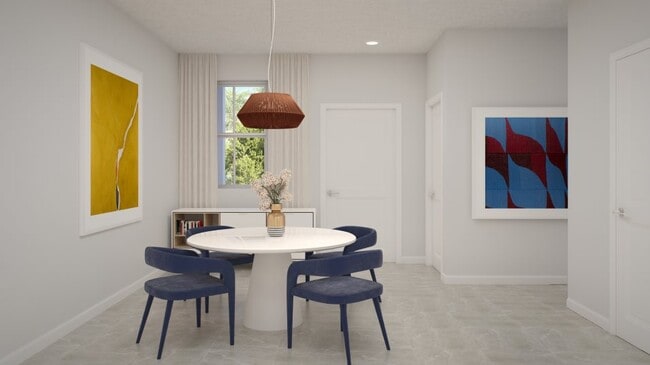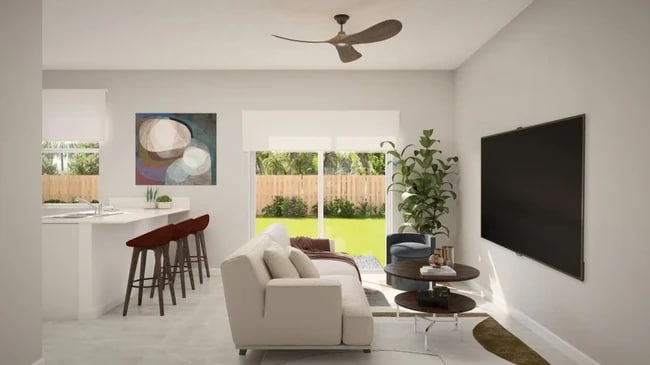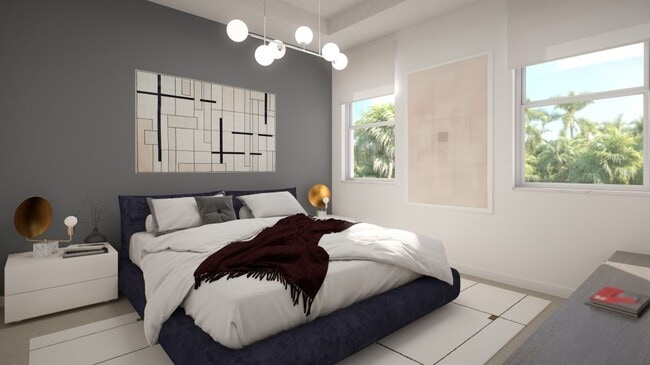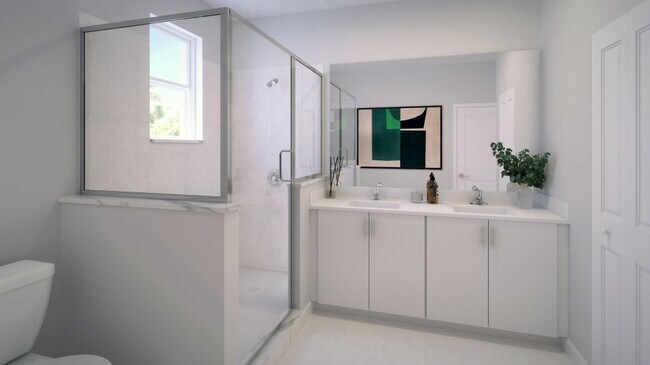Estimated payment $3,503/month
Total Views
103
3
Beds
2.5
Baths
1,334
Sq Ft
$396
Price per Sq Ft
Highlights
- Fitness Center
- Clubhouse
- Dining Room
- New Construction
- Lap or Exercise Community Pool
About This Home
This new two-story townhome design is both stylish and comfortable. The first floor features an open dining room that merges into the modern kitchen and family room with sliding-glass doors to the patio for indoor-outdoor entertaining. The second floor hosts all three bedrooms, including a luxe owner’s suite with a coffered ceiling, private bathroom and walk-in closet. A one-car garage completes the home.
Home Details
Home Type
- Single Family
HOA Fees
- Property has a Home Owners Association
Parking
- 1 Car Garage
Home Design
- New Construction
Interior Spaces
- 2-Story Property
- Dining Room
Bedrooms and Bathrooms
- 3 Bedrooms
Community Details
Recreation
- Fitness Center
- Lap or Exercise Community Pool
- Tot Lot
Additional Features
- Clubhouse
Map
About the Builder
Since 1954, Lennar has built over one million new homes for families across America. They build in some of the nation’s most popular cities, and their communities cater to all lifestyles and family dynamics, whether you are a first-time or move-up buyer, multigenerational family, or Active Adult.
Nearby Homes
- 12102 SW 268th St
- 12148 SW 268th St
- SeaBreeze
- 256 Sw St
- 360XX SW 257th St
- 12901 SW 266th Terrace
- 12911 SW 266th Terrace
- 12973 SW 266th Terrace
- 24717 SW 119th Place
- 12426 SW 248th St Unit 4
- 11919 SW 247th Terrace
- 12901 SW 265th St
- 11310 SW 254th Terrace
- 12375 SW 248th St
- 24630 SW 118th Place
- 24650 SW 123rd Ave
- 36000 SW 127 Ave
- 25415 SW 129th Place Unit 713
- 11767 SW 246th Terrace
- 11852 SW 245 Terrace

