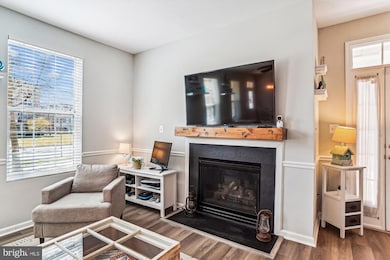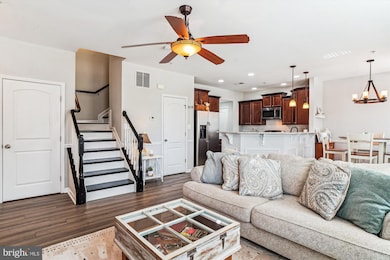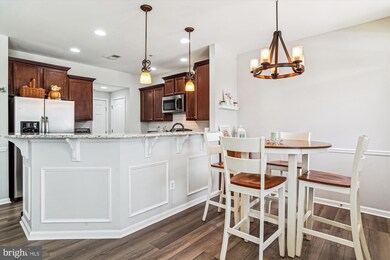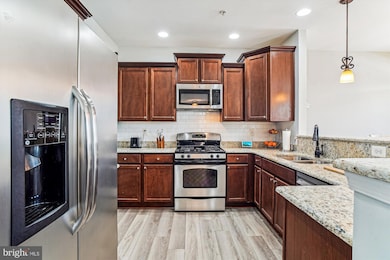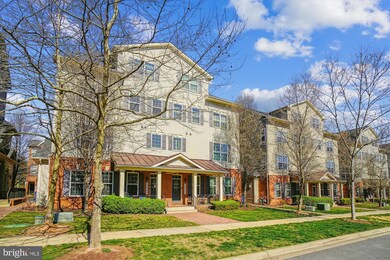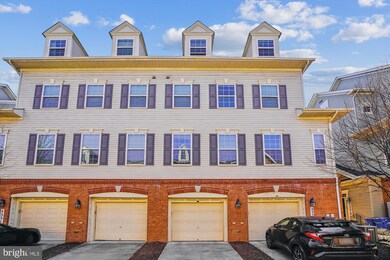
23243 Observation Dr Unit 2221 Clarksburg, MD 20871
Highlights
- Contemporary Architecture
- Traditional Floor Plan
- 1 Fireplace
- Clarksburg Elementary Rated A
- Wood Flooring
- Breakfast Area or Nook
About This Home
As of April 20253 level townhome with garage and driveway! This home includes granite counters, maple cabinets, stainless steel appliances, new main level flooring, updated powder room, and oak stairs. The main level includes a fireplace along with table space. Enjoy the front porch! 1 car garage with ample parking in the rear of the home. The second level includes a spacious owner's suite as well as the laundry room. The 3rd level includes 2 large secondary bedrooms along with a full bath and a loft! The loft is the perfect flex space for a playroom or office! This is one not to be missed.
Last Agent to Sell the Property
RE/MAX Town Center License #591880 Listed on: 04/03/2025

Townhouse Details
Home Type
- Townhome
Est. Annual Taxes
- $4,185
Year Built
- Built in 2011
HOA Fees
Parking
- 1 Car Direct Access Garage
- 1 Driveway Space
- Rear-Facing Garage
- Garage Door Opener
- Parking Lot
Home Design
- Contemporary Architecture
- Brick Exterior Construction
- Slab Foundation
- Asphalt Roof
Interior Spaces
- Property has 3 Levels
- Traditional Floor Plan
- Ceiling Fan
- 1 Fireplace
- Dining Area
Kitchen
- Breakfast Area or Nook
- Built-In Oven
- Stove
- Microwave
- Dishwasher
- Disposal
Flooring
- Wood
- Carpet
Bedrooms and Bathrooms
- 3 Bedrooms
Laundry
- Laundry on upper level
- Front Loading Dryer
- Front Loading Washer
Schools
- Clarksburg Elementary School
- Rocky Hill Middle School
- Clarksburg High School
Utilities
- Central Air
- Heat Pump System
- Electric Water Heater
Additional Features
- Porch
- Property is in excellent condition
Listing and Financial Details
- Assessor Parcel Number 160203688170
- $495 Front Foot Fee per year
Community Details
Overview
- Association fees include common area maintenance, exterior building maintenance, lawn maintenance, snow removal, trash, water
- Property Management People Condos
- Built by Lennar
- Gateway Commons Community
- Gateway Commons Subdivision
Amenities
- Common Area
Pet Policy
- Pets Allowed
Ownership History
Purchase Details
Home Financials for this Owner
Home Financials are based on the most recent Mortgage that was taken out on this home.Purchase Details
Purchase Details
Home Financials for this Owner
Home Financials are based on the most recent Mortgage that was taken out on this home.Purchase Details
Home Financials for this Owner
Home Financials are based on the most recent Mortgage that was taken out on this home.Similar Homes in Clarksburg, MD
Home Values in the Area
Average Home Value in this Area
Purchase History
| Date | Type | Sale Price | Title Company |
|---|---|---|---|
| Deed | $455,000 | Allied Title & Escrow | |
| Deed | $455,000 | Allied Title & Escrow | |
| Interfamily Deed Transfer | -- | Counsellors Title | |
| Deed | $287,000 | Four Seasons Title | |
| Deed | $271,990 | None Available |
Mortgage History
| Date | Status | Loan Amount | Loan Type |
|---|---|---|---|
| Open | $409,500 | New Conventional | |
| Closed | $409,500 | New Conventional | |
| Previous Owner | $256,000 | New Conventional | |
| Previous Owner | $278,390 | New Conventional | |
| Previous Owner | $280,965 | VA |
Property History
| Date | Event | Price | Change | Sq Ft Price |
|---|---|---|---|---|
| 04/28/2025 04/28/25 | Sold | $455,000 | +3.4% | $233 / Sq Ft |
| 04/03/2025 04/03/25 | For Sale | $439,990 | +53.3% | $225 / Sq Ft |
| 01/15/2016 01/15/16 | Sold | $287,000 | -0.7% | $147 / Sq Ft |
| 11/27/2015 11/27/15 | Pending | -- | -- | -- |
| 10/21/2015 10/21/15 | Price Changed | $289,000 | -1.7% | $148 / Sq Ft |
| 08/28/2015 08/28/15 | Price Changed | $293,900 | -1.0% | $150 / Sq Ft |
| 07/23/2015 07/23/15 | Price Changed | $296,900 | -1.0% | $152 / Sq Ft |
| 07/08/2015 07/08/15 | For Sale | $300,000 | -- | $153 / Sq Ft |
Tax History Compared to Growth
Tax History
| Year | Tax Paid | Tax Assessment Tax Assessment Total Assessment is a certain percentage of the fair market value that is determined by local assessors to be the total taxable value of land and additions on the property. | Land | Improvement |
|---|---|---|---|---|
| 2024 | $4,185 | $330,000 | $0 | $0 |
| 2023 | $3,357 | $320,000 | $0 | $0 |
| 2022 | $2,499 | $310,000 | $93,000 | $217,000 |
| 2021 | $2,922 | $300,000 | $0 | $0 |
| 2020 | $2,789 | $290,000 | $0 | $0 |
| 2019 | $5,332 | $280,000 | $84,000 | $196,000 |
| 2018 | $2,600 | $275,000 | $0 | $0 |
| 2017 | $2,605 | $270,000 | $0 | $0 |
| 2016 | -- | $265,000 | $0 | $0 |
| 2015 | -- | $265,000 | $0 | $0 |
| 2014 | -- | $265,000 | $0 | $0 |
Agents Affiliated with this Home
-
J
Seller's Agent in 2025
Jennifer Werner
RE/MAX
-
C
Buyer's Agent in 2025
Chantal Winstead
Realty ONE Group Capital
-
E
Seller's Agent in 2016
Eldon Hayman
BML Properties Realty, LLC.
-
M
Buyer's Agent in 2016
Missy Raffa
Remax Realty Group
Map
Source: Bright MLS
MLS Number: MDMC2172178
APN: 02-03688170
- 23239 Observation Dr Unit 2225
- 13525 Latrobe Ln
- 13408 Roberts Tavern Ct Unit 2376
- 13121 Clarksburg Square Rd
- 13130 Hawkeye Alley
- 23320 Clarksburg Rd
- 13126 Hawkeye Alley
- 22931 Townsend Trail
- 13136 Dowdens Station Way
- 23511 Public House Rd Unit 101
- 9 Webster Hill Ct
- 23520 Overlook Park Dr
- 13007 Ebenezer Chapel Dr
- 23646 Overlook Park Dr
- 23402 Winemiller Way
- 13306 Garnkirk Forest Dr
- 13323 Catawba Manor Way
- 0 Frederick Rd Unit MDMC2183976
- 23418 Tailor Shop Place
- 22632 Tate St

