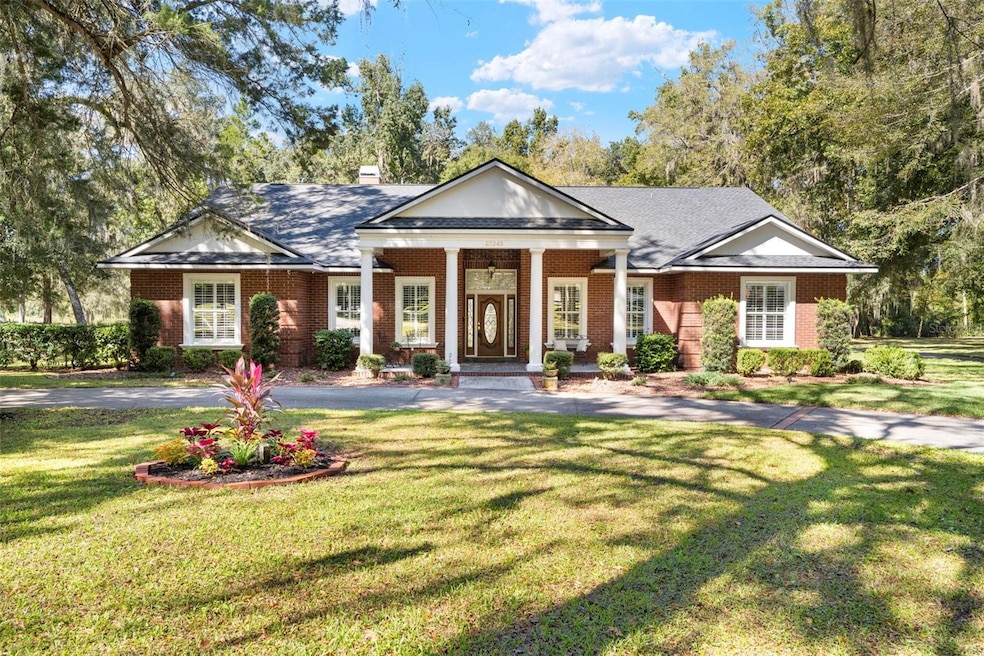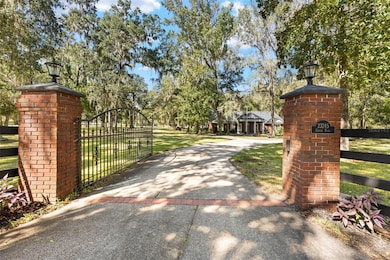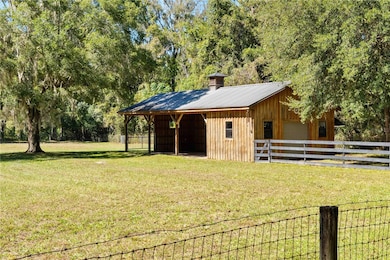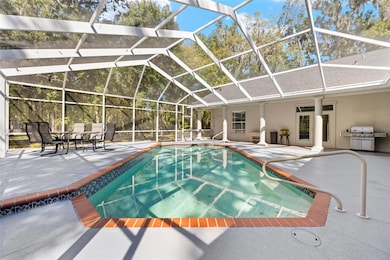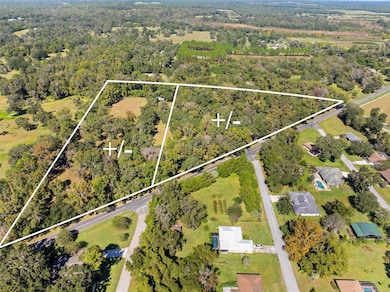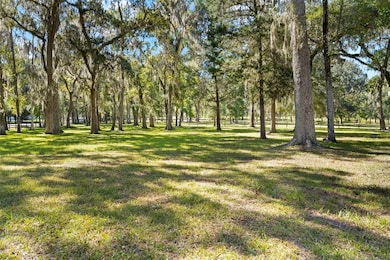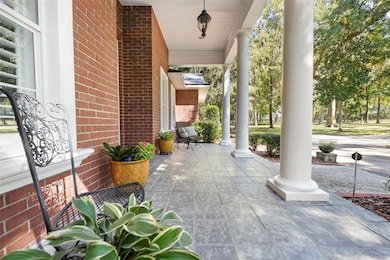23245 Croom Rd Brooksville, FL 34601
Estimated payment $6,952/month
Highlights
- Very Popular Property
- Horse Property
- Custom Home
- Barn
- Screened Pool
- View of Trees or Woods
About This Home
Situated on just under 10 acres, this incredible property is comprised of an executive-style pool home and a barn with workshop, affording an opportunity to enjoy luxurious country living, paired with the freedom to have your own horses, animals, toys and more! Upon entering through the iron gate, you will be impressed by this traditional brick construction home with front porch, stately columns, circle drive and side-loading 4-car garage. No detail was overlooked in its thoughtful design, which incorporates a functional floorplan, ample storage space, and flexibility to suit changing needs for years to come. Upon entering through the foyer, you will find formal spaces for dining and living, and will immediately notice upgrades including tray ceilings, crown molding, plantation shutters, transom windows, hardwood floors and more! At the heart of the home is a large family room with vaulted ceilings, wood-burning fireplace (which can be converted to gas) and french doors leading to the pool. A wonderful chef’s kitchen overlooks the living area, boasting granite countertops, wood cabinetry, upgraded stainless steel appliances (including double ovens, warming drawer and a vented hood), a closet pantry and a large kitchen island. An adjacent informal dining space provides extra seating and a convenient built-in desk. The primary suite includes a large bedroom with double tray ceilings, a private office with a large closet and an exterior door, two walk-in closets with built-in storage, and a spacious en-suite bathroom. With separate marble countertop vanities, a water closet with bidet, a walk-in shower with dual shower heads, a jetted tub, and access to the pool, the primary bath has it all. This split floorplan includes two bedrooms with en-suite bathrooms on the other side of the home. Each of these bedrooms has its own upstairs loft area, and one of the bathrooms is designed with a pocket door to provide dual function as a guest powder bath. If you need space for guests, the huge recreational room at the back of the home not only has overflow space for entertaining, with a wet bar, storage and refrigerator, but it also has a built-in murphy bed and yet another en-suite bathroom. The interior laundry room provides cabinetry for storage and a sink. The oversized garage has 50 amp electric service, and above the garage is a HUGE air-conditioned storage area, as well. A heated sports-style pool provides a fun place to enjoy the Florida lifestyle, with plenty of covered porch space to comfortably relax. Outside of the screened pool area, there is a paved pad for basketball hoops, a playset, and ample space for outdoor exploration. The entire permitter of the property is fenced, but in addition to this, the back yard has separate dog run, and there is fencing surrounding the barn, perfect for horses and other animals. The barn was constructed in 2014, with a 20x15 air-conditioned workshop, electricity, and plenty of room for your horses and animals under the remaining 36x20 covered space. With the ability to subdivide the 5 acres on this side of the property, you have endless opportunities for future use, making this a sound long-term investment and a place to grow for generations. This beautiful one-owner home has been lovingly maintained and is on the market for the first time since its construction. With a convenient location, large lot, and peaceful setting, this a truly a one-of-a-kind place to call home.
Listing Agent
KELLER WILLIAMS REALTY SMART Brokerage Phone: 863-577-1234 License #3271094 Listed on: 11/05/2025

Home Details
Home Type
- Single Family
Est. Annual Taxes
- $7,521
Year Built
- Built in 1998
Lot Details
- 9.9 Acre Lot
- South Facing Home
- Dog Run
- Wood Fence
- Chain Link Fence
- Child Gate Fence
- Mature Landscaping
- Level Lot
- Irrigation Equipment
- Wooded Lot
Parking
- 4 Car Attached Garage
- Side Facing Garage
- Garage Door Opener
- Circular Driveway
Home Design
- Custom Home
- Traditional Architecture
- Brick Exterior Construction
- Slab Foundation
- Frame Construction
- Shingle Roof
- Block Exterior
- Stucco
Interior Spaces
- 3,836 Sq Ft Home
- 1-Story Property
- Wet Bar
- Built-In Features
- Built-In Desk
- Shelving
- Crown Molding
- Tray Ceiling
- Vaulted Ceiling
- Ceiling Fan
- Skylights
- Wood Burning Fireplace
- Plantation Shutters
- Blinds
- Drapes & Rods
- French Doors
- Entrance Foyer
- Family Room with Fireplace
- Separate Formal Living Room
- Formal Dining Room
- Home Office
- Loft
- Bonus Room
- Storage Room
- Laundry Room
- Inside Utility
- Views of Woods
- Attic
Kitchen
- Breakfast Bar
- Dinette
- Walk-In Pantry
- Built-In Double Oven
- Cooktop with Range Hood
- Microwave
- Dishwasher
- Granite Countertops
- Solid Wood Cabinet
- Disposal
Flooring
- Wood
- Carpet
- Tile
- Luxury Vinyl Tile
Bedrooms and Bathrooms
- 4 Bedrooms
- Split Bedroom Floorplan
- En-Suite Bathroom
- Walk-In Closet
- 4 Full Bathrooms
- Makeup or Vanity Space
- Split Vanities
- Private Water Closet
- Whirlpool Bathtub
- Bathtub With Separate Shower Stall
- Shower Only
- Multiple Shower Heads
Pool
- Screened Pool
- Heated In Ground Pool
- Gunite Pool
- Fence Around Pool
- Outdoor Shower
- Outside Bathroom Access
Outdoor Features
- Horse Property
- Covered Patio or Porch
- Outdoor Kitchen
- Separate Outdoor Workshop
- Outdoor Storage
- Rain Gutters
Schools
- Brooksville Elementary School
- D.S. Parrot Middle School
- Hernando High School
Farming
- Barn
- Farm
Horse Facilities and Amenities
- Zoned For Horses
Utilities
- Central Heating and Cooling System
- Thermostat
- Underground Utilities
- 1 Water Well
- Electric Water Heater
- 2 Septic Tanks
- High Speed Internet
- Cable TV Available
Community Details
- No Home Owners Association
Listing and Financial Details
- Visit Down Payment Resource Website
- Tax Block 0005
- Assessor Parcel Number R13-422-19-0000-0050-0000
Map
Home Values in the Area
Average Home Value in this Area
Tax History
| Year | Tax Paid | Tax Assessment Tax Assessment Total Assessment is a certain percentage of the fair market value that is determined by local assessors to be the total taxable value of land and additions on the property. | Land | Improvement |
|---|---|---|---|---|
| 2024 | $7,401 | $514,522 | -- | -- |
| 2023 | $7,401 | $499,536 | $0 | $0 |
| 2022 | $7,325 | $484,986 | $0 | $0 |
| 2021 | $5,502 | $354,217 | $0 | $0 |
| 2020 | $5,159 | $349,326 | $0 | $0 |
| 2019 | $5,192 | $341,472 | $0 | $0 |
| 2018 | $4,541 | $335,105 | $0 | $0 |
| 2017 | $4,854 | $328,213 | $0 | $0 |
| 2016 | $4,708 | $321,462 | $0 | $0 |
| 2015 | $4,765 | $319,227 | $0 | $0 |
| 2014 | $4,684 | $316,693 | $0 | $0 |
Property History
| Date | Event | Price | List to Sale | Price per Sq Ft |
|---|---|---|---|---|
| 11/05/2025 11/05/25 | For Sale | $1,200,000 | -- | $313 / Sq Ft |
Purchase History
| Date | Type | Sale Price | Title Company |
|---|---|---|---|
| Warranty Deed | $35,000 | -- | |
| Warranty Deed | $30,000 | -- |
Source: Stellar MLS
MLS Number: L4957058
APN: R13-422-19-0000-0050-0000
- 10196 Thayer St
- 23186 Thielman Ave
- 0 Fitzhugh Ave Unit 2256349
- 0 Fitzhugh Ave Unit MFRW7880200
- 0 Fitzhugh Ave Unit 2256350
- 0 Fitzhugh Ave Unit MFRW7880201
- 23378 Eppley Dr
- 0 Foreside Ave
- 9481 Patrick St
- 22201 Croom Rd
- 10111 Weeks Dr
- 9983 Domingo Dr
- 5460 Bahia Way Unit 5460EB
- 23327 Christian Cir
- 5385 Bahia Way
- 5361 Bahia Way
- 5337 Bahia Way Unit 5337E
- 1057 Vervain Dr Unit 1057E
- 1033 Vervain Dr Unit 1033E
- 1021 Vervain Dr Unit 1021E
- 5460 Bahia Way Unit 5460EB
- 5364 Bahia Way Unit 5364E
- 5397 Bahia Way Unit 5397E
- 5392 Bahia Way Unit 5392E
- 5644 Woodford St Unit 5644E
- 5480 Ryegrass Ct Unit 5480E
- 5456 Ryegrass Ct Unit 5456E
- 5444 Ryegrass Ct Unit 5444E
- 5341 Gazebo Way Unit 5341E
- 5656 Woodford St Unit 5656E
- 5668 Woodford St Unit 5668E
- 5331 Heron Rest Dr Unit 5331E
- 1009 Cloverleaf Cir Unit 1009
- 21366 Anderson Rd
- 21364 Lincoln Rd
- 181 Dryden Place
- 300 N Lemon Ave
- 145 N Orange Ave
- 232 Zoller St
- 925 Ponce de Leon Blvd Unit Lot 17
