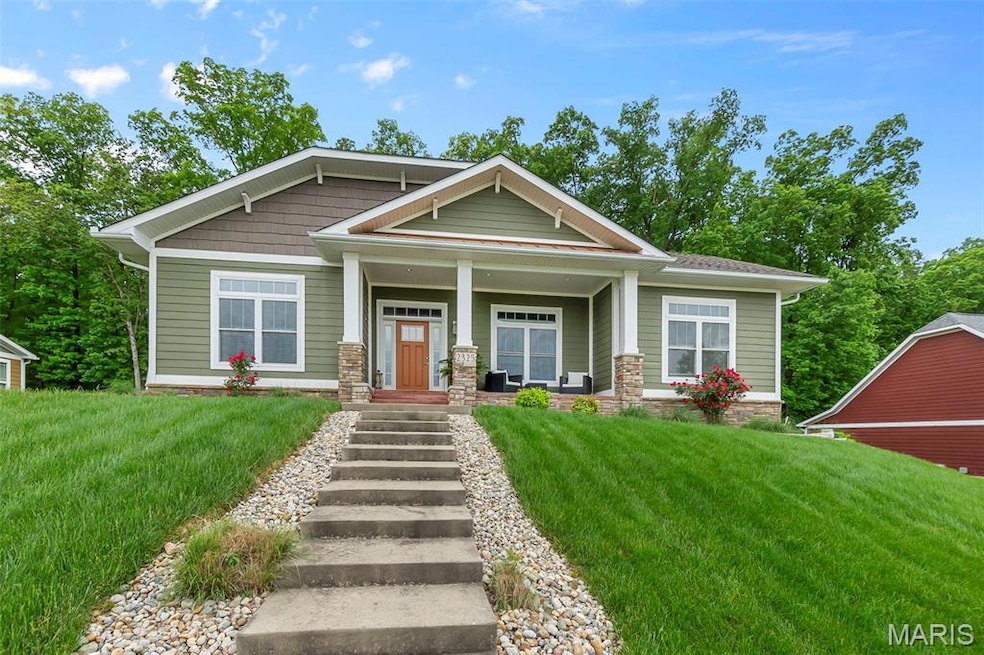
2325 Brister Hill Dr Cape Girardeau, MO 63701
Estimated payment $2,568/month
Highlights
- Craftsman Architecture
- Home Office
- Oversized Parking
- Clubhouse
- 2 Car Attached Garage
- Brick Veneer
About This Home
Custom built craftsman house located in the rear of Walden Park that backs up to the Conservation Woods. You will enjoy this Energy Star certified home and the low utilities that come with it. This house features stamped concrete floors with radiant tubing in place throughout the home if someone wanted to take advantage of the radiant heat. In the meantime you can use the Geothermal heating and cooling. The kitchen boosts Beussink cabinets along with Cambria Quartz counter tops. There is a safe room located inside the home for bad weather along with a oversized garage. Did I mention you can enter the home and never have to climb a step and roll right into the Primary shower.
Home Details
Home Type
- Single Family
Est. Annual Taxes
- $2,950
Year Built
- Built in 2013
Lot Details
- 0.38 Acre Lot
- Lot Dimensions are 92 x 180
- Adjoins Government Land
HOA Fees
- $93 Monthly HOA Fees
Parking
- 2 Car Attached Garage
- Oversized Parking
- Parking Storage or Cabinetry
- Workshop in Garage
- Garage Door Opener
- Additional Parking
- Off-Street Parking
Home Design
- Craftsman Architecture
- Brick Veneer
Interior Spaces
- 2,022 Sq Ft Home
- 1-Story Property
- Window Treatments
- Home Office
- Concrete Flooring
Kitchen
- Electric Cooktop
- Microwave
- Dishwasher
- Disposal
Bedrooms and Bathrooms
- 3 Bedrooms
Accessible Home Design
- Accessible Entrance
Schools
- Clippard Elem. Elementary School
- Central Jr. High Middle School
- Central High School
Utilities
- Zoned Heating and Cooling
- Geothermal Heating and Cooling
Community Details
- Clubhouse
Listing and Financial Details
- Assessor Parcel Number 15-617-00-05-01301-0000
Map
Home Values in the Area
Average Home Value in this Area
Tax History
| Year | Tax Paid | Tax Assessment Tax Assessment Total Assessment is a certain percentage of the fair market value that is determined by local assessors to be the total taxable value of land and additions on the property. | Land | Improvement |
|---|---|---|---|---|
| 2024 | $30 | $59,500 | $10,060 | $49,440 |
| 2023 | $2,949 | $59,500 | $10,060 | $49,440 |
| 2022 | $2,718 | $54,830 | $9,270 | $45,560 |
| 2021 | $2,718 | $54,830 | $9,270 | $45,560 |
| 2020 | $2,726 | $54,830 | $9,270 | $45,560 |
| 2019 | $2,722 | $54,830 | $0 | $0 |
| 2018 | $2,717 | $54,830 | $0 | $0 |
| 2017 | $2,724 | $54,830 | $0 | $0 |
| 2016 | $2,684 | $54,260 | $0 | $0 |
| 2015 | $2,687 | $54,260 | $0 | $0 |
| 2014 | $2,701 | $54,260 | $0 | $0 |
Property History
| Date | Event | Price | Change | Sq Ft Price |
|---|---|---|---|---|
| 05/05/2025 05/05/25 | For Sale | $420,000 | +10.6% | $208 / Sq Ft |
| 05/02/2025 05/02/25 | Off Market | -- | -- | -- |
| 02/14/2020 02/14/20 | Sold | -- | -- | -- |
| 01/13/2020 01/13/20 | Pending | -- | -- | -- |
| 11/19/2019 11/19/19 | For Sale | $379,900 | -- | $188 / Sq Ft |
Purchase History
| Date | Type | Sale Price | Title Company |
|---|---|---|---|
| Warranty Deed | -- | None Available | |
| Warranty Deed | -- | None Available | |
| Quit Claim Deed | -- | None Available |
Mortgage History
| Date | Status | Loan Amount | Loan Type |
|---|---|---|---|
| Open | $151,500 | VA | |
| Closed | $200,000 | VA | |
| Previous Owner | $234,000 | New Conventional | |
| Previous Owner | $34,200 | Future Advance Clause Open End Mortgage |
Similar Homes in Cape Girardeau, MO
Source: MARIS MLS
MLS Number: MIS25028998
APN: 15-617-00-05-01301-0000
- 2929 Pine Hill Spur
- 2409 Brister Hill Dr
- 2960 Pine Hill Spur
- 2990 Pine Hill Spur
- 2991 Pine Hill Spur
- 2172 Esker Trail
- 2253 Heywood Meadows
- 2161 Esker Trail
- 2640 Walden Blvd
- 2224 Heywood Meadows
- 2153 Esker Trail
- 2843 Lynwood Hills Dr
- 0 Deer Creek Rd
- 3967 Granite Dr
- 2137 Wood Hollow Ct
- 1328 Platinum Ct
- 2519 Horseshoe Ridge
- 2520 Horseshoe Ridge
- 4560 Kingston Ave
- 4584 Kingston Ave
- 2703 Luce St
- 12 Creekside Way
- 12 Creekside Way
- 1104 Perry Ave
- 1331 Westhill Dr
- 1202 Wayne St
- 2070 N Sprigg St
- 345 N Park Ave Unit 1
- 121 N Park Ave
- 618 Ferguson St
- 630 S Spring St
- 613 Albert St
- 301 N Pacific St Unit 2
- 1032 N Middle St
- 128 S West End Blvd
- 2647 Travelers Way
- 26 N Pacific St
- 132 S Benton St
- 1437 N Water St
- 521 Asher St






