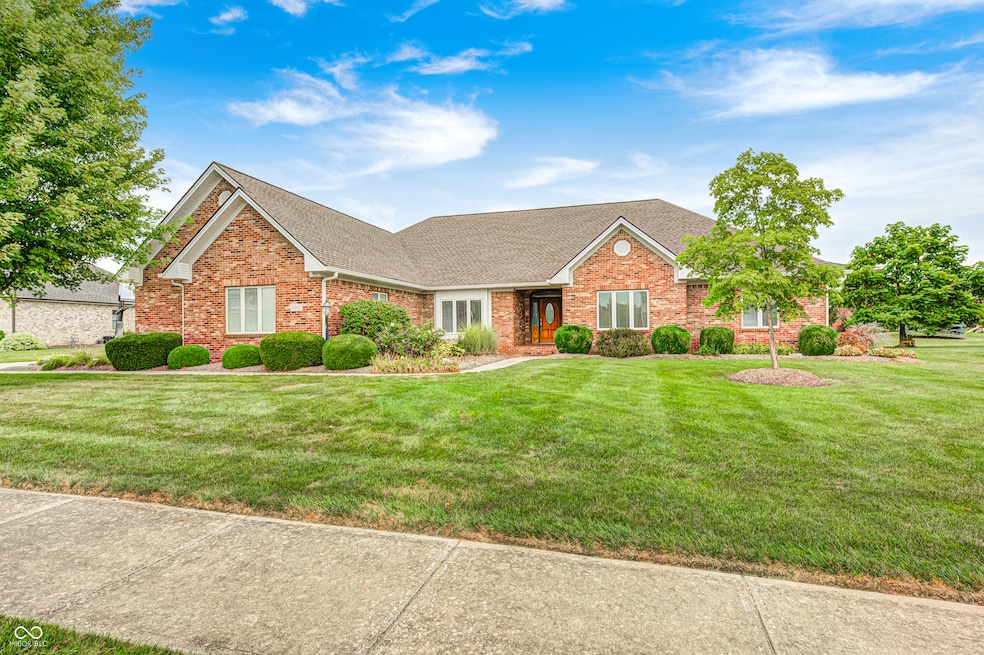
2325 Golfside Dr Lebanon, IN 46052
Estimated payment $3,693/month
Highlights
- Basketball Court
- Vaulted Ceiling
- Double Oven
- 0.41 Acre Lot
- Wood Flooring
- 3 Car Attached Garage
About This Home
Welcome to this rare find in the sought-after Golfside neighborhood, just steps from Ulen Country Club. This all-brick, custom-built ranch with a finished basement offers timeless quality and modern comfort. The main level features a spacious master suite with its own private screened-in porch-perfect for relaxing mornings or quiet evenings. With 3 bedrooms, 3.5 baths, multiple flex spaces and over 4,000 square feet of finished area, there's room for everyone. The finished basement includes a large space that can easily serve as a guest suite, home office, or additional bedroom. Enjoy the open, inviting layout, quality craftsmanship, and a location that's second to none. Homes like this rarely come available in Golfside-don't miss your chance to make it yours!
Home Details
Home Type
- Single Family
Est. Annual Taxes
- $4,970
Year Built
- Built in 2000
Lot Details
- 0.41 Acre Lot
HOA Fees
- $17 Monthly HOA Fees
Parking
- 3 Car Attached Garage
Home Design
- Brick Exterior Construction
- Concrete Perimeter Foundation
Interior Spaces
- 1-Story Property
- Woodwork
- Vaulted Ceiling
- Self Contained Fireplace Unit Or Insert
- Gas Log Fireplace
- Fireplace Features Masonry
- Living Room with Fireplace
- Wood Flooring
Kitchen
- Double Oven
- Electric Cooktop
- Built-In Microwave
- Dishwasher
- Disposal
Bedrooms and Bathrooms
- 3 Bedrooms
- Walk-In Closet
- Dual Vanity Sinks in Primary Bathroom
Laundry
- Dryer
- Washer
Finished Basement
- Partial Basement
- Crawl Space
Outdoor Features
- Basketball Court
- Screened Patio
Schools
- Lebanon Middle School
- Lebanon Senior High School
Utilities
- Forced Air Heating and Cooling System
- Gas Water Heater
Community Details
- Association fees include home owners, insurance
- Golfside Subdivision
Listing and Financial Details
- Legal Lot and Block 37 / 1
- Assessor Parcel Number 061119000004024002
Map
Home Values in the Area
Average Home Value in this Area
Tax History
| Year | Tax Paid | Tax Assessment Tax Assessment Total Assessment is a certain percentage of the fair market value that is determined by local assessors to be the total taxable value of land and additions on the property. | Land | Improvement |
|---|---|---|---|---|
| 2024 | $4,970 | $438,000 | $44,900 | $393,100 |
| 2023 | $4,653 | $423,100 | $44,900 | $378,200 |
| 2022 | $4,434 | $384,400 | $44,900 | $339,500 |
| 2021 | $4,309 | $369,500 | $44,900 | $324,600 |
| 2020 | $4,453 | $377,500 | $44,900 | $332,600 |
| 2019 | $4,385 | $381,500 | $44,900 | $336,600 |
| 2018 | $4,172 | $361,700 | $44,900 | $316,800 |
| 2017 | $4,071 | $346,800 | $44,900 | $301,900 |
| 2016 | $3,981 | $341,800 | $44,900 | $296,900 |
| 2014 | $3,168 | $280,500 | $44,900 | $235,600 |
| 2013 | $3,194 | $280,500 | $44,900 | $235,600 |
Property History
| Date | Event | Price | Change | Sq Ft Price |
|---|---|---|---|---|
| 08/22/2025 08/22/25 | For Sale | $599,900 | -- | $142 / Sq Ft |
Purchase History
| Date | Type | Sale Price | Title Company |
|---|---|---|---|
| Quit Claim Deed | -- | -- |
Similar Homes in Lebanon, IN
Source: MIBOR Broker Listing Cooperative®
MLS Number: 22058283
APN: 06-11-19-000-004.024-002
- 2215 Golfside Dr
- 914 Angilee Way
- 916 Angilee Way
- 920 Angilee Way
- 922 Angilee Way
- Chatham Plan at Angilee Gardens
- Cortland Plan at Angilee Gardens
- Stamford Plan at Angilee Gardens
- Dayton Plan at Angilee Gardens
- Fairfax Plan at Angilee Gardens
- Johnstown Plan at Angilee Gardens
- Henley Plan at Angilee Gardens
- 912 Angilee Way
- 2018 Elizaville Rd
- 1919 Elizaville Rd
- 750 Trillium St
- 2913 Lily Dr
- 1903 Elizaville Rd
- 1600 Sunnybrook Ln
- 2127 Yosemite Dr
- 2375 Shaker Ln
- 1401 Thomas Dr
- 990 Sunchaser Rd
- 1935 Lafayette Ave
- 613 Ann St
- 1711 Lafayette Ave Unit 9
- 451 N Lebanon St
- 318 N Clark St Unit 9
- 230 S Lebanon St
- 323 S East St
- 206 E Superior St
- 520 S Lebanon St
- 3 Honor Dr
- 2 Honor Dr
- 903 Jackson St
- 1043 Honor Dr
- 901 Kelly Green Ln
- 6296 Wasco Dr
- 5813 Lillian Ln Unit ID1236718P
- 6106 Green Willow Rd






