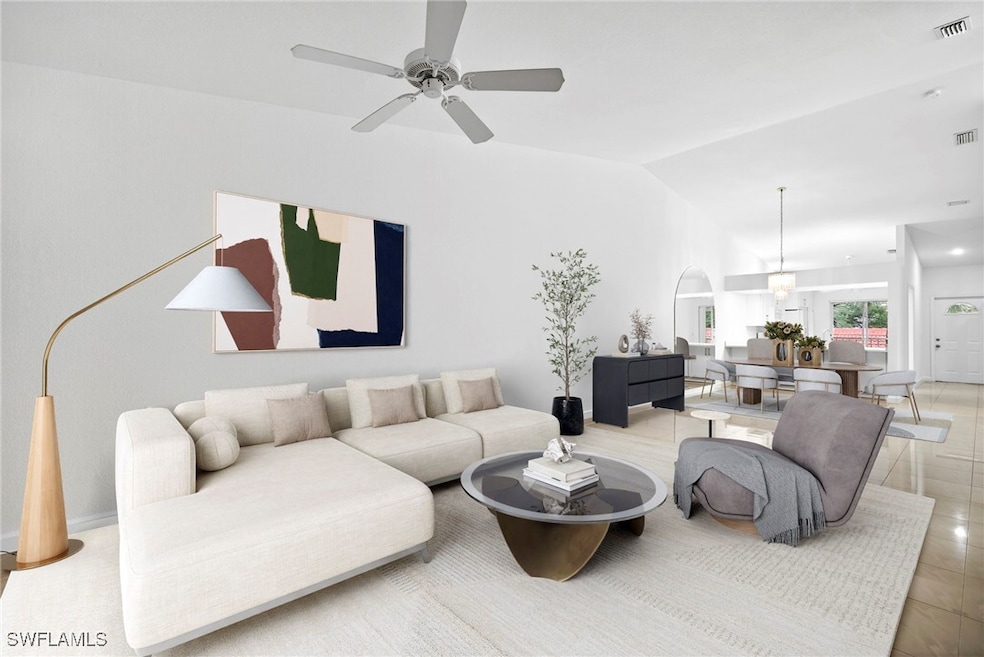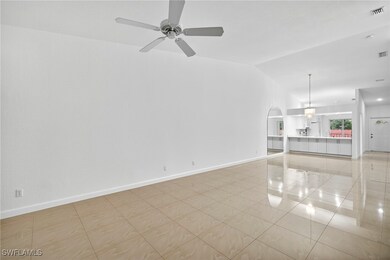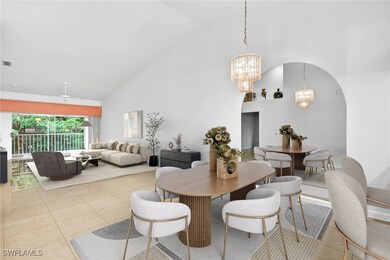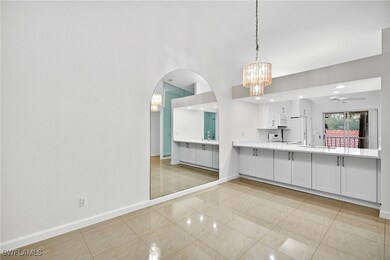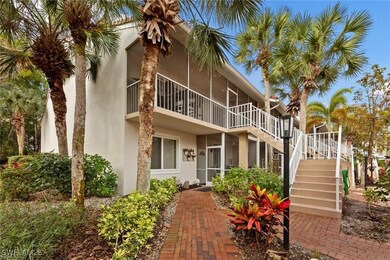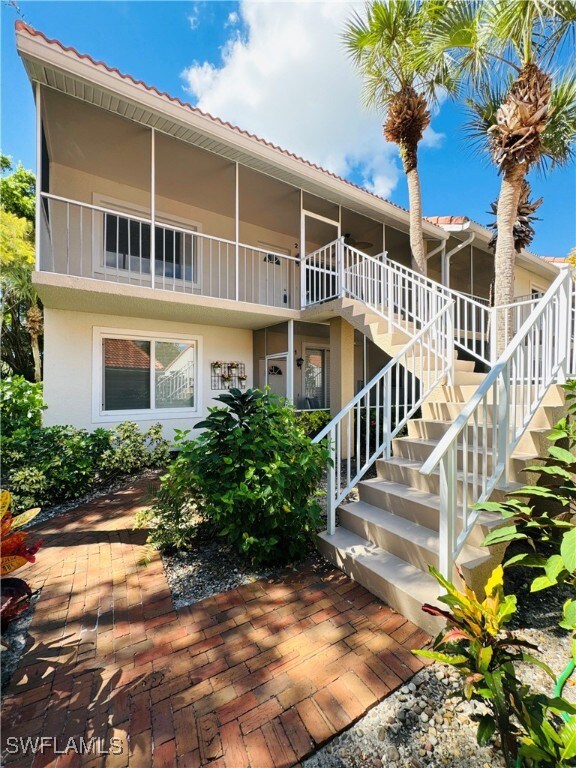2325 Hidden Lake Dr Unit 3802 Naples, FL 34112
East Naples NeighborhoodEstimated payment $3,042/month
Highlights
- Water Views
- Gated with Attendant
- Vaulted Ceiling
- Calusa Park Elementary School Rated A-
- Clubhouse
- Outdoor Water Feature
About This Home
Beautifully Updated 3-Bedroom end unit condo in Desirable Falling Waters! Welcome to this beautifully updated second-floor end-unit condo located in the highly sought-after Falling Waters community — one of Naples’ most friendly and amenity-rich neighborhoods! This unit is just a few steps away from the amazing resort style amenities! Perfectly situated just minutes from 5th Avenue South, 3rd Street, Waterside Shops, Mercato, and Naples’ world-class beaches, this property combines luxury, comfort, and convenience. Step inside to find a bright, open concept living and dining area with soaring cathedral ceilings and newly tiled flooring throughout. The recently updated kitchen features quartz countertops, white wood shaker cabinetry (including added storage under the breakfast bar), a large deep kitchen sink, ample counter space, and space for a cozy seating area with access to the large enclosed lanai that extends across the front of the unit. Enjoy a large screened lanai overlooking a serene waterfall feature and lush landscaping, perfect for relaxing or entertaining- plus a second very large screened lanai at the entry with access from the kitchen to enjoy your morning coffee. The condo also includes three generous size bedrooms, two fully updated bathrooms, and an updated laundry room with new shaker cabinets for added storage. Additional highlights include a covered carport with a private storage closet, and ample guest parking nearby. Cascading waterfalls and lush tropical landscaping surround your new home, creating a peaceful, resort-like atmosphere- where every day feels like a vacation. This condo is move-in ready—perfect for use as a full-time residence, seasonal retreat, or great investment opportunity (ALLOWING UP TO 12 LEASES PER YEAR). Residents of Falling Waters enjoy access to exceptional amenities designed to enhance your lifestyle, that are within walking distance to the unit, including: A magnificent 11,000 sq. ft. resort-style saltwater pool with waterfalls and an expansive sun deck (recently renovated with a $2.1 million renovation), a welcoming clubhouse with social activities and community events, Clay tennis courts, bocce ball, shuffleboard, and a putting green, beautiful sidewalks and paver walking paths for walking throughout the lushly landscaped community. This home truly embodies the best of Naples living — relaxation, recreation, and resort-style comfort just minutes from everything that makes Naples famous.
Listing Agent
Laura Bolagno
Premiere Plus Realty Company License #249522927 Listed on: 10/13/2025

Co-Listing Agent
Martin Bolagno
Premiere Plus Realty Company License #249525119
Property Details
Home Type
- Condominium
Est. Annual Taxes
- $3,607
Year Built
- Built in 1993
Lot Details
- East Facing Home
- Zero Lot Line
HOA Fees
- $635 Monthly HOA Fees
Home Design
- Entry on the 2nd floor
- Tile Roof
- Stucco
Interior Spaces
- 1,469 Sq Ft Home
- 1-Story Property
- Custom Mirrors
- Vaulted Ceiling
- Ceiling Fan
- Sliding Windows
- Combination Dining and Living Room
- Screened Porch
- Tile Flooring
- Water Views
- Security Gate
Kitchen
- Eat-In Kitchen
- Breakfast Bar
- Self-Cleaning Oven
- Range
- Microwave
- Freezer
- Ice Maker
- Dishwasher
- Disposal
Bedrooms and Bathrooms
- 3 Bedrooms
- Split Bedroom Floorplan
- Walk-In Closet
- 2 Full Bathrooms
- Dual Sinks
- Shower Only
- Separate Shower
Laundry
- Dryer
- Washer
Parking
- 1 Detached Carport Space
- Common or Shared Parking
- Guest Parking
- Assigned Parking
Outdoor Features
- Screened Patio
- Outdoor Water Feature
- Outdoor Storage
Schools
- Calusa Park Elementary School
- East Naples Middle School
- Lely High School
Utilities
- Central Heating and Cooling System
- Underground Utilities
- High Speed Internet
- Cable TV Available
Listing and Financial Details
- Tax Lot 3802
- Assessor Parcel Number 52595000848
Community Details
Overview
- Association fees include management, cable TV, insurance, irrigation water, legal/accounting, ground maintenance, pest control, recreation facilities, reserve fund, sewer, street lights, security, trash, water
- 50 Units
- Association Phone (239) 593-6246
- Low-Rise Condominium
- Jasmine Court Subdivision
Amenities
- Community Barbecue Grill
- Picnic Area
- Clubhouse
- Community Library
Recreation
- Tennis Courts
- Community Basketball Court
- Bocce Ball Court
- Shuffleboard Court
- Community Pool
- Putting Green
Pet Policy
- Pets up to 35 lbs
- Call for details about the types of pets allowed
- 2 Pets Allowed
Security
- Gated with Attendant
- Impact Glass
- Fire and Smoke Detector
- Fire Sprinkler System
Map
Home Values in the Area
Average Home Value in this Area
Tax History
| Year | Tax Paid | Tax Assessment Tax Assessment Total Assessment is a certain percentage of the fair market value that is determined by local assessors to be the total taxable value of land and additions on the property. | Land | Improvement |
|---|---|---|---|---|
| 2025 | $3,607 | $330,242 | -- | $330,242 |
| 2024 | $3,693 | $358,153 | -- | $358,153 |
| 2023 | $3,693 | $358,153 | $0 | $358,153 |
| 2022 | $1,711 | $195,861 | $0 | $0 |
| 2021 | $1,723 | $190,156 | $0 | $190,156 |
| 2020 | $2,150 | $190,156 | $0 | $190,156 |
| 2019 | $2,189 | $192,156 | $0 | $192,156 |
| 2018 | $2,118 | $186,280 | $0 | $186,280 |
| 2017 | $2,135 | $186,280 | $0 | $186,280 |
| 2016 | $2,007 | $170,731 | $0 | $0 |
| 2015 | $1,821 | $155,210 | $0 | $0 |
| 2014 | $1,665 | $141,100 | $0 | $0 |
Property History
| Date | Event | Price | List to Sale | Price per Sq Ft |
|---|---|---|---|---|
| 10/13/2025 10/13/25 | For Sale | $400,000 | -- | $272 / Sq Ft |
Purchase History
| Date | Type | Sale Price | Title Company |
|---|---|---|---|
| Quit Claim Deed | -- | Schaffer Frederick | |
| Quit Claim Deed | -- | Schaffer Frederick | |
| Quit Claim Deed | -- | Attorney | |
| Quit Claim Deed | -- | Attorney | |
| Warranty Deed | $115,000 | -- |
Mortgage History
| Date | Status | Loan Amount | Loan Type |
|---|---|---|---|
| Previous Owner | $86,250 | Purchase Money Mortgage |
Source: Florida Gulf Coast Multiple Listing Service
MLS Number: 225074236
APN: 52595000848
- 2305 Hidden Lake Dr Unit 3704
- 2325 Hidden Lake Dr Unit 3809
- 2365 Bayou Ln Unit 7010
- 2415 Bayou Ln Unit 7403
- 2324 Hidden Lake Dr Unit 609
- 2385 Bayou Ln Unit 3
- 2395 Bayou Ln Unit 7301
- 2462 Hidden Lake Dr Unit 201
- 2370 Magnolia Ave Unit 6802
- 2372 Hidden Lake Dr Unit 808
- 2380 Bayou Ln Unit 7709
- 2386 Magnolia Ave Unit 7816
- 2386 Magnolia Ave Unit 7801
- 2375 Hidden Lake Dr Unit 4404
- 2365 Bayou Ln Unit 7003
- 2400 Bayou Ln Unit 7506
- 2462 Hidden Lake Dr Unit 208
- 2420 Hidden Lake Dr Unit 1008
- 1670 Windy Pines Dr Unit 2510
- 1665 Windy Pines Dr Unit 2110
- 2548 Seychelles Dr Unit 804
- 2543 Seychelles Dr Unit 607
- 2555 Seychelles Dr Unit 402
- 2555 Seychelles Dr Unit 404
- 1715 Windy Pines Dr Unit 1505
- 2560 Seychelles Dr Unit 1005
- 2561 Seychelles Dr Unit 308
- 2665 Seychelles Cir Unit 1907
- 2603 Seychelles Cir Unit 1505
- 1865 Florida Club Dr
- 7557 Campania Way
- 4710 Altis Dr
- 1885 Florida Club Dr
- 6026 Whitaker Rd
