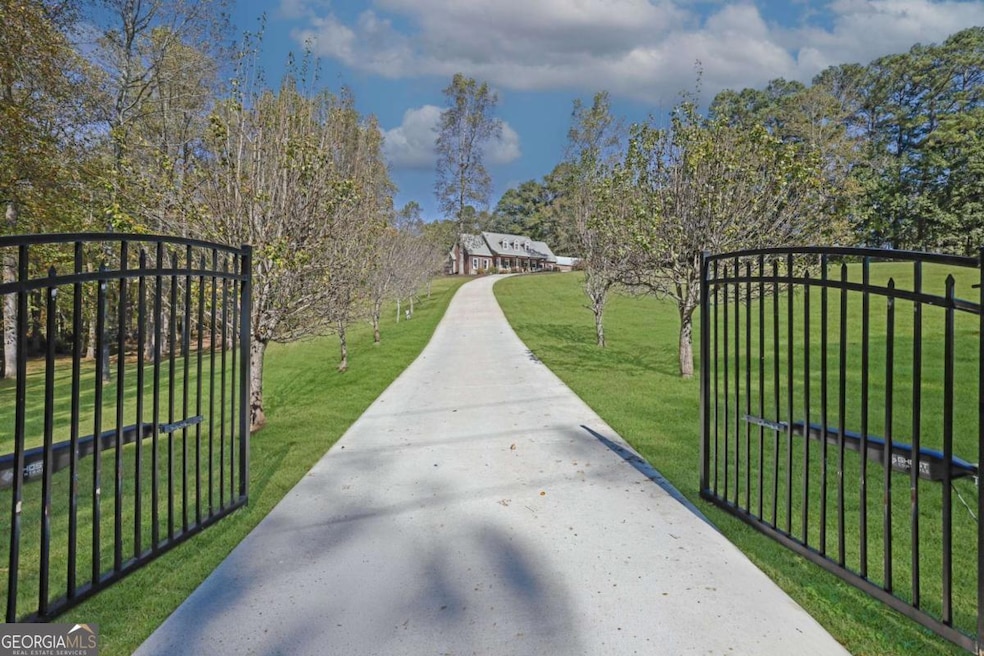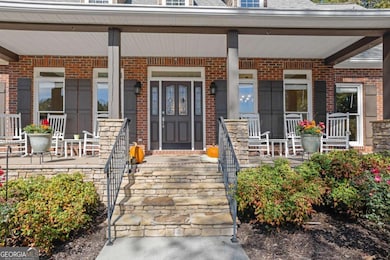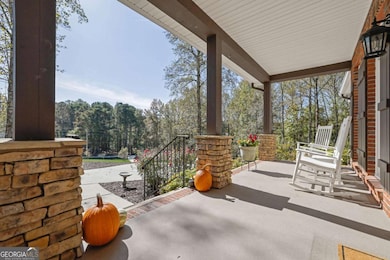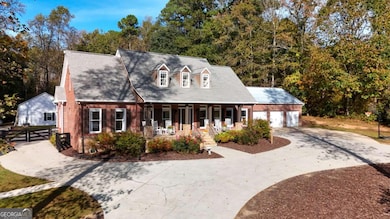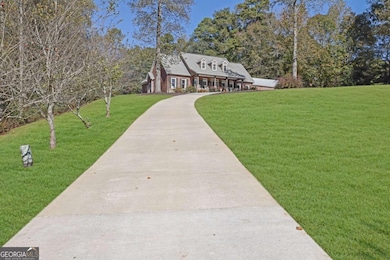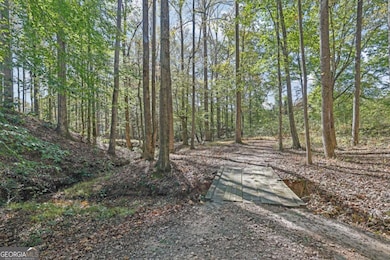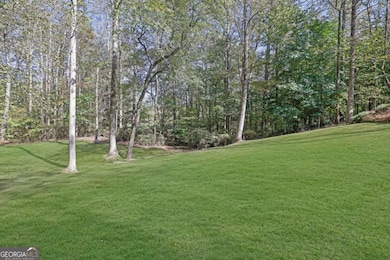2325 Mountain Rd Alpharetta, GA 30004
Estimated payment $11,426/month
Highlights
- Additional Residence on Property
- Barn
- River Front
- Birmingham Falls Elementary School Rated A
- Second Kitchen
- Gated Community
About This Home
Live the Milton dream! Expansive estate with classic all-brick ranch-style home surrounded by seven heavenly acres. Verdant pastures, mature hardwoods, enchanting creeks combine with more than enough land to achieve your equestrian, homesteading and family compound visions. The main level owner's suite has a sizable bedroom, his & her walk-in closets, oversized shower, custom cabinetry and double vanity. The kitchen has a breakfast nook, granite counters, stainless steel appliances, an oversized island, and two pantries. Upstairs you will find a huge game room, two bedrooms, a bathroom and colossal amounts of closet storage. The north wing of the house has its own entrance, kitchen, dining area, living room with fireplace, two bedrooms, two baths and a sunroom forming the ultimate suite for in-laws, guests or adult children. The large metal barn has two garage doors, its own kitchen, a loft, and workshop area. Three car garage, house and barn are fully fenced in with room for a pool, etc. With a storm shelter, raised beds for a victory garden, wood burning stoves for backup heat and a productive well for backup water you are prepared for anything life throws at you. Too many features to list - must see - to appreciate this incredible opportunity.
Home Details
Home Type
- Single Family
Est. Annual Taxes
- $10,618
Year Built
- Built in 1993
Lot Details
- 7 Acre Lot
- Home fronts a stream
- River Front
- Fenced
- Private Lot
- Wooded Lot
- Garden
Home Design
- Traditional Architecture
- Composition Roof
- Four Sided Brick Exterior Elevation
Interior Spaces
- 5,021 Sq Ft Home
- 2-Story Property
- Central Vacuum
- High Ceiling
- Skylights
- Wood Burning Stove
- Double Pane Windows
- Entrance Foyer
- Family Room with Fireplace
- 2 Fireplaces
- Living Room with Fireplace
- Den
- Bonus Room
- Sun or Florida Room
- Crawl Space
- Laundry Room
Kitchen
- Second Kitchen
- Breakfast Area or Nook
- Breakfast Bar
- Walk-In Pantry
- Double Oven
- Microwave
- Dishwasher
- Kitchen Island
- Disposal
Flooring
- Wood
- Tile
Bedrooms and Bathrooms
- 6 Bedrooms | 4 Main Level Bedrooms
- Primary Bedroom on Main
- Walk-In Closet
- In-Law or Guest Suite
- Double Vanity
Home Security
- Home Security System
- Fire and Smoke Detector
Parking
- 3 Car Garage
- Garage Door Opener
Outdoor Features
- Patio
- Separate Outdoor Workshop
Schools
- Birmingham Falls Elementary School
- Hopewell Middle School
- Cambridge High School
Farming
- Barn
- Pasture
Utilities
- Central Heating and Cooling System
- Heating System Uses Propane
- 220 Volts
- Well
- Electric Water Heater
- Septic Tank
- Phone Available
- Cable TV Available
Additional Features
- Energy-Efficient Insulation
- Additional Residence on Property
Community Details
- No Home Owners Association
- Gated Community
Listing and Financial Details
- Tax Lot 188-1
Map
Home Values in the Area
Average Home Value in this Area
Tax History
| Year | Tax Paid | Tax Assessment Tax Assessment Total Assessment is a certain percentage of the fair market value that is determined by local assessors to be the total taxable value of land and additions on the property. | Land | Improvement |
|---|---|---|---|---|
| 2025 | $1,918 | $760,000 | $189,600 | $570,400 |
| 2023 | $11,798 | $418,000 | $79,920 | $338,080 |
| 2022 | $10,697 | $418,000 | $79,920 | $338,080 |
| 2021 | $12,429 | $466,080 | $75,320 | $390,760 |
| 2020 | $5,395 | $472,160 | $41,640 | $430,520 |
| 2019 | $1,080 | $279,880 | $72,520 | $207,360 |
| 2018 | $9,267 | $393,280 | $215,400 | $177,880 |
| 2017 | $5,403 | $197,120 | $59,400 | $137,720 |
| 2016 | $5,393 | $197,120 | $59,400 | $137,720 |
| 2015 | $6,274 | $197,120 | $59,400 | $137,720 |
| 2014 | $3,928 | $140,890 | $3,170 | $137,720 |
Property History
| Date | Event | Price | List to Sale | Price per Sq Ft | Prior Sale |
|---|---|---|---|---|---|
| 10/29/2025 10/29/25 | For Sale | $2,000,000 | +112.8% | $427 / Sq Ft | |
| 12/22/2020 12/22/20 | Sold | $940,000 | -5.5% | $187 / Sq Ft | View Prior Sale |
| 11/21/2020 11/21/20 | Pending | -- | -- | -- | |
| 11/03/2020 11/03/20 | Price Changed | $995,000 | -8.7% | $198 / Sq Ft | |
| 10/01/2020 10/01/20 | For Sale | $1,090,000 | -- | $217 / Sq Ft |
Purchase History
| Date | Type | Sale Price | Title Company |
|---|---|---|---|
| Warranty Deed | $410,000 | -- | |
| Deed | $750,000 | -- | |
| Deed | $665,000 | -- | |
| Deed | -- | -- | |
| Deed | $339,900 | -- |
Mortgage History
| Date | Status | Loan Amount | Loan Type |
|---|---|---|---|
| Open | $328,000 | New Conventional | |
| Previous Owner | $750,000 | New Conventional | |
| Previous Owner | $532,000 | New Conventional | |
| Previous Owner | $382,000 | New Conventional | |
| Closed | $0 | No Value Available |
Source: Georgia MLS
MLS Number: 10633804
APN: 22-4830-0188-007-1
- 121 Aaronwood Ct
- 126 Aaronwood Ct
- 2255 Mountain Rd
- 124 Aaronwood Ct
- 0 Mountain Rd Unit 10512693
- 0 Mountain Rd Unit 7570696
- 0 Mountain Rd Unit 7570735
- 0 Mountain Rd Unit 7570671
- 0 Mountain Rd Unit 10512328
- 0 Mountain Rd Unit 10512708
- 1935 Freemanville Crossing Ct
- 234 Traditions Dr
- 240 Traditions Dr
- 227 Traditions Dr
- 231 Traditions Dr
- 239 Traditions Dr
- 235 Traditions Dr
- 516 Founders Dr E
- 415 Northwood Cove
- 2405 Mountain Rd
- 15905 Westbrook Rd
- 2995 Manorview Ln
- 17040 Birmingham Rd
- 15485 N Valley Creek Ln
- 6228 Lively Way
- 6797 Campground Rd
- 5035 Hamptons Club Dr
- 14895 Freemanville Rd
- 5734 Wills Wood Cir
- 7810 Wynfield Cir
- 7895 Wynfield Cir
- 7850 Wynfield Cir
- 6830 Rocking Horse Ln
- 6860 Rocking Horse Ln
- 420 Farmwood Way
- 3995 Emerald Glade Ct
- 5735 Aspen Dr
- 6210 Elmshorn Way
- 1086 Arbor Hill Rd
