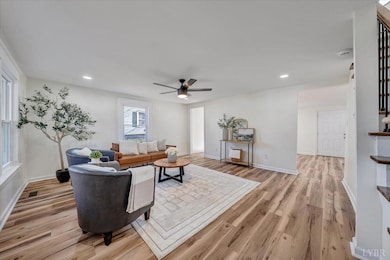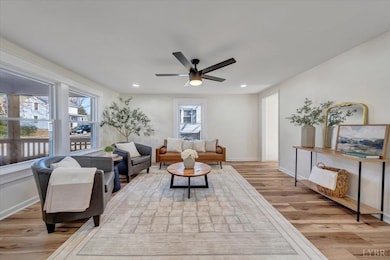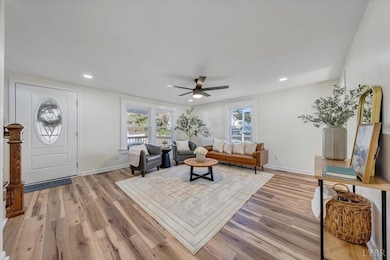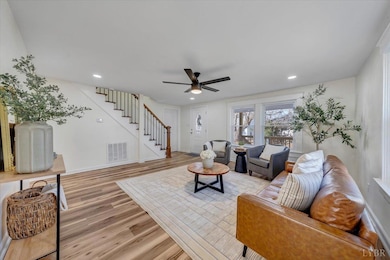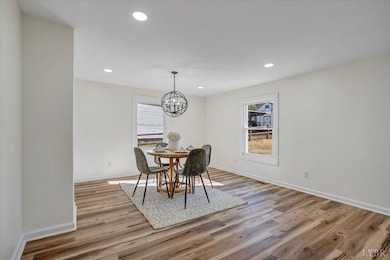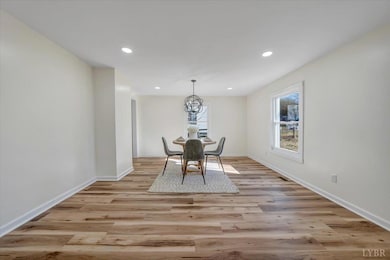2326 Cobbs St Lynchburg, VA 24501
Fairview Heights NeighborhoodEstimated payment $1,316/month
Highlights
- Wood Flooring
- Formal Dining Room
- Garden
- Main Floor Bedroom
- Zoned Heating
- Outdoor Storage
About This Home
Discover the blend of classic character and contemporary comfort in this beautifully updated home, just minutes from Downtown Lynchburg's restaurants, riverfront trails, and historic charm. The main-level primary bedroom with en-suite bath offers everyday convenience, ideal for multigenerational living, while recent upgrades including a new roof, new HVAC, upgraded electrical, and new plumbing provide peace of mind. Inside, brand-new luxury vinyl plank flooring pairs seamlessly with original hardwoods, preserving the home's timeless warmth. Outside, enjoy dedicated off-street parking with a large backyard offering the space many crave. This move-in-ready home delivers updated systems, character, and a prime location close to everything Lynchburg has to offer. Plus, it's positioned for convenience with ease of access to the 29 Expressway and 460 Bypass, connecting you easily to Lynchburg's major colleges, universities, and commuter routes. Don't miss your chance to make it yours today.
Open House Schedule
-
Sunday, November 30, 20252:00 to 4:00 pm11/30/2025 2:00:00 PM +00:0011/30/2025 4:00:00 PM +00:00Add to Calendar
Home Details
Home Type
- Single Family
Est. Annual Taxes
- $652
Year Built
- Built in 1936
Lot Details
- 6,203 Sq Ft Lot
- Garden
- Property is zoned R3
Home Design
- Shingle Roof
Interior Spaces
- 1,920 Sq Ft Home
- 2-Story Property
- Ceiling Fan
- Formal Dining Room
- Crawl Space
- Pull Down Stairs to Attic
Kitchen
- Electric Range
- Microwave
- Dishwasher
- Disposal
Flooring
- Wood
- Vinyl Plank
Bedrooms and Bathrooms
- Main Floor Bedroom
- Bathtub Includes Tile Surround
Laundry
- Laundry on main level
- Washer and Dryer Hookup
Home Security
- Storm Doors
- Fire and Smoke Detector
Parking
- 1 Carport Space
- Off-Street Parking
Outdoor Features
- Outdoor Storage
Schools
- Wm Bass Elementary School
- Sandusky Midl Middle School
- Heritage High School
Utilities
- Zoned Heating
- Heat Pump System
- Electric Water Heater
Community Details
- Fairview Heights Subdivision
- Net Lease
Listing and Financial Details
- Assessor Parcel Number 08324012
Map
Home Values in the Area
Average Home Value in this Area
Tax History
| Year | Tax Paid | Tax Assessment Tax Assessment Total Assessment is a certain percentage of the fair market value that is determined by local assessors to be the total taxable value of land and additions on the property. | Land | Improvement |
|---|---|---|---|---|
| 2025 | $698 | $83,100 | $15,000 | $68,100 |
| 2024 | $652 | $73,300 | $12,000 | $61,300 |
| 2023 | $652 | $73,300 | $12,000 | $61,300 |
| 2022 | $689 | $66,900 | $7,500 | $59,400 |
| 2021 | $743 | $66,900 | $7,500 | $59,400 |
| 2020 | $697 | $62,800 | $7,500 | $55,300 |
| 2019 | $697 | $62,800 | $7,500 | $55,300 |
| 2018 | $697 | $62,800 | $7,500 | $55,300 |
| 2017 | $697 | $62,800 | $7,500 | $55,300 |
| 2016 | $697 | $62,800 | $7,500 | $55,300 |
| 2015 | $697 | $63,800 | $4,000 | $59,800 |
| 2014 | $708 | $63,800 | $4,000 | $59,800 |
Property History
| Date | Event | Price | List to Sale | Price per Sq Ft | Prior Sale |
|---|---|---|---|---|---|
| 11/26/2025 11/26/25 | For Sale | $239,000 | +298.3% | $124 / Sq Ft | |
| 12/18/2024 12/18/24 | Sold | $60,000 | -20.0% | $31 / Sq Ft | View Prior Sale |
| 10/31/2024 10/31/24 | Price Changed | $75,000 | -6.1% | $39 / Sq Ft | |
| 10/18/2024 10/18/24 | For Sale | $79,900 | 0.0% | $42 / Sq Ft | |
| 10/11/2024 10/11/24 | Pending | -- | -- | -- | |
| 09/28/2024 09/28/24 | For Sale | $79,900 | -- | $42 / Sq Ft |
Purchase History
| Date | Type | Sale Price | Title Company |
|---|---|---|---|
| Deed | $65,000 | Absolute Title |
Source: Lynchburg Association of REALTORS®
MLS Number: 363301
APN: 083-24-012
- 2307 Cobbs St
- 2278 Otey St
- 2242 Otey St
- 2518 Carter St
- 2225 Sabine Ave
- 3124 Campbell Ave
- 3134 Campbell Ave
- 2022 Hughes Ave
- 2410 Gills St
- 1935 Hughes Ave
- 3203 Nelson St
- 1732 Otey St
- 1725 Otey St
- 3311 Campbell Ave
- 1531 Augusta St
- 1530 Augusta St
- 2346 Aragon St
- 3300 Powhatan St
- 1434 Augusta St
- 1805 Ridge Ave
- 1612 Pierce St Unit B
- 1520 Buchanan St
- 1417 Kemper St
- 1415 Kemper St
- 1111 Buchanan St Unit ApartmentA
- 1411 Jackson St
- 500 Euclid Ave
- 1022 Wise St Unit ID1263780P
- 922 Floyd St Unit 1
- 1316 Harrison St
- 1320 Saint Cloud Ave
- 1500 Main St
- 400 12th St
- 1312 Church St
- 1337 Cherokee Ave Unit Basement Apartment
- 217 Munford St
- 213 Munford St
- 1329 Jefferson St
- 206 11th St Unit 206 11th
- 1220 Commerce St

