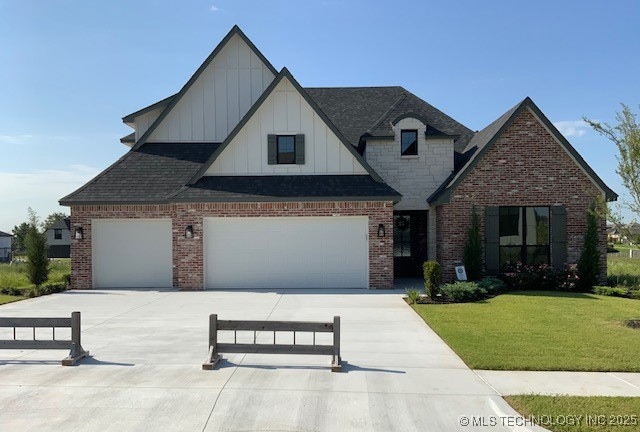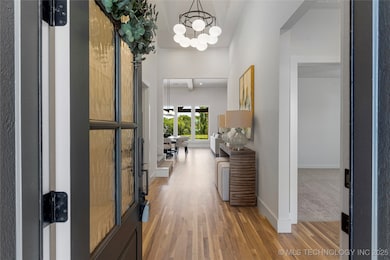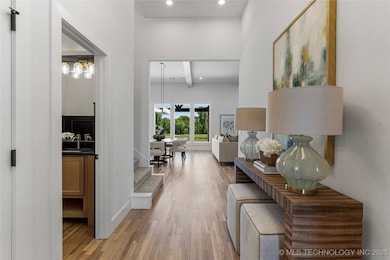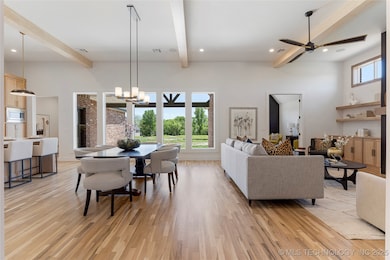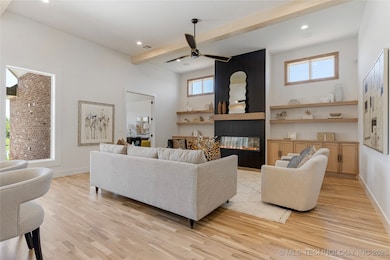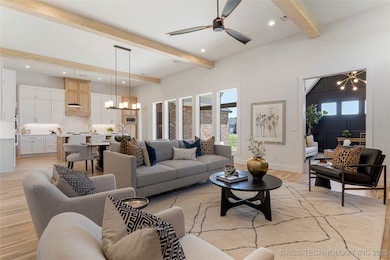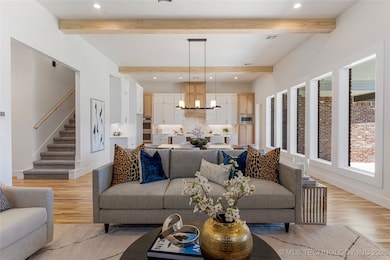Estimated payment $3,294/month
Highlights
- New Construction
- Freestanding Bathtub
- Wood Flooring
- Bixby Middle School Rated A-
- Vaulted Ceiling
- Attic
About This Home
POSSIBLE LEASE PURCHASE !!! This brand new Chase Ryan Homes is loaded with upgrades and ready for you! Enter through the front door and be greeted with unsurpassed quality and designer features. This home features 4 bedrooms; 3 on the main level, 3 living spaces, 3.5 baths and 3 car garage. The custom designed kitchen boasts GE Cafe appliances, white oak cabinetry, quartz countertops, and workstation sink. The open plan living space features beautiful floor to ceiling fireplace, custom built-ins, and wood flooring. In addition to the living on the 1st level you will find a media/flex space great for entertaining, and a game room on the 2nd level. In the primary suite you will have a beautiful bath with large walk-in shower, freestanding tub, custom oak cabinetry, and walk-in closet with personal built-in safe. This home is not only stunning, but efficient as well, with Pella windows, foam insulation, tankless hot water, security system, and irrigation system for the yard. All this in a great new Bixby neighborhood with neighborhood pool. Listing agent related to seller.
Home Details
Home Type
- Single Family
Est. Annual Taxes
- $1,074
Year Built
- Built in 2025 | New Construction
Lot Details
- 8,450 Sq Ft Lot
- North Facing Home
- Landscaped
- Sprinkler System
HOA Fees
- $54 Monthly HOA Fees
Parking
- 3 Car Attached Garage
- Driveway
Home Design
- Brick Exterior Construction
- Slab Foundation
- Wood Frame Construction
- Fiberglass Roof
- Asphalt
Interior Spaces
- 3,238 Sq Ft Home
- 2-Story Property
- Vaulted Ceiling
- Ceiling Fan
- Decorative Fireplace
- Vinyl Clad Windows
- Insulated Windows
- Insulated Doors
- Gas Dryer Hookup
- Attic
Kitchen
- Double Oven
- Cooktop
- Microwave
- Dishwasher
- Granite Countertops
- Quartz Countertops
- Disposal
Flooring
- Wood
- Carpet
- Tile
Bedrooms and Bathrooms
- 4 Bedrooms
- Freestanding Bathtub
Home Security
- Security System Owned
- Fire and Smoke Detector
Eco-Friendly Details
- Energy-Efficient Windows
- Energy-Efficient Insulation
- Energy-Efficient Doors
Outdoor Features
- Covered Patio or Porch
Schools
- West Elementary School
- Bixby High School
Utilities
- Forced Air Zoned Heating and Cooling System
- Heating System Uses Gas
- Programmable Thermostat
- Tankless Water Heater
- Phone Available
- Cable TV Available
Listing and Financial Details
- Home warranty included in the sale of the property
Community Details
Overview
- Harvard Oaks Subdivision
Recreation
- Community Pool
- Park
- Hiking Trails
Map
Home Values in the Area
Average Home Value in this Area
Property History
| Date | Event | Price | List to Sale | Price per Sq Ft |
|---|---|---|---|---|
| 10/31/2025 10/31/25 | For Rent | $3,600 | 0.0% | -- |
| 10/01/2025 10/01/25 | Price Changed | $597,777 | -0.3% | $185 / Sq Ft |
| 09/26/2025 09/26/25 | Price Changed | $599,777 | -3.2% | $185 / Sq Ft |
| 09/05/2025 09/05/25 | For Sale | $619,900 | -- | $191 / Sq Ft |
Source: MLS Technology
MLS Number: 2538007
- 13522 S Lewis Ave
- 13533 S Lewis Ave
- 2613 E 134th St S
- 2614 E 134th St S
- 2717 E 134th St S
- 13825 S Lewis Ave
- 2718 E 134th St S
- 1716 E 136th Place S
- 1721 E 136th Place S
- 0001 E 131st St
- 13019 S 5th Place
- 13706 S 18th St
- 1664 E 138th St
- 12814 S 6th Place
- 13011 S 14th Place
- 2064 E 129th Place S
- 2722 E 134th St S
- 631 E 126th St S
- 0 E 131st St Unit 2441849
- 1946 E 135th St S
- 3151 E 144th St S
- 12035 S Birch Ct
- 11910 S Date Ave
- 1271 E 143rd St
- 14518 S Maple Ave
- 661 E 135th St
- 14263 S Hickory Place
- 11729 S Vine St
- 2842 W 115th St S
- 625 W 149th St
- 12302 S Yukon Ave
- 11015 Augusta Dr
- 222 E Aquarium Place
- 701 W 101st Place S Unit 937.1407094
- 11421 S James Ave
- 2805 E 97th Ct
- 412 E B St Unit 412 B
- 7860 E 126th St S
- 11131 S Kennedy Ct
- 1922 W 161st St S
