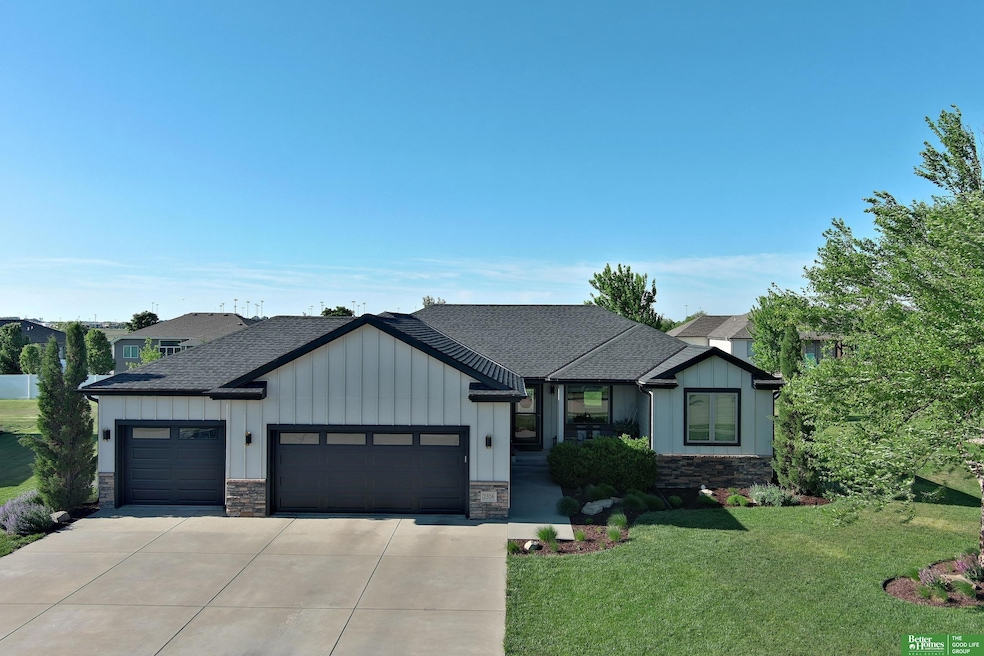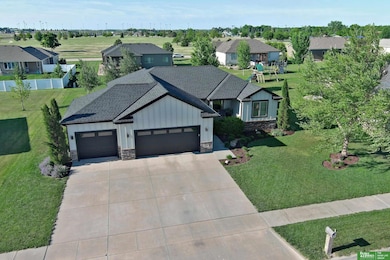
Estimated payment $2,437/month
Highlights
- Ranch Style House
- Wine Refrigerator
- Porch
- Mud Room
- No HOA
- 3 Car Attached Garage
About This Home
Beautiful Home in a Cul-de-Sac! This move-in-ready home features an open-concept layout with a spacious living room, kitchen, and dining area—perfect for entertaining. The kitchen includes all appliances, plus a washer and dryer on the main floor. Enter from the garage into a convenient mudroom/laundry space just off the kitchen. The main level offers a comfortable master suite with a walk-in closet and private bath, plus two more bedrooms and a full bath. Downstairs, enjoy a large family room with a dry bar and space for 1–2 additional bedrooms and another bath—plumbing, electrical, and framing are already in place. Step outside to a large patio, perfect for morning coffee or hosting guests. New Underground Sprinklers system installed in Summer of 2025. Comfort, function, and charm—all in a peaceful cul-de-sac!
Home Details
Home Type
- Single Family
Est. Annual Taxes
- $3,753
Year Built
- Built in 2012
Lot Details
- 0.29 Acre Lot
- Lot Dimensions are 95 x 130
- Sprinkler System
Parking
- 3 Car Attached Garage
Home Design
- Ranch Style House
- Concrete Perimeter Foundation
Interior Spaces
- Mud Room
- Partially Finished Basement
Kitchen
- Oven or Range
- Microwave
- Dishwasher
- Wine Refrigerator
- Disposal
Bedrooms and Bathrooms
- 3 Bedrooms
Laundry
- Dryer
- Washer
Outdoor Features
- Patio
- Porch
Schools
- York Elementary And Middle School
- York High School
Utilities
- Forced Air Heating and Cooling System
- Water Softener
Community Details
- No Home Owners Association
- Peters Sunrise Subdivision
Listing and Financial Details
- Assessor Parcel Number 930195213
Map
Home Values in the Area
Average Home Value in this Area
Tax History
| Year | Tax Paid | Tax Assessment Tax Assessment Total Assessment is a certain percentage of the fair market value that is determined by local assessors to be the total taxable value of land and additions on the property. | Land | Improvement |
|---|---|---|---|---|
| 2024 | $5,026 | $299,030 | $31,893 | $267,137 |
| 2023 | $5,315 | $299,030 | $31,893 | $267,137 |
| 2022 | $5,260 | $299,030 | $31,893 | $267,137 |
| 2021 | $4,969 | $278,469 | $31,893 | $246,576 |
| 2020 | $4,855 | $278,469 | $31,893 | $246,576 |
| 2019 | $4,436 | $254,684 | $31,893 | $222,791 |
| 2018 | $4,300 | $254,684 | $31,893 | $222,791 |
| 2017 | $4,078 | $254,684 | $31,893 | $222,791 |
| 2016 | $4,038 | $247,344 | $28,066 | $219,278 |
| 2015 | $3,606 | $223,828 | $28,066 | $195,762 |
| 2014 | $3,678 | $223,828 | $28,066 | $195,762 |
Property History
| Date | Event | Price | List to Sale | Price per Sq Ft |
|---|---|---|---|---|
| 10/14/2025 10/14/25 | Pending | -- | -- | -- |
| 06/29/2025 06/29/25 | Price Changed | $405,000 | -1.1% | $131 / Sq Ft |
| 05/31/2025 05/31/25 | Price Changed | $409,500 | -1.3% | $133 / Sq Ft |
| 05/17/2025 05/17/25 | For Sale | $415,000 | -- | $135 / Sq Ft |
Purchase History
| Date | Type | Sale Price | Title Company |
|---|---|---|---|
| Warranty Deed | $283,000 | Homeservices Title | |
| Warranty Deed | $227,900 | Community Title Co | |
| Corporate Deed | -- | Community Title | |
| Assessor Sales History | -- | -- |
Mortgage History
| Date | Status | Loan Amount | Loan Type |
|---|---|---|---|
| Open | $397,088 | Future Advance Clause Open End Mortgage | |
| Previous Owner | $198,500 | Unknown | |
| Previous Owner | $176,000 | Construction |
About the Listing Agent

Alison North was born and raised in York, Nebraska, Alison North is a proud graduate of York High School, Class of 1989. She and her husband, Tony, are the proud parents of six children: Kami (and her husband, Shawn), Kendall, Kaleb, Harrison, Kaden, and Maya. They are also blessed with three grandchildren: Londyn Mae, Sienna Lynn, and Bremen Robert.
Alison is deeply committed to her community and actively serves in a variety of leadership and volunteer roles. She is a current board
Alison's Other Listings
Source: Great Plains Regional MLS
MLS Number: 22513354
APN: 930195213
- 1802 E 17th St
- 1903 E 17th St
- Denver Plan at Shadow Brook
- Nantucket II Plan at Shadow Brook
- Nantucket Plan at Shadow Brook
- Breckenridge Plan at Shadow Brook
- Boulder Plan at Shadow Brook
- Dakota Plan at Shadow Brook
- Vista II Plan at Shadow Brook
- Vail II Plan at Shadow Brook
- Vail Plan at Shadow Brook
- Vista Plan at Shadow Brook
- Otoe Plan at Shadow Brook
- Durango Plan at Shadow Brook
- Navajo Plan at Shadow Brook
- Inca Plan at Shadow Brook
- Mesa Plan at Shadow Brook
- 1302 N Wisconsin Ave
- 1719 N Brookside Ln
- 1730 N Main Ave






