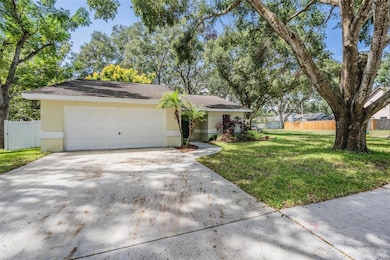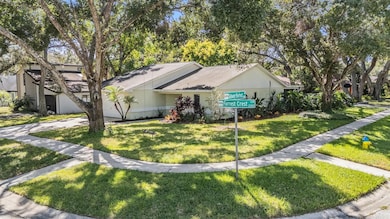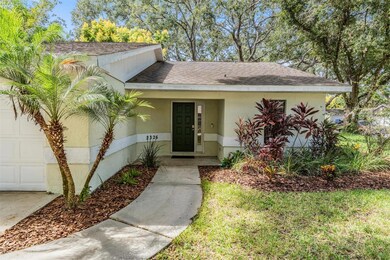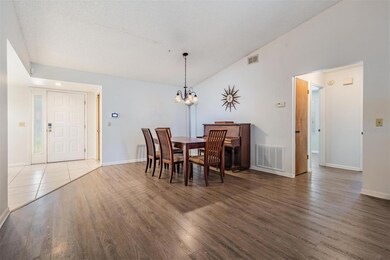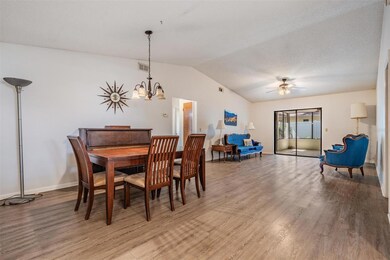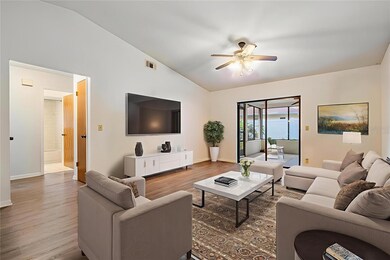Estimated payment $2,592/month
Highlights
- Oak Trees
- Open Floorplan
- Corner Lot
- Chiles Elementary School Rated A
- Vaulted Ceiling
- Great Room
About This Home
One or more photo(s) has been virtually staged. **Fantastic Location Near USF!** This well-maintained 3-bedroom, 2-bath home in Lutz sits on a desirable corner lot and is move-in ready. With close proximity to the University of South Florida, it’s an excellent opportunity for investors or anyone seeking a wonderful rental home for students—offering both convenience and comfort. Homes in this area are renting on average for $2,500 a month!! Featuring a newer ROOF is only 8 Years old (2017), Water Heater (2015) and luxury vinyl plank flooring throughout the main living areas and bedrooms, this home is carpet-free, with tile in the kitchen, baths, and laundry room. The spacious Great room/dining room combination** boasts vaulted ceilings and a ceiling fan, creating an open and inviting space. The split floor plan offers privacy, with a nicely sized Owner’s suite featuring an ensuite bath and walk-in closet, while the two secondary bedrooms share a hall bath. Enjoy the outdoors on the large screened lanai or in the fenced backyard, ideal for relaxation or pets. The washer and dryer convey and are conveniently located in a dedicated laundry room off the kitchen. Surrounded by mature trees in an established neighborhood, this home combines peaceful living with easy access to shopping, dining, and USF. Come see this wonderful home today—perfect as a primary residence or an excellent rental investment near campus!
Listing Agent
KELLER WILLIAMS TAMPA PROP. Brokerage Phone: 813-264-7754 License #3347907 Listed on: 10/08/2025

Home Details
Home Type
- Single Family
Est. Annual Taxes
- $5,707
Year Built
- Built in 1987
Lot Details
- 7,700 Sq Ft Lot
- Lot Dimensions are 77x100
- East Facing Home
- Vinyl Fence
- Mature Landscaping
- Corner Lot
- Level Lot
- Oak Trees
- Property is zoned RSC-6
HOA Fees
- $4 Monthly HOA Fees
Parking
- 2 Car Attached Garage
- Ground Level Parking
- Garage Door Opener
- Driveway
Home Design
- Slab Foundation
- Shingle Roof
- Block Exterior
- Stucco
Interior Spaces
- 1,809 Sq Ft Home
- 1-Story Property
- Open Floorplan
- Vaulted Ceiling
- Ceiling Fan
- Blinds
- Sliding Doors
- Great Room
- Combination Dining and Living Room
Kitchen
- Range with Range Hood
- Dishwasher
Flooring
- Ceramic Tile
- Vinyl
Bedrooms and Bathrooms
- 3 Bedrooms
- Split Bedroom Floorplan
- En-Suite Bathroom
- Walk-In Closet
- 2 Full Bathrooms
Laundry
- Laundry Room
- Washer
Outdoor Features
- Covered Patio or Porch
Schools
- Chiles Elementary School
- Liberty Middle School
- Freedom High School
Utilities
- Central Heating and Cooling System
- Electric Water Heater
- Cable TV Available
Community Details
- Silver Forrest Subdivision
Listing and Financial Details
- Visit Down Payment Resource Website
- Legal Lot and Block 1 / 3
- Assessor Parcel Number U-32-27-19-1D6-000003-00001.0
Map
Home Values in the Area
Average Home Value in this Area
Tax History
| Year | Tax Paid | Tax Assessment Tax Assessment Total Assessment is a certain percentage of the fair market value that is determined by local assessors to be the total taxable value of land and additions on the property. | Land | Improvement |
|---|---|---|---|---|
| 2024 | $5,707 | $291,131 | $66,759 | $224,372 |
| 2023 | $1,807 | $110,523 | $0 | $0 |
| 2022 | $1,661 | $107,304 | $0 | $0 |
| 2021 | $1,617 | $104,179 | $0 | $0 |
| 2020 | $1,538 | $102,741 | $0 | $0 |
| 2019 | $1,455 | $100,431 | $0 | $0 |
| 2018 | $1,403 | $98,558 | $0 | $0 |
| 2017 | $1,374 | $147,123 | $0 | $0 |
| 2016 | $1,338 | $94,546 | $0 | $0 |
| 2015 | $1,350 | $93,889 | $0 | $0 |
| 2014 | $1,185 | $85,964 | $0 | $0 |
| 2013 | -- | $84,694 | $0 | $0 |
Property History
| Date | Event | Price | List to Sale | Price per Sq Ft | Prior Sale |
|---|---|---|---|---|---|
| 11/01/2025 11/01/25 | Price Changed | $400,000 | -2.4% | $221 / Sq Ft | |
| 10/19/2025 10/19/25 | Price Changed | $410,000 | -3.5% | $227 / Sq Ft | |
| 10/08/2025 10/08/25 | For Sale | $425,000 | +18.1% | $235 / Sq Ft | |
| 05/04/2023 05/04/23 | Sold | $360,000 | -2.7% | $199 / Sq Ft | View Prior Sale |
| 04/15/2023 04/15/23 | Pending | -- | -- | -- | |
| 04/13/2023 04/13/23 | For Sale | $370,000 | -- | $205 / Sq Ft |
Purchase History
| Date | Type | Sale Price | Title Company |
|---|---|---|---|
| Warranty Deed | $360,000 | None Listed On Document | |
| Quit Claim Deed | $50,300 | Attorney | |
| Warranty Deed | $165,000 | Alday Donalson Title Agencie | |
| Warranty Deed | $125,000 | American Home Title | |
| Warranty Deed | $97,500 | -- |
Mortgage History
| Date | Status | Loan Amount | Loan Type |
|---|---|---|---|
| Previous Owner | $336,000 | Reverse Mortgage Home Equity Conversion Mortgage | |
| Previous Owner | $117,500 | Unknown | |
| Previous Owner | $118,750 | Unknown | |
| Previous Owner | $95,953 | FHA | |
| Previous Owner | $96,953 | FHA | |
| Previous Owner | $97,450 | FHA |
Source: Stellar MLS
MLS Number: TB8431059
APN: U-32-27-19-1D6-000003-00001.0
- 2105 Curry Rd
- 16222 Livingston Ave
- 16008 Stags Leap Dr
- 1903 Curry Rd
- 14905 N 24th St
- 0 Mccrea Dr
- 16608 Livingston Ave
- 2642 Golden Antler Ln
- 14953 Deer Meadow Dr
- 14810 N 30th St
- 14817 N 20th St
- 0 Piermaj Ln
- 2402 E 148th Ave
- 2315 E 148th Ave
- 16122 E Lake Burrell Dr
- 14777 N 30th St
- 14771 N 30th St
- 2011 E 148th Ave
- 15231 N 13th St
- 1402 Provincetown Cir
- 15420 Livingston Ave
- 15215 Livingston Ave
- 2511 Rustic Ridge Loop Unit FL1-ID1018135P
- 2604 Rustic Ridge Loop Unit FL2-ID1295165P
- 2604 Rustic Ridge Loop Unit FL1-ID1295163P
- 2509 Rustic Ridge Loop Unit ID1028633P
- 2601 Rustic Ridge Loop Unit ID1028637P
- 2507 Rustic Ridge Loop Unit FL2-ID1018133P
- 2507 Rustic Ridge Loop Unit FL1-ID1295160P
- 15115 Livingston Ave
- 15105 Buckhorn Ct Unit FL1-ID1295159P
- 15115 Buckhorn Ct Unit FL1-ID1295156P
- 15115 Buckhorn Ct Unit ID1018127P
- 2505 Livingston Ave Unit FL1-ID1028634P
- 2505 Livingston Ave Unit FL1-ID1028636P
- 2505 Livingston Ave Unit FL1-ID1028635P
- 15101 Buckhorn Ct Unit FL3-ID1295164P
- 15101 Buckhorn Ct Unit FL1-ID1295174P
- 15113 Deer Meadow Dr
- 2505 Black Horse Loop Unit FL1-ID1295158P

