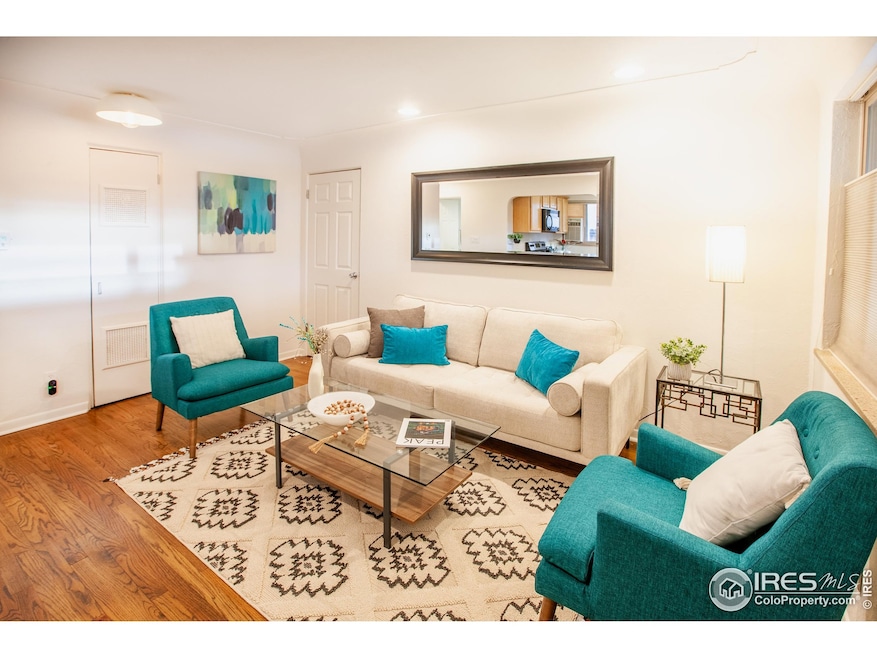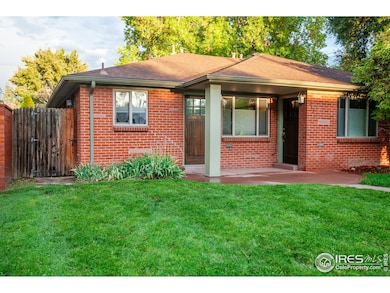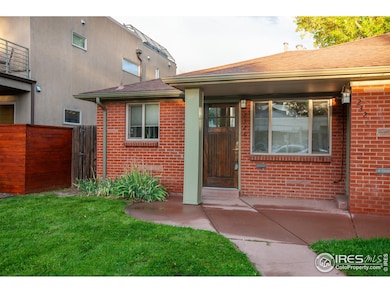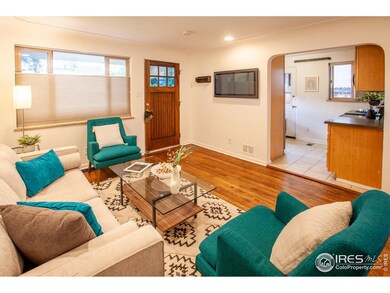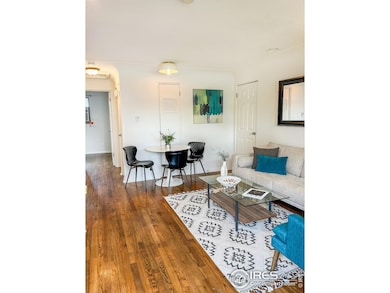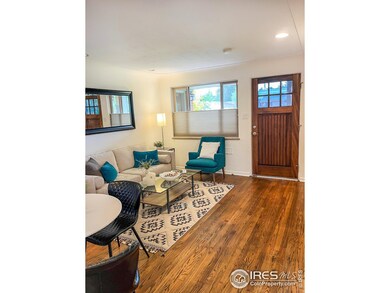2326 Lowell Blvd Denver, CO 80211
Sloan Lake NeighborhoodEstimated payment $2,564/month
Highlights
- Popular Property
- Wood Flooring
- Private Yard
- Spa
- End Unit
- No HOA
About This Home
Charming brick bungalow style half-duplex with a private, fenced backyard in the desirable Slo-Hi neighborhood. Inside, this cozy home has a warm feel with mid-century accents, abundant natural light from large windows, wood floors throughout, and a remodeled bathroom. The east-facing backyard is perfect for morning coffee or relaxing at the end of the day, with plenty of space for al fresco dining, kids or pets to play-and even includes a vegetable garden. The extra-long detached one-car garage offers space for both your vehicle and additional storage. You'll be just a short walk from the bakeries and breweries of Sloan's Lake, and just a quick stroll away from the boutiques, restaurants, and Sunday Farmer's Market on 32nd in the Highlands. With easy access to downtown Denver, just 5 minutes to Highway 36, and a straight shot up I-70 to the mountains, this home truly has it all. If you've been waiting for a great starter home in a desirable neighborhood-pet-friendly, cozy, and walkable to everything you need-this is it!
Townhouse Details
Home Type
- Townhome
Est. Annual Taxes
- $2,269
Year Built
- Built in 1957
Lot Details
- 3,142 Sq Ft Lot
- End Unit
- West Facing Home
- Wood Fence
- Sprinkler System
- Landscaped with Trees
- Private Yard
Parking
- 1 Car Detached Garage
- Oversized Parking
- Alley Access
Home Design
- Half Duplex
- Cottage
- Brick Veneer
- Composition Roof
Interior Spaces
- 634 Sq Ft Home
- 1-Story Property
- Window Treatments
- Crawl Space
Kitchen
- Electric Oven or Range
- Microwave
- Dishwasher
- Disposal
Flooring
- Wood
- Tile
Bedrooms and Bathrooms
- 2 Bedrooms
- 1 Full Bathroom
Home Security
Outdoor Features
- Spa
- Patio
Schools
- Brown Elementary School
- Lake Middle School
- North High School
Utilities
- Forced Air Heating System
- High Speed Internet
- Cable TV Available
Listing and Financial Details
- Assessor Parcel Number 232218024
Community Details
Overview
- No Home Owners Association
- Association fees include no fee
- Witter & Cofields Sub Subdivision
Pet Policy
- Dogs and Cats Allowed
Security
- Fire and Smoke Detector
Map
Home Values in the Area
Average Home Value in this Area
Tax History
| Year | Tax Paid | Tax Assessment Tax Assessment Total Assessment is a certain percentage of the fair market value that is determined by local assessors to be the total taxable value of land and additions on the property. | Land | Improvement |
|---|---|---|---|---|
| 2024 | $2,269 | $28,650 | $20,060 | $8,590 |
| 2023 | $2,220 | $28,650 | $20,060 | $8,590 |
| 2022 | $1,850 | $23,260 | $20,350 | $2,910 |
| 2021 | $1,786 | $23,930 | $20,940 | $2,990 |
| 2020 | $1,834 | $24,720 | $17,630 | $7,090 |
| 2019 | $1,783 | $24,720 | $17,630 | $7,090 |
| 2018 | $1,662 | $21,480 | $14,420 | $7,060 |
| 2017 | $1,657 | $21,480 | $14,420 | $7,060 |
| 2016 | $1,421 | $17,430 | $12,266 | $5,164 |
| 2015 | $1,362 | $17,430 | $12,266 | $5,164 |
| 2014 | $1,172 | $14,110 | $4,649 | $9,461 |
Property History
| Date | Event | Price | List to Sale | Price per Sq Ft |
|---|---|---|---|---|
| 11/07/2025 11/07/25 | Price Changed | $449,900 | -3.2% | $710 / Sq Ft |
| 10/03/2025 10/03/25 | For Sale | $465,000 | 0.0% | $733 / Sq Ft |
| 11/15/2024 11/15/24 | Off Market | $2,500 | -- | -- |
| 11/01/2024 11/01/24 | For Rent | $2,500 | 0.0% | -- |
| 10/08/2024 10/08/24 | Off Market | $2,500 | -- | -- |
| 10/03/2024 10/03/24 | For Rent | $2,500 | -- | -- |
Purchase History
| Date | Type | Sale Price | Title Company |
|---|---|---|---|
| Special Warranty Deed | $500 | None Listed On Document | |
| Warranty Deed | $381,000 | Colorado Escrow & Title | |
| Warranty Deed | $181,050 | Stewart Title | |
| Warranty Deed | $87,950 | Commonwealth Land Title |
Mortgage History
| Date | Status | Loan Amount | Loan Type |
|---|---|---|---|
| Previous Owner | $330,000 | New Conventional | |
| Previous Owner | $177,770 | FHA | |
| Previous Owner | $65,625 | Seller Take Back |
Source: IRES MLS
MLS Number: 1047022
APN: 2322-18-024
- 2334 Lowell Blvd
- 2391 King St
- 2314 Meade St
- 3701 W 23rd Ave
- 3437 W 23rd Ave
- 2217 King St
- 2343 Julian St
- 2200 Newton St
- 2453 Julian St
- 2337 N Irving St
- 2352 Irving St
- 3551 W 20th Ave
- 3551 W 20th Ave Unit 13
- 2309 Hooker St
- 2112 Perry St
- 2704 Lowell Blvd
- 2010 Irving St
- 2725 King St
- 2357 Grove St
- 2053 Quitman St
- 2160 King St
- 3900 W 24th Ave Unit B
- 2618 Meade St
- 2212 Perry St Unit 2212
- 2626 S Osceola St
- 3229 W 20th Ave
- 3232 W 28th Ave
- 2840 Irving St
- 2434 Federal Blvd
- 3437 W 17th Ave
- 3021 W 19th Ave
- 1632 Lowell Blvd Unit 5
- 2525 Eliot St
- 2865 W 24th Ave
- 2007 Eliot St
- 2840 W 26th Ave Unit 107
- 1688 Quitman St
- 1722 Grove St
- 1775 Federal Blvd Unit 511
- 4015 W 16th Ave
