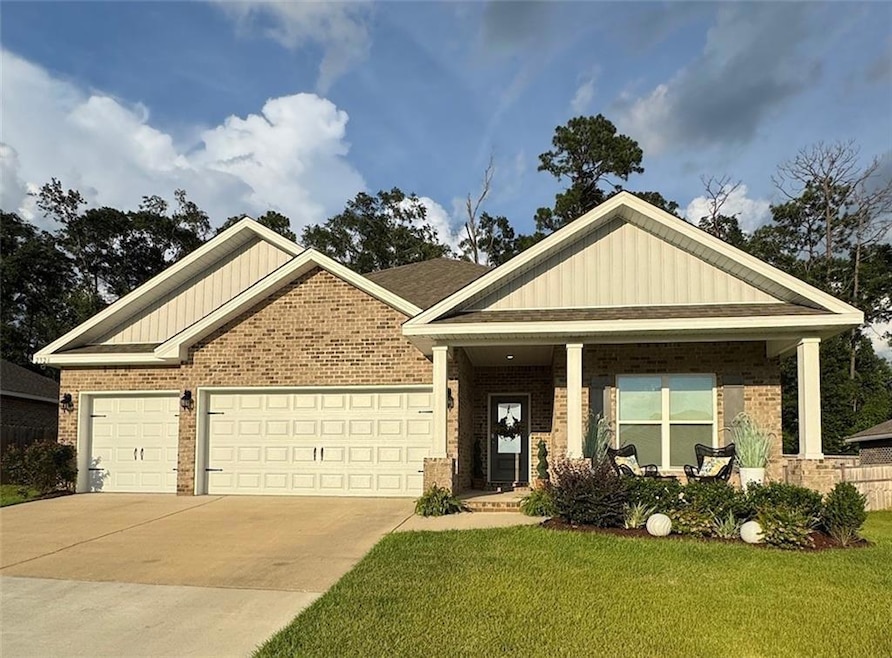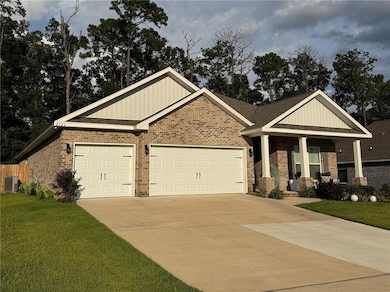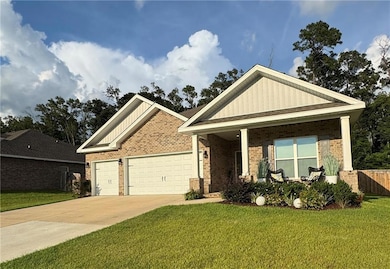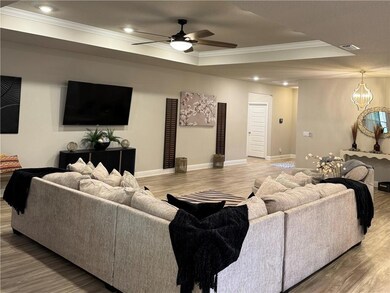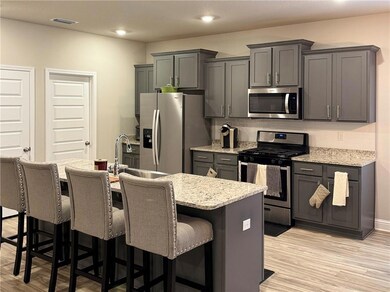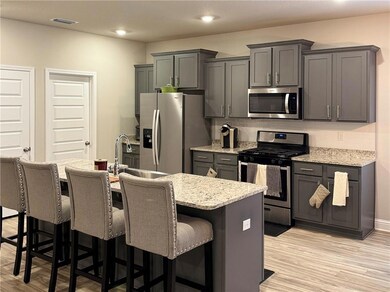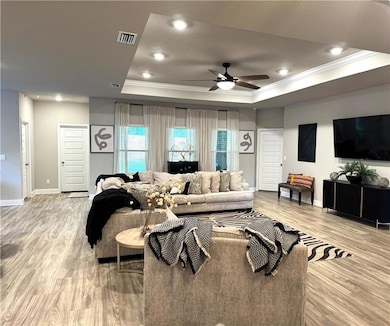2326 Marigold Loop E Semmes, AL 36575
Pamona NeighborhoodEstimated payment $1,946/month
Highlights
- Open-Concept Dining Room
- Clubhouse
- Community Pool
- Craftsman Architecture
- Screened Porch
- Breakfast Room
About This Home
WOW FACTOR! The DESTIN, a stunning 2403 square foot home boasting elegance throughout. A lovely open-concept with 4 bedrooms , 3 full baths and a three car garage. The home features a large kitchen with an island, walk-in pantry, dark colored cabinetry, farmhouse sink, stainless steel appliances, gas range and granite counter-tops. The kitchen is open to the family room and the breakfast area. Trey ceilings in both the family room and the master bedroom. Granite counter tops in all the bathrooms, cover front porch and screened back patio. Community Amenities include a clubhouse, pool, playground and fitness center. This property has a perfect blend of functionality and stylish living. Call to schedule your showing today
Home Details
Home Type
- Single Family
Est. Annual Taxes
- $1,624
Year Built
- Built in 2022
Lot Details
- 0.27 Acre Lot
- Back Yard Fenced and Front Yard
HOA Fees
- $33 Monthly HOA Fees
Parking
- 3 Car Attached Garage
- Front Facing Garage
Home Design
- Craftsman Architecture
- Traditional Architecture
- Slab Foundation
- Shingle Roof
- Ridge Vents on the Roof
- Vinyl Siding
- Four Sided Brick Exterior Elevation
Interior Spaces
- 2,304 Sq Ft Home
- 1-Story Property
- Ceiling height of 9 feet on the main level
- Ceiling Fan
- Double Pane Windows
- Shutters
- Open-Concept Dining Room
- Screened Porch
- Attic Fan
- Fire and Smoke Detector
- Laundry Room
Kitchen
- Breakfast Room
- Eat-In Kitchen
- Breakfast Bar
- Walk-In Pantry
- Self-Cleaning Oven
- Gas Range
- Microwave
- Dishwasher
- Farmhouse Sink
Flooring
- Carpet
- Vinyl
Bedrooms and Bathrooms
- 4 Main Level Bedrooms
- 3 Full Bathrooms
- Dual Vanity Sinks in Primary Bathroom
- Separate Shower in Primary Bathroom
- Soaking Tub
Outdoor Features
- Patio
Schools
- Allentown Elementary School
- Semmes Middle School
- Mary G Montgomery High School
Utilities
- Central Heating and Cooling System
- 220 Volts
- 110 Volts
- Cable TV Available
Listing and Financial Details
- Home warranty included in the sale of the property
- Assessor Parcel Number 2407360000023340
Community Details
Overview
- Magnolia Springs Subdivision
Recreation
- Community Playground
- Community Pool
Additional Features
- Clubhouse
- Security Service
Map
Home Values in the Area
Average Home Value in this Area
Property History
| Date | Event | Price | List to Sale | Price per Sq Ft |
|---|---|---|---|---|
| 09/10/2025 09/10/25 | Price Changed | $339,000 | -2.8% | $147 / Sq Ft |
| 08/17/2025 08/17/25 | Price Changed | $348,900 | -2.8% | $151 / Sq Ft |
| 07/28/2025 07/28/25 | Price Changed | $359,000 | -0.6% | $156 / Sq Ft |
| 07/04/2025 07/04/25 | For Sale | $361,105 | -- | $157 / Sq Ft |
Source: Gulf Coast MLS (Mobile Area Association of REALTORS®)
MLS Number: 7609641
- 8590 Palmer Woods Dr
- 8603 Blues Ct
- The Denton Plan at Palmer Woods
- The Sawyer Plan at Palmer Woods
- The Booth Plan at Palmer Woods
- The Cairn Plan at Palmer Woods
- 8652 Blues Ct
- 8628 Blues Ct
- 8640 Blues Ct
- 8580 Blues Ct
- 8625 Brooklyn Ct
- 8647 Brooklyn Ct
- 8613 Brooklyn Ct
- 8580 Baldwin Ct
- 8626 Brooklyn Ct
- 8570 Baldwin Ct
- 4470 Harvest Blvd E
- 4340 Pamona Pkwy
- 4501 Harvest Blvd E
- 8330 Oak Hill Dr
- 3381 Woodard Dr Unit 37
- 9472 Fox Ct W
- 2140 Hickory Valley Ct
- 4469 Blackwell Nursery Rd W
- 9313 Panhandle Ct
- 9070 Tanner Williams Rd
- 5771 Helen Dr
- 7642 Zeigler Blvd
- 6509 Zeigler Blvd
- 11290 Tanner Williams Rd Unit C
- 4910 Rainbow Cir
- 5904 St Gallen Ave S Unit ID1043743P
- 1639 Colonial Oaks Dr
- 7400 Old Shell Rd
- 7133 5th St
- 4611 Myers Rd
- 850 Forestwood Dr Unit ID1043686P
- 912 Wendover Rd Unit ID1043703P
- 5913 Montfort Rd S
- 56 Alan Dr
