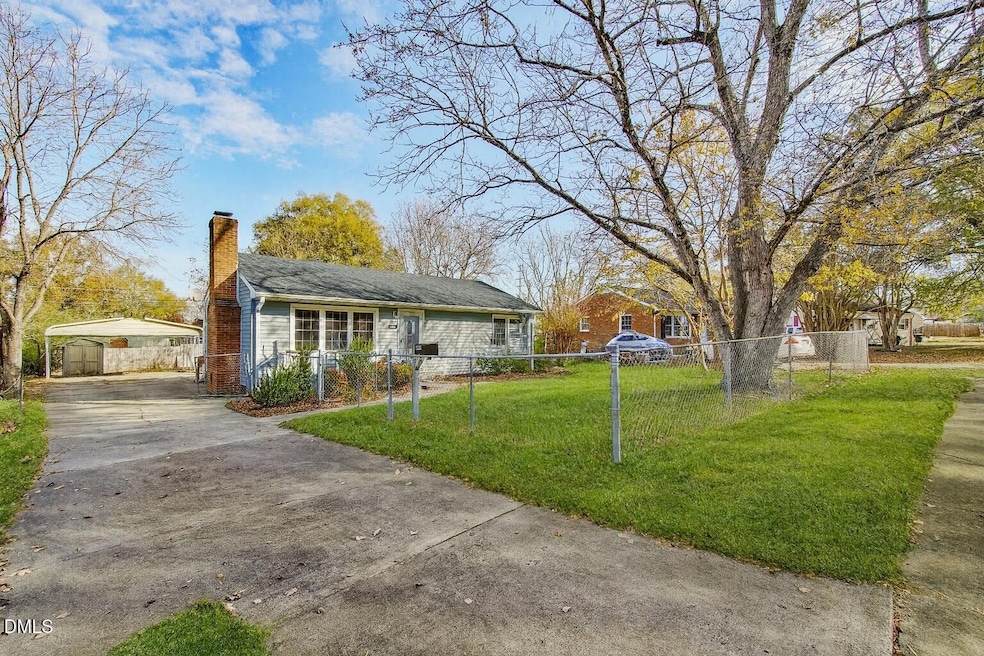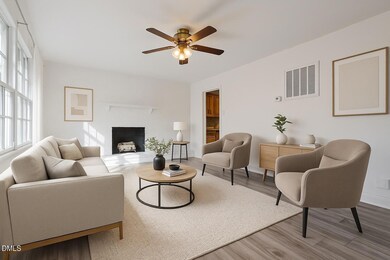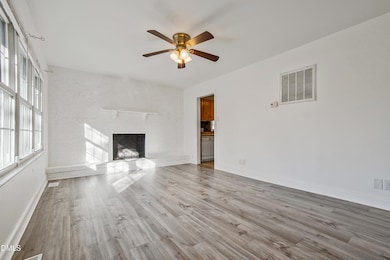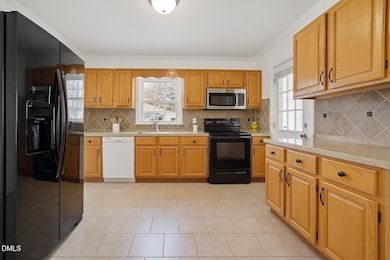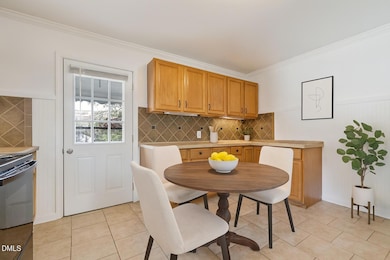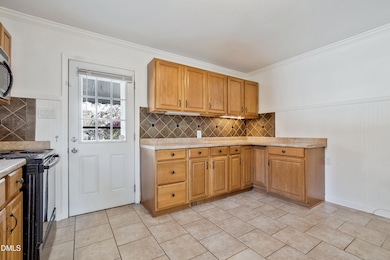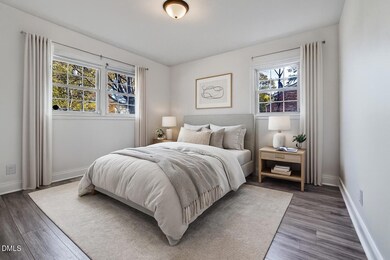2326 Mckinney St Burlington, NC 27217
East Burlington NeighborhoodEstimated payment $1,241/month
Highlights
- Main Floor Bedroom
- Neighborhood Views
- Fireplace
- No HOA
- Fenced Yard
- Eat-In Kitchen
About This Home
Welcome home to this beautifully updated 3-bedroom ranch offering comfort, style, and everyday convenience all in one. Nestled on a .21-acre lot, this charming residence features a welcoming front sitting porch, perfect for enjoying quiet mornings or unwinding after a long day. Step inside to a bright and inviting living room accented by laminate flooring that flows seamlessly throughout all three bedrooms, creating a clean and cohesive feel. The kitchen is both functional and stylish, featuring tiled flooring, a modern backsplash, and included appliances, making it truly move-in ready. The bathroom has been thoughtfully updated with tiled flooring and a gorgeous tiled walk-in shower with sliding glass doors, providing a fresh and contemporary spa-like experience. Outside, you'll appreciate the fenced backyard, ideal for pets, play, or outdoor gatherings. The paved driveway, gutters, and easy-to-maintain exterior add to the home's appeal and practicality. Whether you're a first-time buyer, downsizing, or looking for an investment opportunity, this home offers exceptional value and comfort. Schedule your showing today and discover all that 2326 McKinney St has to offer!
Home Details
Home Type
- Single Family
Est. Annual Taxes
- $1,300
Year Built
- Built in 1954 | Remodeled
Lot Details
- 9,148 Sq Ft Lot
- Fenced Yard
- Landscaped
- Interior Lot
- Back and Front Yard
Home Design
- Shingle Roof
- Vinyl Siding
- Lead Paint Disclosure
Interior Spaces
- 912 Sq Ft Home
- 1-Story Property
- Ceiling Fan
- Fireplace
- Living Room
- Neighborhood Views
- Crawl Space
- Pull Down Stairs to Attic
Kitchen
- Eat-In Kitchen
- Electric Oven
- Free-Standing Electric Oven
- Electric Range
- Microwave
Flooring
- Laminate
- Tile
Bedrooms and Bathrooms
- 3 Main Level Bedrooms
- 1 Full Bathroom
Laundry
- Laundry in Kitchen
- Washer and Electric Dryer Hookup
Schools
- R Homer Andrews Elementary School
- Broadview Middle School
- Hugh Cummings High School
Utilities
- Forced Air Heating and Cooling System
- Heating System Uses Natural Gas
- Natural Gas Connected
- Electric Water Heater
Community Details
- No Home Owners Association
- Alamance Hills Subdivision
Listing and Financial Details
- Short Sale
- Assessor Parcel Number 148759
Map
Home Values in the Area
Average Home Value in this Area
Tax History
| Year | Tax Paid | Tax Assessment Tax Assessment Total Assessment is a certain percentage of the fair market value that is determined by local assessors to be the total taxable value of land and additions on the property. | Land | Improvement |
|---|---|---|---|---|
| 2025 | $677 | $137,136 | $18,500 | $118,636 |
| 2024 | $643 | $137,136 | $18,500 | $118,636 |
| 2023 | $1,249 | $137,136 | $18,500 | $118,636 |
| 2022 | $822 | $66,209 | $15,000 | $51,209 |
| 2021 | $828 | $66,209 | $15,000 | $51,209 |
| 2020 | $835 | $66,209 | $15,000 | $51,209 |
| 2019 | $837 | $66,209 | $15,000 | $51,209 |
| 2018 | $393 | $66,209 | $15,000 | $51,209 |
| 2017 | $779 | $66,209 | $15,000 | $51,209 |
| 2016 | $853 | $73,523 | $20,000 | $53,523 |
| 2015 | $450 | $78,013 | $20,000 | $58,013 |
| 2014 | $411 | $78,013 | $20,000 | $58,013 |
Property History
| Date | Event | Price | List to Sale | Price per Sq Ft | Prior Sale |
|---|---|---|---|---|---|
| 11/17/2025 11/17/25 | For Sale | $215,000 | +1.9% | $236 / Sq Ft | |
| 05/05/2023 05/05/23 | Sold | $211,000 | -1.9% | $231 / Sq Ft | View Prior Sale |
| 03/29/2023 03/29/23 | Pending | -- | -- | -- | |
| 02/27/2023 02/27/23 | For Sale | $215,000 | -- | $236 / Sq Ft |
Purchase History
| Date | Type | Sale Price | Title Company |
|---|---|---|---|
| Warranty Deed | $211,000 | None Listed On Document | |
| Special Warranty Deed | -- | None Available | |
| Trustee Deed | $41,400 | None Available | |
| Deed | -- | -- | |
| Deed | $68,000 | -- |
Mortgage History
| Date | Status | Loan Amount | Loan Type |
|---|---|---|---|
| Closed | $7,385 | New Conventional | |
| Open | $207,178 | FHA | |
| Previous Owner | $74,690 | New Conventional |
Source: Doorify MLS
MLS Number: 10133481
APN: 148759
- 2322 Mckinney St
- 2302 Mckinney St
- 2107 Wilkins St
- 2323 Buckingham Rd
- 1907 Wilkins St
- 639 Woodhaven Dr
- 424 Camp Rd
- 622 Bentley Ln
- 0 New Jersey Ave
- 1449 Knollwood Dr
- 1726 Oklahoma Ave
- 2006 Landon Ct
- 720 Audrey Ln
- 1703 N Mebane St
- 505 Brookline Dr
- 1434 Morningside Dr
- 1509 Vaughn Rd
- 213 Columbia Ave
- 1042 Pinnix Loop
- 1030 Pinnix Loop
- 1900 Morningside Dr
- 1055 Baldwin Ridge Rd
- 116 E Main St
- 909 Harris St Unit 9
- 1103 N Anthony St
- 1101 N Anthony St
- 624 Grace Ave Unit 101
- 1623 Lakeview Dr
- 928 Sharpe Rd Unit Lot 55
- 928 Sharpe Rd Unit 76
- 414 Washington St
- 1021 Dixie St
- 511 Poplar St Unit A
- 1013 Town Branch Rd
- 215 Foster St
- 2156 James Boswell Rd Unit 88
- 2156 James Boswell Rd Unit 98
- 2156 James Boswell Rd Unit 97
- 2156 James Boswell Rd Unit 36
- 2156 James Boswell Rd Unit 106
