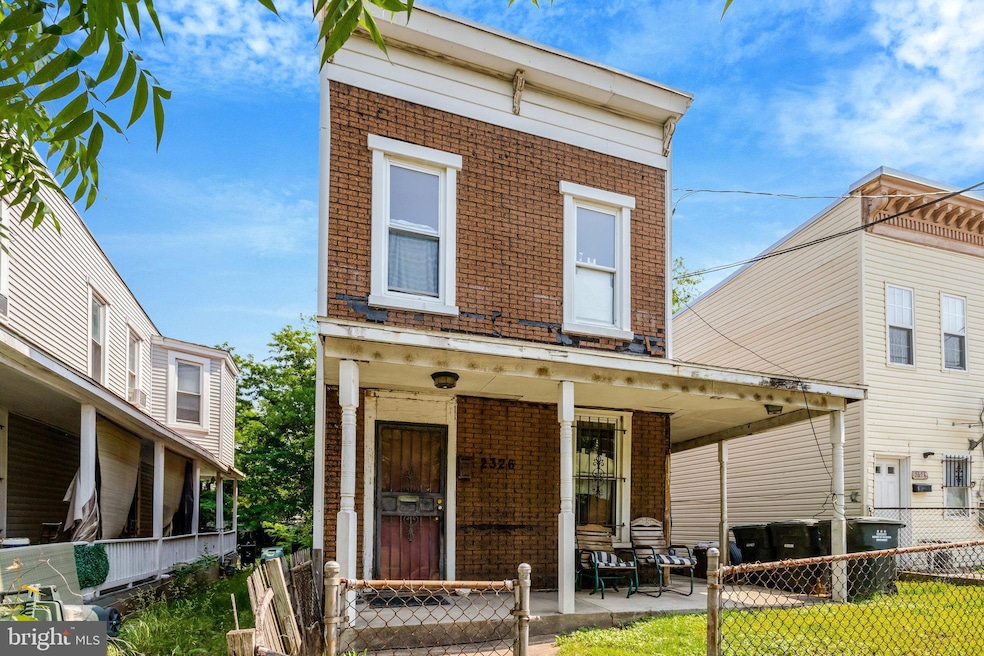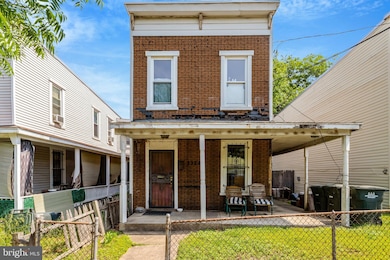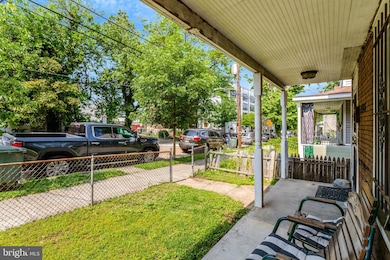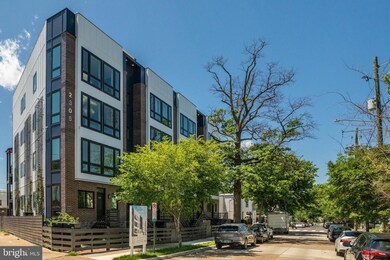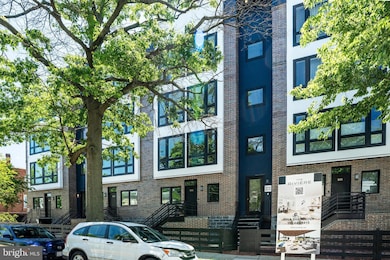2326 Nicholson St SE Washington, DC 20020
Fairlawn NeighborhoodEstimated payment $3,442/month
Highlights
- Tudor Architecture
- Porch
- Forced Air Heating and Cooling System
- 1 Car Detached Garage
About This Home
PRIME DEVELOPMENT OPPORTUNITY! Just 2 miles south of the recently announced $2.7 billion redevelopment of the 180 acre RFK campus, this unassuming tear down single family home carries the coveted RA-2 (Residential Apartment) zoning that touts a 1.8 floor area ratio that would potentially allow this 4,500 SF (30’x150’) rectangular lot to support 8,100 SF (4,500 x 1.8) of residential development that includes a 50-feet height restriction (4 floors @ 2,025 SF per floor) not including a rooftop deck structure. Ideally situated just one block off of Pennsylvania Avenue, it’s after repair value could easily exceed $3M (e.g. (8) - 1,000 SF 2BR, 2BA condos at $400K each = $3.2M) and is supported by recent sales across the street where the 968 SF 2305 Nicholson St SE #205 2BR 2BA condo sold for $460K in February this year. Location just far away enough from the hustle and bustle of the new RFK development but close enough proximity for maximum appreciation potential!
Listing Agent
(703) 855-7827 debbie@rtrsells.com Keller Williams Realty License #620551 Listed on: 12/03/2025

Property Details
Home Type
- Multi-Family
Est. Annual Taxes
- $3,542
Year Built
- Built in 1907
Parking
- 1 Car Detached Garage
- Rear-Facing Garage
Home Design
- Tudor Architecture
- Brick Exterior Construction
Interior Spaces
- Basement Fills Entire Space Under The House
Schools
- Orr Elementary School
- Kramer Middle School
- Anacostia Senior High School
Utilities
- Forced Air Heating and Cooling System
- Electric Water Heater
Additional Features
- Porch
- 4,500 Sq Ft Lot
Community Details
- Anacostia Subdivision
Listing and Financial Details
- Tax Lot 6
- Assessor Parcel Number 5560//0006
Map
Home Values in the Area
Average Home Value in this Area
Tax History
| Year | Tax Paid | Tax Assessment Tax Assessment Total Assessment is a certain percentage of the fair market value that is determined by local assessors to be the total taxable value of land and additions on the property. | Land | Improvement |
|---|---|---|---|---|
| 2025 | $3,606 | $424,280 | $173,840 | $250,440 |
| 2024 | $3,542 | $416,750 | $169,340 | $247,410 |
| 2023 | $3,416 | $401,830 | $164,160 | $237,670 |
| 2022 | $3,112 | $366,100 | $157,770 | $208,330 |
| 2021 | $2,914 | $342,800 | $153,810 | $188,990 |
| 2020 | $2,853 | $335,610 | $148,050 | $187,560 |
| 2019 | $2,657 | $312,530 | $144,500 | $168,030 |
| 2018 | $2,403 | $282,750 | $0 | $0 |
| 2017 | $2,287 | $269,050 | $0 | $0 |
| 2016 | $1,730 | $203,490 | $0 | $0 |
| 2015 | $1,641 | $193,080 | $0 | $0 |
| 2014 | $1,452 | $170,780 | $0 | $0 |
Property History
| Date | Event | Price | List to Sale | Price per Sq Ft |
|---|---|---|---|---|
| 12/03/2025 12/03/25 | For Sale | $600,000 | -- | $228 / Sq Ft |
Source: Bright MLS
MLS Number: DCDC2233676
APN: 5560-0006
- 2400-2406 Minnesota Ave SE
- 2305 Nicholson St SE Unit 202
- 2305 Nicholson St SE Unit 404
- 2218 Nicholson St SE
- 1424 22nd St SE
- 1416 22nd St SE Unit 9
- 2333 Fairlawn Ave SE Unit 1
- 2333 Fairlawn Ave SE Unit 2
- 2503 Burns St SE
- 2314 Q St SE
- 2139 Young St SE Unit 101
- 2515 Fairlawn Ave SE
- 3212 O St SE
- 2109 Fairlawn Ave SE
- 2005 Fairlawn Ave SE
- 2003 Fairlawn Ave SE
- 2208 R St SE
- 2101 Q St SE
- 1618 21st Place SE
- 1601 28th St SE
- 2323 Pennsylvania Ave SE
- 2210 Nicholson St SE Unit 3
- 1429 22nd St SE
- 1501 27th St SE Unit 109
- 1966 Naylor Rd SE Unit 202
- 1550 27th St SE
- 1525 28th St SE Unit 101
- 1603 28th St SE
- 1815-1831 P St SE
- 1422 18th St SE
- 2929 Nelson Place SE Unit 2
- 2834 Q St SE
- 1816 Minnesota Ave SE
- 2932 Nelson Place SE Unit 4
- 1731 28th St SE
- 1205 30th St SE Unit 3
- 2926 M St SE
- 1216 30th St SE
- 1849 S St SE
- 1721 29th St SE Unit 1
