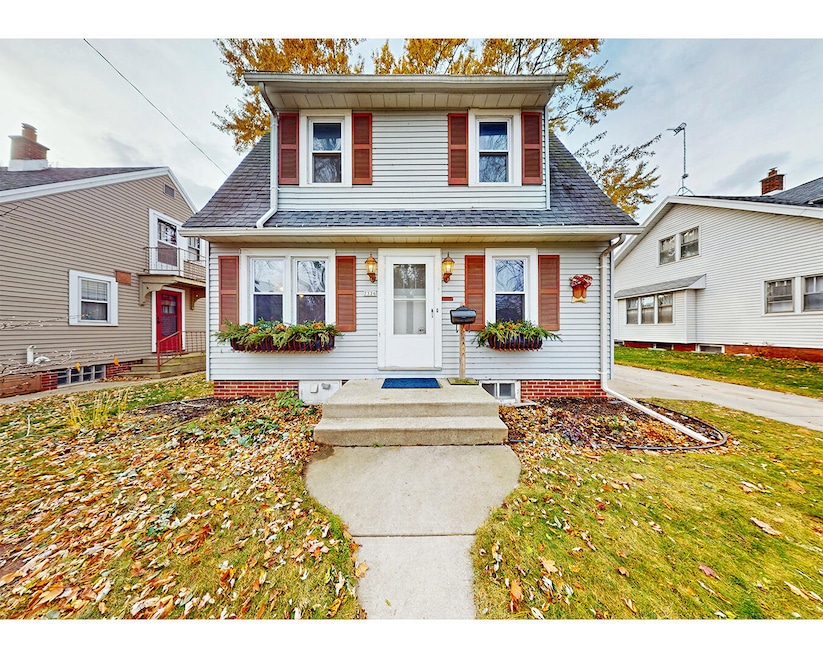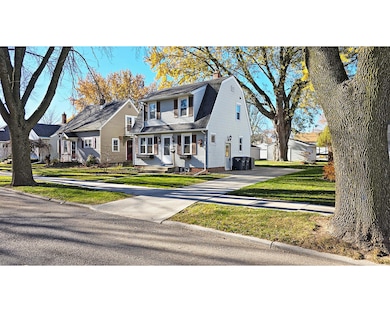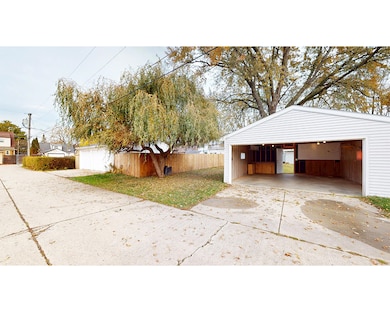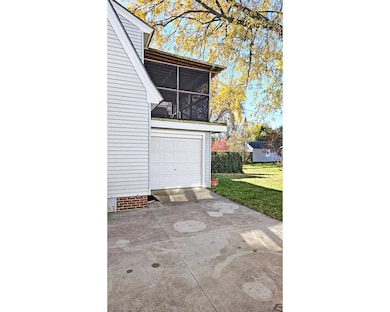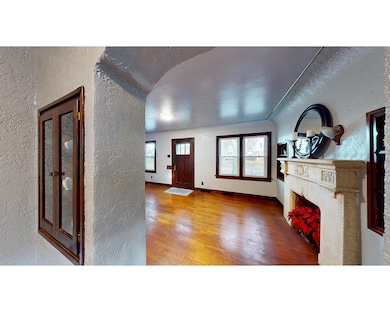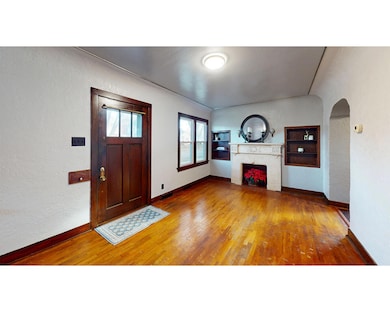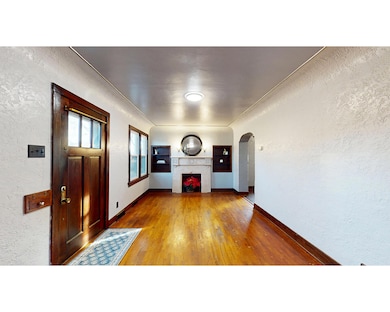2326 S 15th St Sheboygan, WI 53081
South Sheboygan NeighborhoodEstimated payment $1,263/month
Highlights
- Multiple Garages
- 3 Car Detached Garage
- Forced Air Heating and Cooling System
- Colonial Architecture
- Fireplace
- High Speed Internet
About This Home
Nestled on one of Sheboygan's most iconic tree-lined streets, 2326 S 15th is a beautifully preserved 1930s charmer that seamlessly blends vintage architectural details and thoughtful modern updates. This inviting 2-bedroom home greets you with graceful archways, hardwood floors, unpainted woodwork, cove ceilings, built-ins, decorative fireplace, and dedicated dining room to make every day feel special. The fully remodeled kitchen offers soft-close cabinetry, instant hot-water dispenser, stainless steel gas range and commercial-grade Vent-A-Hood to elevate cooking and entertaining while honoring the home's original warmth. A screened porch atop the attached 1-car garage, insulated 2-car detached garage, solar soffit lighting, and a lush yard shaded by a majestic maple complete the package.
Listing Agent
Coldwell Banker Real Estate Group~Manitowoc Brokerage Phone: 920-769-1600 License #71651-94 Listed on: 11/21/2025

Open House Schedule
-
Saturday, November 22, 202510:00 am to 1:00 pm11/22/2025 10:00:00 AM +00:0011/22/2025 1:00:00 PM +00:00Add to Calendar
Home Details
Home Type
- Single Family
Est. Annual Taxes
- $1,830
Lot Details
- 6,534 Sq Ft Lot
- Property fronts an alley
Parking
- 3 Car Detached Garage
- Multiple Garages
- Garage Door Opener
- Driveway
Home Design
- Colonial Architecture
- Poured Concrete
- Vinyl Siding
Interior Spaces
- 1,056 Sq Ft Home
- 2-Story Property
- Fireplace
- Basement Fills Entire Space Under The House
Kitchen
- Range
- Microwave
- Disposal
Bedrooms and Bathrooms
- 2 Bedrooms
- 1 Full Bathroom
Utilities
- Forced Air Heating and Cooling System
- Heating System Uses Natural Gas
- High Speed Internet
Listing and Financial Details
- Assessor Parcel Number 59281426200
Map
Home Values in the Area
Average Home Value in this Area
Tax History
| Year | Tax Paid | Tax Assessment Tax Assessment Total Assessment is a certain percentage of the fair market value that is determined by local assessors to be the total taxable value of land and additions on the property. | Land | Improvement |
|---|---|---|---|---|
| 2024 | $2,036 | $125,100 | $19,300 | $105,800 |
| 2023 | $1,626 | $104,200 | $18,300 | $85,900 |
| 2022 | $1,457 | $88,700 | $18,300 | $70,400 |
| 2021 | $1,398 | $64,100 | $15,900 | $48,200 |
| 2020 | $1,499 | $64,100 | $15,900 | $48,200 |
| 2019 | $1,395 | $64,100 | $15,900 | $48,200 |
| 2018 | $1,396 | $64,100 | $15,900 | $48,200 |
| 2017 | $1,395 | $64,100 | $15,900 | $48,200 |
| 2016 | $1,391 | $64,100 | $15,900 | $48,200 |
| 2015 | $1,580 | $63,800 | $15,900 | $47,900 |
| 2014 | $1,610 | $62,600 | $15,900 | $46,700 |
Property History
| Date | Event | Price | List to Sale | Price per Sq Ft |
|---|---|---|---|---|
| 11/21/2025 11/21/25 | For Sale | $210,144 | -- | $199 / Sq Ft |
Purchase History
| Date | Type | Sale Price | Title Company |
|---|---|---|---|
| Warranty Deed | $63,000 | -- |
Source: Metro MLS
MLS Number: 1943241
APN: 59281426200
- 2126 S 16th St
- 2713 S 15th St
- 2004 S 16th St
- 2404 S 11th St
- 2820 S 17th St
- 2905 S 18th St
- 2918 S 17th St
- 1724 S 13th St
- 2827 S 20th St
- 1632 S 14th St
- 2522 S 9th St
- 803 Custer Ave
- 2317 S 9th St
- 906 Union Ave
- 1522 S 17th St
- 1620 S 20th St
- 913 Broadway Ave
- 922 Broadway Ave
- 810 High Ave
- 2504 Lakeshore Dr
- 1215 Broadway Ave
- 901 Swift Ave Unit Lower
- 1436 Green St
- 1549 S 11th St Unit 1549
- 2007 S 8th St Unit Lower
- 1409 S 17th St
- 703 High Ave
- 2143 Bollmann Dr
- 2128 Meadowland Dr
- 2730 Gazebo Ln
- 1419 S 9th St Unit Lower
- 703 Clara Ave Unit 703
- 701 Clara Ave Unit 701
- 928 S 16th St Unit Lower
- 1416 Illinois Ave
- 1009 S 10th St
- 1312 Maryland Ave Unit 1312
- 1304 Maryland Ave
- 1031 Maryland Ave
- 2137 S Taylor Dr Unit 101
