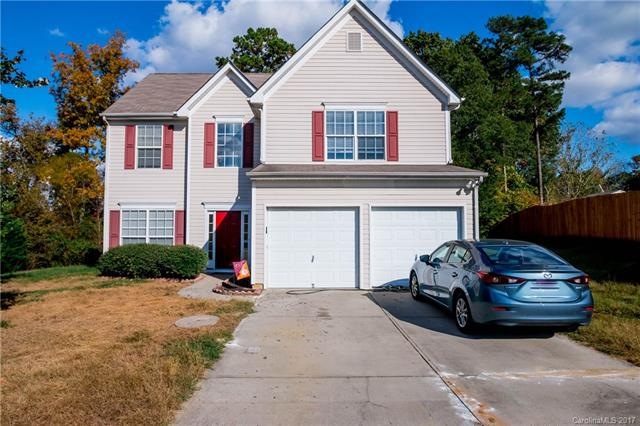
2326 Waters Trail Dr Charlotte, NC 28216
Sunset Road NeighborhoodHighlights
- Community Pool
- Attached Garage
- Gas Log Fireplace
About This Home
As of November 2020Charming 4b/3b home has open floor plan with an updated kitchen and breakfast area leading into the spacious family room plus separate dining and laundry on the main. Kitchen has granite counter-tops, backsplash and black appliances. Upstairs has large master and secondary bedrooms with great closet storage. Home is located in a cul-de-sac and minutes from 485, I-85 and I-77 with quick access to Charlotte, businesses, restaurants and more.
Last Agent to Sell the Property
John Mikesh
Roost Real Estate License #253319 Listed on: 11/06/2017
Last Buyer's Agent
Matthew Ring
Keller Williams South Park License #291384

Home Details
Home Type
- Single Family
Year Built
- Built in 2001
HOA Fees
- $49 Monthly HOA Fees
Parking
- Attached Garage
Home Design
- Slab Foundation
- Vinyl Siding
Interior Spaces
- Gas Log Fireplace
Listing and Financial Details
- Assessor Parcel Number 037-073-53
Community Details
Overview
- Henderson Properties Association
Recreation
- Community Pool
Ownership History
Purchase Details
Home Financials for this Owner
Home Financials are based on the most recent Mortgage that was taken out on this home.Purchase Details
Home Financials for this Owner
Home Financials are based on the most recent Mortgage that was taken out on this home.Purchase Details
Home Financials for this Owner
Home Financials are based on the most recent Mortgage that was taken out on this home.Purchase Details
Purchase Details
Home Financials for this Owner
Home Financials are based on the most recent Mortgage that was taken out on this home.Similar Homes in Charlotte, NC
Home Values in the Area
Average Home Value in this Area
Purchase History
| Date | Type | Sale Price | Title Company |
|---|---|---|---|
| Warranty Deed | $235,000 | None Available | |
| Warranty Deed | $180,000 | None Available | |
| Special Warranty Deed | $115,000 | None Available | |
| Trustee Deed | $100,474 | None Available | |
| Warranty Deed | $144,000 | -- |
Mortgage History
| Date | Status | Loan Amount | Loan Type |
|---|---|---|---|
| Open | $230,743 | FHA | |
| Closed | $10,000 | Unknown | |
| Previous Owner | $167,582 | FHA | |
| Previous Owner | $108,974 | FHA | |
| Previous Owner | $113,471 | FHA | |
| Previous Owner | $144,000 | No Value Available |
Property History
| Date | Event | Price | Change | Sq Ft Price |
|---|---|---|---|---|
| 11/03/2020 11/03/20 | Sold | $235,000 | +3.6% | $124 / Sq Ft |
| 09/22/2020 09/22/20 | Pending | -- | -- | -- |
| 09/18/2020 09/18/20 | For Sale | $226,900 | +26.1% | $120 / Sq Ft |
| 11/30/2017 11/30/17 | Sold | $180,000 | +0.6% | $95 / Sq Ft |
| 11/07/2017 11/07/17 | Pending | -- | -- | -- |
| 11/06/2017 11/06/17 | For Sale | $179,000 | -- | $94 / Sq Ft |
Tax History Compared to Growth
Tax History
| Year | Tax Paid | Tax Assessment Tax Assessment Total Assessment is a certain percentage of the fair market value that is determined by local assessors to be the total taxable value of land and additions on the property. | Land | Improvement |
|---|---|---|---|---|
| 2024 | $2,425 | $300,000 | -- | $300,000 |
| 2023 | $2,340 | $300,000 | $0 | $300,000 |
| 2022 | $1,854 | $179,100 | $40,000 | $139,100 |
| 2021 | $1,843 | $179,100 | $40,000 | $139,100 |
| 2020 | $1,835 | $179,000 | $40,000 | $139,000 |
| 2019 | $1,819 | $179,000 | $40,000 | $139,000 |
| 2018 | $1,431 | $103,500 | $18,800 | $84,700 |
| 2017 | $1,403 | $103,500 | $18,800 | $84,700 |
| 2016 | $1,393 | $103,500 | $18,800 | $84,700 |
| 2015 | $1,382 | $103,500 | $18,800 | $84,700 |
| 2014 | $1,391 | $103,500 | $18,800 | $84,700 |
Agents Affiliated with this Home
-
Teresa Clayton

Seller's Agent in 2020
Teresa Clayton
Magnolia Lane Real Estate Grp
(704) 230-8371
1 in this area
36 Total Sales
-
Desiree Helm
D
Buyer's Agent in 2020
Desiree Helm
NextHome Rivers Realty
(980) 298-2411
1 in this area
22 Total Sales
-
J
Seller's Agent in 2017
John Mikesh
Roost Real Estate
-
Andrew Morgan

Seller Co-Listing Agent in 2017
Andrew Morgan
EXP Realty LLC Mooresville
(704) 997-8555
85 Total Sales
-
M
Buyer's Agent in 2017
Matthew Ring
Keller Williams South Park
Map
Source: Canopy MLS (Canopy Realtor® Association)
MLS Number: CAR3335080
APN: 037-073-53
- 6334 Dillard Ridge Dr
- Sequoia Plan at Sunset Creek - Single Family Homes
- Torrey Plan at Sunset Creek - Single Family Homes
- Iris Plan at Sunset Creek - Single Family Homes
- Lily Plan at Sunset Creek - Single Family Homes
- Marigold Plan at Sunset Creek - Single Family Homes
- Juniper Plan at Sunset Creek - Townhomes
- Beethoven Plan at Sunset Creek - Townhomes
- 1703 Southwind Dr
- 1513 Gutter Branch Dr
- 1422 Sunset Rd
- 2129 Primm Farms Dr Unit A
- 2604 Coretha Ct
- 2608 Coretha Ct
- 2334 Nadine Ln
- 2342 Nadine Ln
- 7013 Gale Force Ln
- 6330 Sunset Cir
- 3509 Joel Turner Dr
- 1901 Gemway Dr
