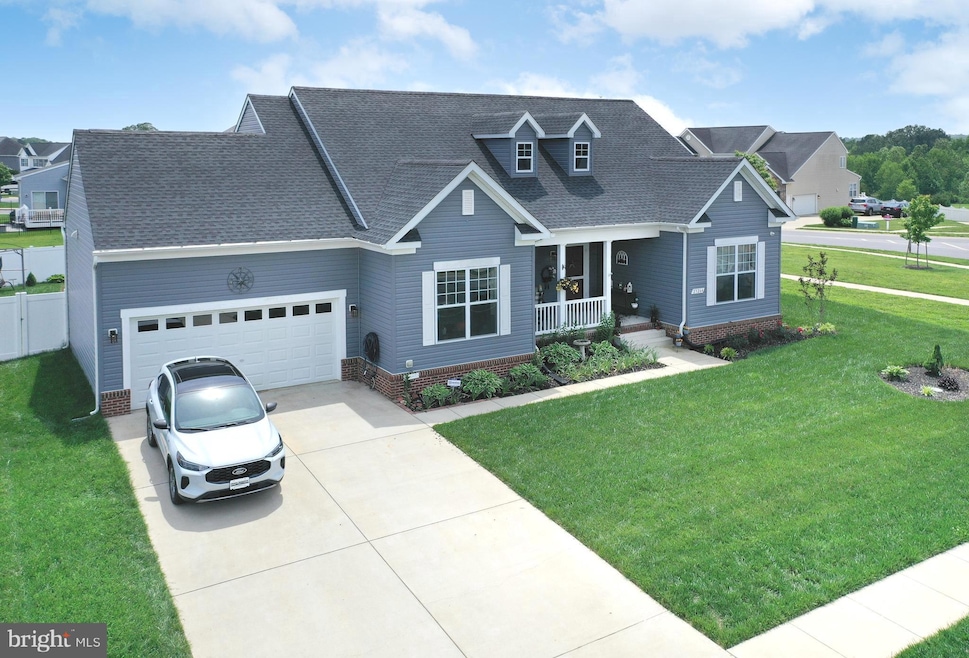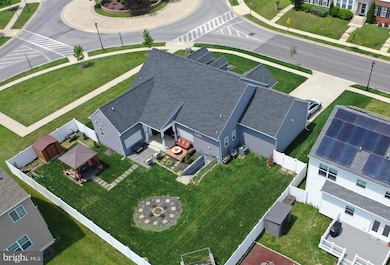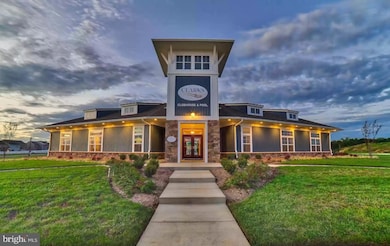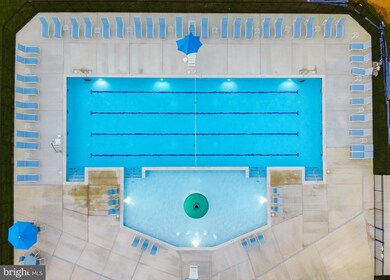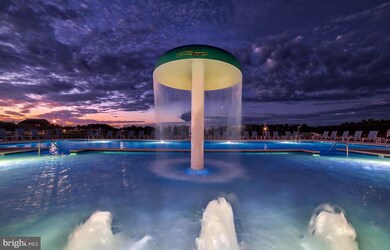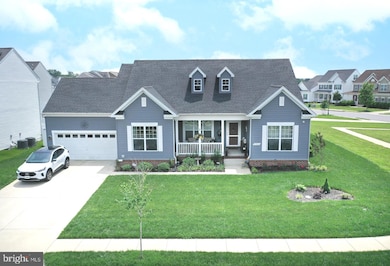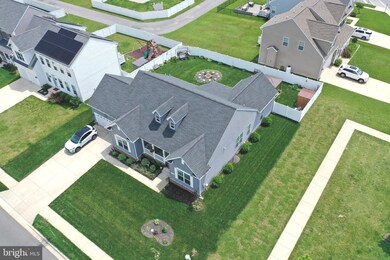23264 Lindsay Dr Leonardtown, MD 20650
Highlights
- Open Floorplan
- Clubhouse
- Premium Lot
- Leonardtown Middle School Rated A-
- Deck
- Recreation Room
About This Home
PRICE IMPROVEMENT! **Custom Floorplan** Front Load Garage with expanded guest parking on driveway, upgraded cabinets, Countertops, and custom Primary suite walk in frameless glass shower. Built on an oversized premium corner lot with extra large fenced backyard. Customized Lusby model built in 2020 in the highly desirable Clarks Rest Community. This home has the builders 2-10 home warranty which transfers to the new homeowner. VA assumable loan available (to veteran only) at 2.75%. This exquisite home boasts an open floorplan that flows effortlessly. The generous-sized kitchen features 42 inch cabinetry along with space for floating shelves, upgraded granite counter tops, center island, coffee bar, walk in pantry with transom window, stainless steel appliances, and a formal dining area adjoined with the kitchen. The family room is off the kitchen for great entertaining and has a walk out to the rear covered patio, sun deck, and an additional patio all overlooking the fully fenced rear yard. The primary suite has its own access to the rear covered porch, along with a walk in closet, and a luxury bath with a walk-in frameless glass shower and dual sink vanity. There are two additional rooms and a hall bath on the main level as well. The lower level has a media room/rec room, storage rooms, and an expansive additional unfinished space with windows where you could have two additional bedrooms. The lower level is built with a rough-in for future full bath, as well. Additional attributes to this home are built-in Wi-Fi extenders, active security system, two car front load garage, premium corner lot, expanded covered front porch, and a gazebo and firepit for relaxing and entertaining. Clarks Rest residents enjoy a range of community amenities, including the community pool, a baby/toddler pool, sports courts (basketball and tennis), a beautiful clubhouse, walking nature trails, playgrounds, and open green spaces for relaxation and play. Experience the best of Leonardtown living with the seasonal Leonardtown Trolley (Trolly pickup and drop off location just steps from the front door). Hop on right from your neighborhood sidewalk and enjoy the ride around town with stops at the local winery, restaurants, pubs, coffee shops, charming bakeries, and of course, the Leonardtown Wharf. Spend your free time at nearby parks, beaches, museums, boardwalks, and theaters.
Located just a short drive from Patuxent Naval Air Station (PAX), this home also offers access to excellent Leonardtown schools: Leonardtown High, Leonardtown Middle, and Leonardtown Elementary.
Clarks Rest is a "walkable" community providing sidewalks throughout that also lead to the charming downtown with many stops along the way, including the library, schools, parks, and more. Love where you live here in Leonardtown, a most convenient place!
Home Details
Home Type
- Single Family
Est. Annual Taxes
- $6,385
Year Built
- Built in 2020
Lot Details
- 0.25 Acre Lot
- Open Space
- Vinyl Fence
- Landscaped
- Extensive Hardscape
- Premium Lot
- Corner Lot
- Level Lot
- Back Yard Fenced, Front and Side Yard
- Property is in excellent condition
HOA Fees
- $69 Monthly HOA Fees
Parking
- 2 Car Attached Garage
- Front Facing Garage
- Driveway
Home Design
- Rambler Architecture
- Slab Foundation
- Frame Construction
- Shingle Roof
- Shingle Siding
- Vinyl Siding
Interior Spaces
- Property has 2 Levels
- Open Floorplan
- Chair Railings
- Crown Molding
- Ceiling height of 9 feet or more
- Ceiling Fan
- ENERGY STAR Qualified Windows with Low Emissivity
- Window Screens
- Sliding Doors
- ENERGY STAR Qualified Doors
- Insulated Doors
- Six Panel Doors
- Great Room
- Family Room Off Kitchen
- Dining Room
- Recreation Room
- Storage Room
- Utility Room
- Garden Views
Kitchen
- Walk-In Pantry
- Electric Oven or Range
- Dishwasher
- Stainless Steel Appliances
- Upgraded Countertops
- Disposal
Bedrooms and Bathrooms
- 3 Main Level Bedrooms
- 2 Full Bathrooms
Laundry
- Laundry Room
- Laundry on main level
- Dryer
- Washer
Partially Finished Basement
- Heated Basement
- Walk-Out Basement
- Basement Fills Entire Space Under The House
- Connecting Stairway
- Interior Basement Entry
- Sump Pump
- Space For Rooms
- Rough-In Basement Bathroom
- Basement Windows
Home Security
- Home Security System
- Carbon Monoxide Detectors
- Fire and Smoke Detector
- Fire Sprinkler System
- Flood Lights
Eco-Friendly Details
- Energy-Efficient Appliances
- Energy-Efficient Construction
- Energy-Efficient HVAC
- Energy-Efficient Lighting
Outdoor Features
- Deck
- Patio
- Exterior Lighting
- Gazebo
- Shed
- Porch
Schools
- Leonardtown Elementary And Middle School
- Leonardtown High School
Utilities
- Central Air
- Heat Pump System
- Programmable Thermostat
- Electric Water Heater
- Cable TV Available
Listing and Financial Details
- Residential Lease
- Security Deposit $3,500
- 12-Month Min and 36-Month Max Lease Term
- Available 11/20/25
- Assessor Parcel Number 1903180771
Community Details
Overview
- Association fees include common area maintenance, pool(s)
- Clarks Rest Homeowners Association
- Built by MARRICK PROPERTIES, INC.
- Clark's Rest Phase 2 Subdivision, Lusby Floorplan
Amenities
- Common Area
- Clubhouse
Recreation
- Tennis Courts
- Community Basketball Court
- Community Playground
- Community Infinity Pool
- Lap or Exercise Community Pool
- Jogging Path
Pet Policy
- Pets allowed on a case-by-case basis
- Pet Deposit $500
Map
Source: Bright MLS
MLS Number: MDSM2028232
APN: 03-180771
- 41435 Osborne Ln
- 41536 Fairwood Ct
- 41467 Osborne Ln
- 25845 Point Lookout Rd
- 25895 Point Lookout Rd
- 41535 Singletree Dr
- 41492 Charismatic Way
- 41430 Challedon Way
- 23261 Jenifer Ct
- 41402 Silver Charm Ct
- 25365 Point Lookout Rd
- 43018 Bluejay Ln
- 0 Kiskadee Ln
- 23098 Town Run Dr
- 41810 Chelsey Faye Ln
- 21925 Budds Creek Rd
- 22539 Landing Way
- Lot 96-23724 Dragonfly Ln
- Lot 97-23730 Dragonfly Ln
- Lot 91-23694 Dragonfly Ln
- 23398 Hollywood Rd
- 23067 Town Run Dr
- 44980 Hamptons Blvd
- 22397 Armstrong Dr
- 42151 Blacksmith Shop Rd
- 42523 Saint Johns Rd
- 40905 Spring House Ln
- 21692 Potomac View Dr
- 39564 Potomac Ave
- 24680 Morgan Rd
- 43625 Marguerite St
- 42271 Bird Haven Dr
- 43718 Winterberry Way
- 23171 Ambrosia Ln
- 23177 Ambrosia Ln
- 25453 Allston Ln
- 24861 Three Notch Rd
- 23293 Misty Pond Ln
- 24472 Broad Creek Dr
- 24421 Broad Creek Dr
