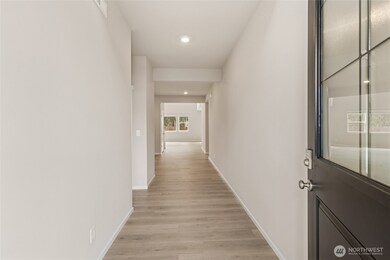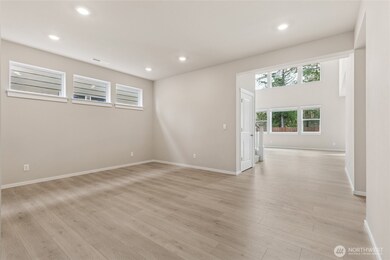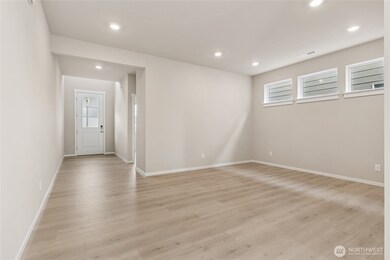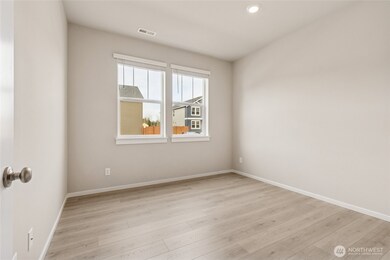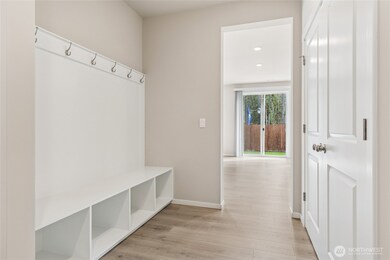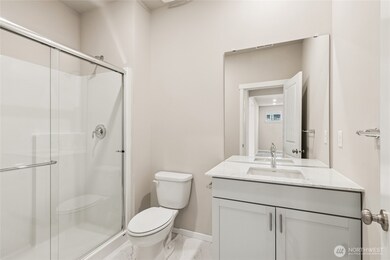
$639,950
- 4 Beds
- 2.5 Baths
- 2,784 Sq Ft
- 6141 Northill Dr SW
- Olympia, WA
Tranquil and private 4 bedroom, 2,784 sq ft home nestled in Alpine Hills, .71 acre lot backs to 14 acre greenbelt. Home boasts "New Roof" large master bedroom, on suite jacuzzi tub & shower, 2 walk in closets. Large living and dining room opens up to a large entertainment deck and hot tub perfect for relaxing. Open Kitchen w/bar seating, ample counter/storage space. Day light basement features 2
Wes Wakefield Designed Realty

