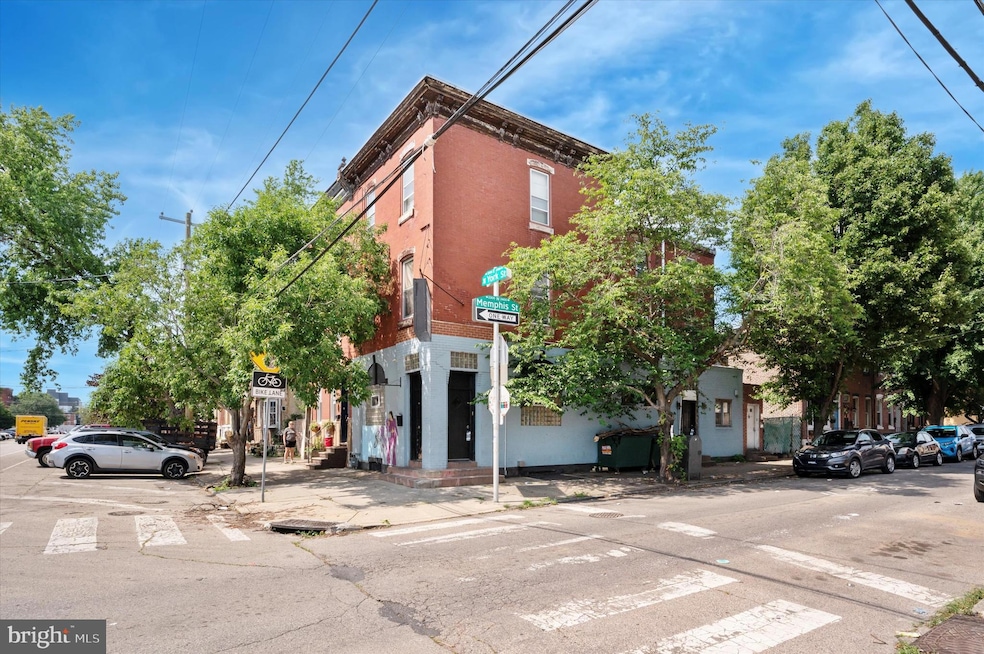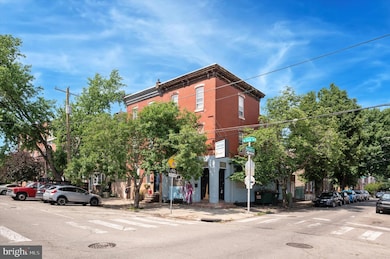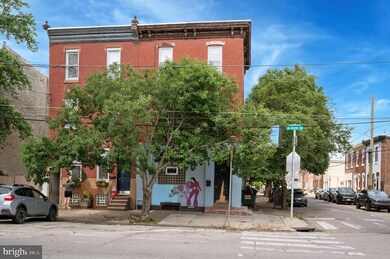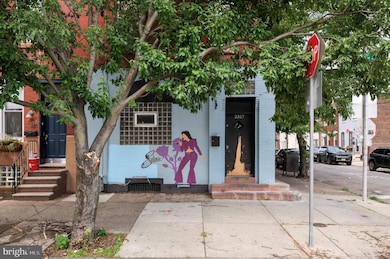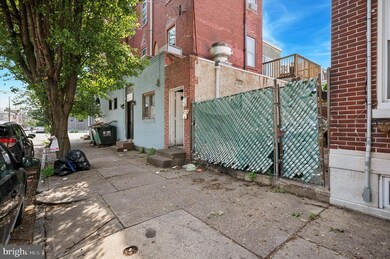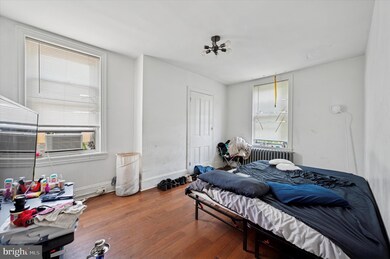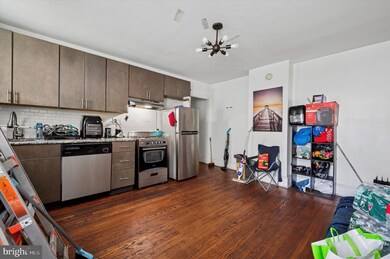2327 E York St Philadelphia, PA 19125
Fishtown NeighborhoodEstimated payment $3,948/month
Highlights
- Straight Thru Architecture
- More Than Two Accessible Exits
- 3-minute walk to Konrad Square
- No HOA
- Forced Air Heating and Cooling System
About This Home
Fabulous opportunity to own & operate your own bar/restaurant in Fishtown with 2 rented apartments upstairs. Our 1st floor lays out to about 1365 sq ft with full bar, dining tables space, a fully equipped kitchen & restrooms. The basement offers equipment storage and prep room with a walk in and additional load in access from the street. This commercial unit was last rented at $4370 a month. The 2nd floor apartment consists of 2beds/1bath in good condition rented at $1600 per month with a tenant who plans to stay. The 3rd floor apartment features 3beds/1bath also kept in good condition with a long term tenant rented at $1750, this tenant prefers to stay also. Just a couple blocks to Frankford Av, 2 min to i95 & 10 min from Center city. York st is a two way street for great drive by exposure from abundant traffic. Build your solid clientele of regulars in a neighborhood exploding in demand for food, drinks & fun. Easy to show !
Townhouse Details
Home Type
- Townhome
Est. Annual Taxes
- $3,915
Year Built
- Built in 1875
Lot Details
- 1,384 Sq Ft Lot
- Lot Dimensions are 20.00 x 69.00
Parking
- On-Street Parking
Home Design
- Straight Thru Architecture
- Masonry
Interior Spaces
- Property has 3 Levels
- Finished Basement
Bedrooms and Bathrooms
- 5 Bedrooms
Accessible Home Design
- More Than Two Accessible Exits
Utilities
- Forced Air Heating and Cooling System
- Cooling System Utilizes Natural Gas
- Radiator
- Natural Gas Water Heater
Community Details
- No Home Owners Association
- Fishtown Subdivision
Listing and Financial Details
- Tax Lot 184
- Assessor Parcel Number 871541520
Map
Home Values in the Area
Average Home Value in this Area
Tax History
| Year | Tax Paid | Tax Assessment Tax Assessment Total Assessment is a certain percentage of the fair market value that is determined by local assessors to be the total taxable value of land and additions on the property. | Land | Improvement |
|---|---|---|---|---|
| 2025 | $4,569 | $279,700 | $55,940 | $223,760 |
| 2024 | $4,569 | $279,700 | $55,940 | $223,760 |
| 2023 | $4,569 | $326,400 | $65,200 | $261,200 |
| 2022 | $4,352 | $326,400 | $65,200 | $261,200 |
| 2021 | $4,352 | $0 | $0 | $0 |
| 2020 | $4,352 | $0 | $0 | $0 |
| 2019 | $4,310 | $0 | $0 | $0 |
| 2018 | $4,066 | $0 | $0 | $0 |
| 2017 | $3,136 | $0 | $0 | $0 |
| 2016 | $3,136 | $0 | $0 | $0 |
| 2015 | $3,002 | $0 | $0 | $0 |
| 2014 | -- | $224,000 | $13,840 | $210,160 |
Property History
| Date | Event | Price | Change | Sq Ft Price |
|---|---|---|---|---|
| 09/02/2025 09/02/25 | Price Changed | $679,900 | -2.9% | $179 / Sq Ft |
| 07/03/2025 07/03/25 | For Sale | $699,900 | +11.1% | $184 / Sq Ft |
| 04/18/2018 04/18/18 | Sold | $630,000 | 0.0% | $211 / Sq Ft |
| 04/05/2018 04/05/18 | For Sale | $630,000 | 0.0% | $211 / Sq Ft |
| 03/26/2018 03/26/18 | For Sale | $630,000 | -2.9% | $211 / Sq Ft |
| 01/29/2018 01/29/18 | Pending | -- | -- | -- |
| 11/07/2017 11/07/17 | Price Changed | $649,000 | 0.0% | $217 / Sq Ft |
| 11/07/2017 11/07/17 | For Sale | $649,000 | +3.0% | $217 / Sq Ft |
| 11/05/2017 11/05/17 | Off Market | $630,000 | -- | -- |
| 10/27/2017 10/27/17 | Price Changed | $650,000 | -3.7% | $218 / Sq Ft |
| 08/31/2017 08/31/17 | Price Changed | $675,000 | -2.9% | $226 / Sq Ft |
| 07/10/2017 07/10/17 | Price Changed | $695,000 | -4.1% | $233 / Sq Ft |
| 05/05/2017 05/05/17 | For Sale | $725,000 | -- | $243 / Sq Ft |
Purchase History
| Date | Type | Sale Price | Title Company |
|---|---|---|---|
| Deed | $680,000 | Title Services | |
| Deed | $630,000 | None Available | |
| Deed | $40,000 | -- |
Mortgage History
| Date | Status | Loan Amount | Loan Type |
|---|---|---|---|
| Open | $305,623 | New Conventional | |
| Previous Owner | $550,000 | New Conventional | |
| Previous Owner | $473,000 | Commercial | |
| Previous Owner | $175,000 | Commercial |
Source: Bright MLS
MLS Number: PAPH2511444
APN: 871541520
- 2351 E York St
- 2418 Memphis St
- 2351 E Hagert St
- 2437 Tulip St
- 2436 Tulip St
- 2229 Memphis St
- 2214-16 E York St
- 2248 Ritter St
- 2323 Gaul St
- 2231 Cedar St
- 2405-07 E Dauphin St
- 2235 Ritter St
- 2233 Ritter St
- 2346 E Fletcher St
- 2367 E Cumberland St
- 127 E Cumberland St
- 2212 Ritter St
- 2327 Belgrade St
- 2208 Taggert St
- 2212 E Cumberland St
- 2331-33 E York St
- 2305 E Hagert St
- 2408 E York St Unit 1
- 2314 E Cumberland St Unit 1R
- 2236 Cedar St Unit 1R
- 2162 E York St Unit 2
- 2227 E Cumberland St Unit 2
- 2233 Ritter St
- 2218 Ritter St
- 2318 E Susquehanna Ave
- 2401 Frankford Ave Unit 3C
- 2401 Frankford Ave Unit 2D
- 2234 Frankford Ave Unit 1
- 2144 E Arizona St
- 2422 Frankford Ave Unit 7
- 2030 Sepviva St Unit 2
- 2120 E York St
- 1517 E Susquehanna Ave
- 2025 Frankford Ave Unit F
- 2136 E Dauphin St Unit 301
