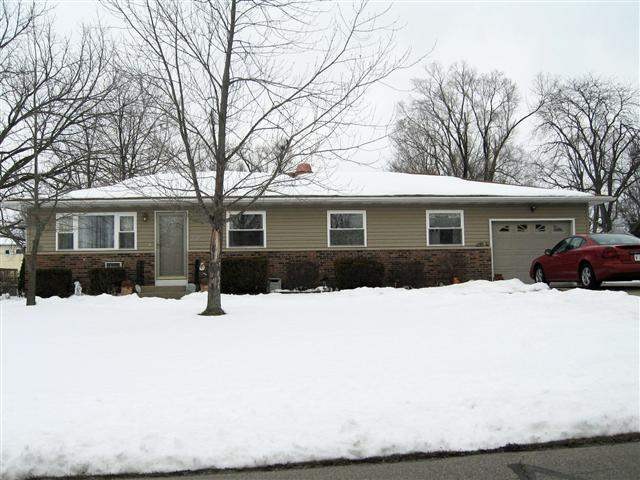
2327 Otsego Dr Fort Wayne, IN 46825
Concordia Gardens NeighborhoodHighlights
- Traditional Architecture
- Garden Bath
- Baseboard Heating
- 1 Car Attached Garage
- 1-Story Property
- Level Lot
About This Home
As of June 2023Beautiful ranch in Concordia Gardens with LOADS OF UPDATES including updated kitchen (newer cabinets, including cabinet with built-in double 27-quart waste containers and 2 cabinets with rolling pullout shelves; also newer dishwasher, sink, and a large pantry). New living room & dining room carpet. Remodeled bathroom with Jacuzzi tub & pocket door. Newer vinyl windows. Newer shingled roof. Newer vinyl siding. ALL appliances stay, including washer, dryer, refrigerator, stove & dishwasher. Two nice quality ceiling fans. Six-panels doors. Extra insulation added to home to make very energy efficient (average electric $108/month; average water $50/month). Extra off-street parking next to home. Oversized water heater. Hardwood floors under some carpet. Spacious L-shaped 1-car attached garage for your extra storage needs. Large open fenced back yard. Large shed in yard will stay. This house shows homeowner pride. Take a look, you will not be disappointed!
Last Agent to Sell the Property
John Sullivan
RE/MAX Results Listed on: 03/11/2013

Home Details
Home Type
- Single Family
Est. Annual Taxes
- $665
Year Built
- Built in 1960
Lot Details
- 0.37 Acre Lot
- Lot Dimensions are 100x160
- Chain Link Fence
- Level Lot
HOA Fees
- $2 Monthly HOA Fees
Parking
- 1 Car Attached Garage
Home Design
- Traditional Architecture
- Brick Exterior Construction
- Asphalt Roof
- Vinyl Construction Material
Interior Spaces
- 1,200 Sq Ft Home
- 1-Story Property
- Crawl Space
- Pull Down Stairs to Attic
Bedrooms and Bathrooms
- 3 Bedrooms
- 1 Full Bathroom
- Garden Bath
Location
- Suburban Location
Utilities
- Cooling System Mounted In Outer Wall Opening
- Radiant Ceiling
- Baseboard Heating
- Cable TV Available
Listing and Financial Details
- Assessor Parcel Number 02-08-18-203-007.000-072
Ownership History
Purchase Details
Home Financials for this Owner
Home Financials are based on the most recent Mortgage that was taken out on this home.Purchase Details
Home Financials for this Owner
Home Financials are based on the most recent Mortgage that was taken out on this home.Purchase Details
Home Financials for this Owner
Home Financials are based on the most recent Mortgage that was taken out on this home.Similar Homes in Fort Wayne, IN
Home Values in the Area
Average Home Value in this Area
Purchase History
| Date | Type | Sale Price | Title Company |
|---|---|---|---|
| Warranty Deed | $196,000 | Fidelity National Title | |
| Warranty Deed | -- | Lawyers Title | |
| Warranty Deed | -- | -- |
Mortgage History
| Date | Status | Loan Amount | Loan Type |
|---|---|---|---|
| Open | $150,100 | New Conventional | |
| Previous Owner | $20,000 | Credit Line Revolving | |
| Previous Owner | $54,900 | New Conventional | |
| Previous Owner | $72,100 | VA |
Property History
| Date | Event | Price | Change | Sq Ft Price |
|---|---|---|---|---|
| 06/12/2023 06/12/23 | Sold | $196,000 | +8.9% | $146 / Sq Ft |
| 05/12/2023 05/12/23 | Pending | -- | -- | -- |
| 05/10/2023 05/10/23 | For Sale | $179,900 | +125.2% | $134 / Sq Ft |
| 04/17/2013 04/17/13 | Sold | $79,900 | 0.0% | $67 / Sq Ft |
| 03/16/2013 03/16/13 | Pending | -- | -- | -- |
| 03/11/2013 03/11/13 | For Sale | $79,900 | -- | $67 / Sq Ft |
Tax History Compared to Growth
Tax History
| Year | Tax Paid | Tax Assessment Tax Assessment Total Assessment is a certain percentage of the fair market value that is determined by local assessors to be the total taxable value of land and additions on the property. | Land | Improvement |
|---|---|---|---|---|
| 2024 | $1,985 | $179,500 | $31,400 | $148,100 |
| 2022 | $1,900 | $161,000 | $31,400 | $129,600 |
| 2021 | $1,464 | $126,300 | $18,300 | $108,000 |
| 2020 | $1,375 | $119,600 | $18,300 | $101,300 |
| 2019 | $1,253 | $110,300 | $18,300 | $92,000 |
| 2018 | $842 | $94,100 | $18,300 | $75,800 |
| 2017 | $687 | $84,600 | $18,300 | $66,300 |
| 2016 | $616 | $84,500 | $18,300 | $66,200 |
| 2014 | $609 | $80,900 | $18,900 | $62,000 |
| 2013 | $534 | $77,500 | $18,900 | $58,600 |
Agents Affiliated with this Home
-

Seller's Agent in 2023
Tina Houser
The LT Group Real Estate
(260) 609-5378
3 in this area
75 Total Sales
-

Buyer's Agent in 2023
Austin Osborn
Coldwell Banker Real Estate Group
(765) 499-1518
1 in this area
9 Total Sales
-
J
Seller's Agent in 2013
John Sullivan
RE/MAX
Map
Source: Indiana Regional MLS
MLS Number: 201302334
APN: 02-08-18-203-007.000-072
- 2224 Otsego Dr
- 7318 Sageport Place
- 7401 Sageport Place
- 2604 Bellevue Dr
- 2611 Broken Arrow Dr
- 2703 Foxchase Run
- 7914 Stonegate Place
- 7547 Auburn Rd
- 3120 Sterling Ridge Cove
- 8202 Red Shank Ln
- 3135 Sterling Ridge Cove Unit 55
- 3018 Caradoza Cove
- 1527 Cannonade Ct
- 1512 Cinnamon Rd
- 5960 N Clinton St
- 6416 Baytree Dr
- 8620 Shearwater Pass
- 6309 Becker Dr
- 6303 Becker Dr
- 8403 Swifts Run






